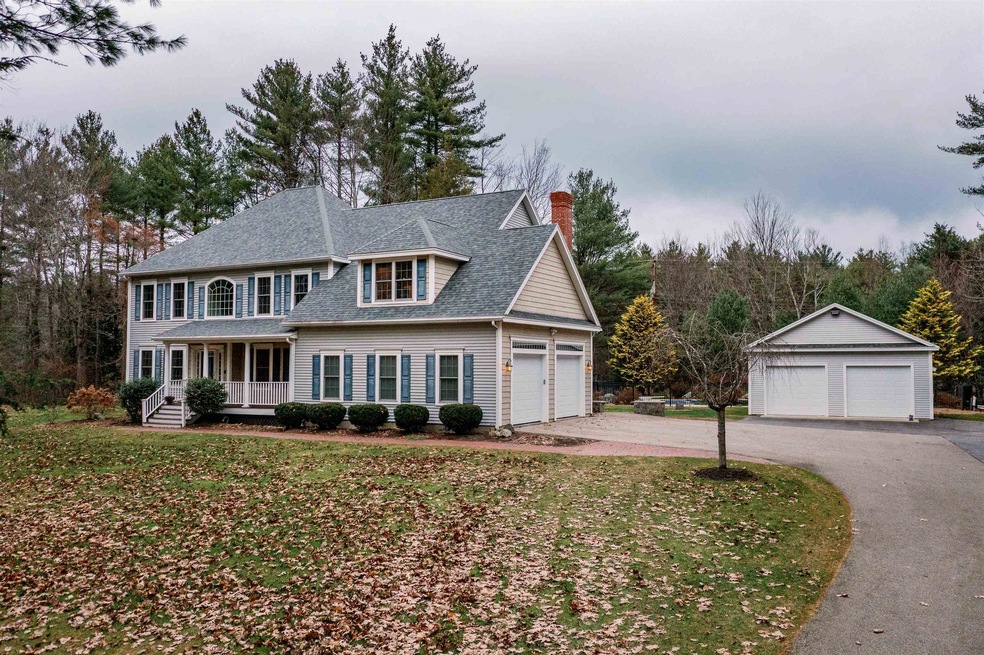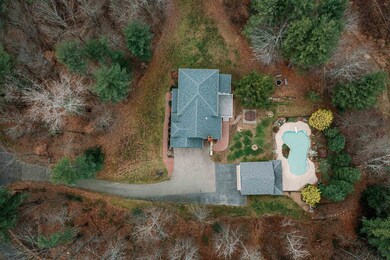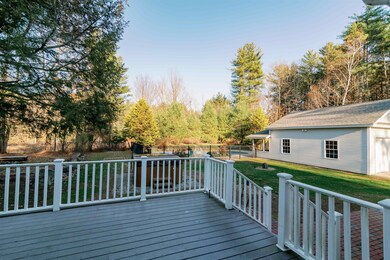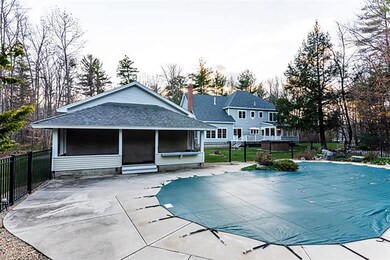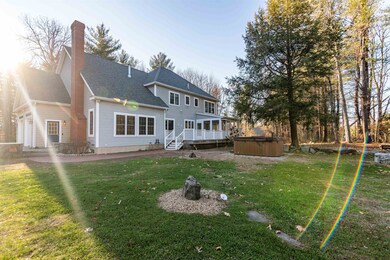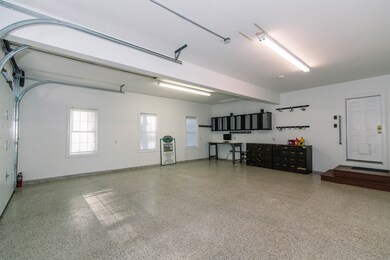
18R Autumn Ln Stratham, NH 03885
Highlights
- In Ground Pool
- RV Access or Parking
- 5 Acre Lot
- Cooperative Middle School Rated A-
- Heated Floors
- Colonial Architecture
About This Home
As of January 2023Situated on 5 acres at the end of Meadowview Estates lies this truly exceptional property. Built by Persimmon Homes with every attention to detail paid. Chefs kitchen w/ Miele SS appliances, granite counters, custom Italian tile flooring, espresso machine, & dedicated desk space. Sunken living room w/ wood burning fireplace just off the kitchen. Mudroom entry off garage w/ built in cubbies & pocket french door to separate from kitchen. Radiant heat on 1st floor & Primary bedroom suite. 4 bedrooms on 2nd floor & dedicated laundry room w/ W&D included. 3rd floor features an in home theater w/ tiered seating, leather couches, surround sound & audio equipment all included. In the basement; 2 additional bedrooms/workout rooms, 3/4 bath, Radiant heat throughout entire slab, commercial Burnham furnace w/ dual oil tanks, commercial water heater, water softener, whole house water filter, & radon mitigation system. Ready to entertain? There's a 40'x30' custom heated gunite salt water inground pool, 16'x26' cabana, 6-person hot tub, 16'x24' composite deck & 3-season porch, speakers dispersed throughout the backyard, & propane hook up for a gas grill. The house is generator ready too! The main garage features comm. 9' doors, wired sonos speakers, radiant heat, poly finished floor & tons of storage. The detached is heated, insulated & also features comm. 9' doors. So many more amenities to list, please see the attached amenities sheet in the documents!
Last Agent to Sell the Property
BHHS Verani Seacoast License #069334 Listed on: 11/29/2022

Home Details
Home Type
- Single Family
Est. Annual Taxes
- $15,849
Year Built
- Built in 2003
Lot Details
- 5 Acre Lot
- Cul-De-Sac
- Landscaped
- Level Lot
- Irrigation
- Property is zoned RA
Parking
- 4 Car Direct Access Garage
- Heated Garage
- Automatic Garage Door Opener
- Shared Driveway
- RV Access or Parking
Home Design
- Colonial Architecture
- Concrete Foundation
- Wood Frame Construction
- Shingle Roof
- Vinyl Siding
- Radon Mitigation System
Interior Spaces
- 3-Story Property
- Wired For Sound
- Woodwork
- Vaulted Ceiling
- Ceiling Fan
- Multiple Fireplaces
- Wood Burning Fireplace
- Gas Fireplace
- Open Floorplan
- Dining Area
- Storage
- Countryside Views
- Attic
Kitchen
- Double Oven
- Electric Cooktop
- Warming Drawer
- Microwave
- Freezer
- Dishwasher
- Wine Cooler
- Kitchen Island
Flooring
- Wood
- Carpet
- Heated Floors
- Radiant Floor
- Tile
Bedrooms and Bathrooms
- 4 Bedrooms
- En-Suite Primary Bedroom
- Walk-In Closet
- Whirlpool Bathtub
Laundry
- Laundry on upper level
- Dryer
- Washer
Partially Finished Basement
- Heated Basement
- Basement Fills Entire Space Under The House
- Interior and Exterior Basement Entry
- Basement Storage
Home Security
- Home Security System
- Fire and Smoke Detector
Pool
- In Ground Pool
- Spa
Outdoor Features
- Deck
- Covered patio or porch
- Outdoor Gas Grill
Additional Homes
- Accessory Dwelling Unit (ADU)
Schools
- Stratham Memorial Elementary School
- Exeter High School
Utilities
- Forced Air Zoned Heating and Cooling System
- Mini Split Air Conditioners
- Dehumidifier
- Common Heating System
- Mini Split Heat Pump
- Heating System Uses Oil
- Radiant Heating System
- Programmable Thermostat
- Underground Utilities
- Generator Hookup
- 200+ Amp Service
- Propane
- Private Water Source
- Drilled Well
- Oil Water Heater
- Water Purifier
- Septic Tank
- Private Sewer
- Cable TV Available
Listing and Financial Details
- Tax Block 130
Community Details
Overview
- Meadowview Estates Subdivision
Recreation
- Recreational Area
- Trails
Ownership History
Purchase Details
Home Financials for this Owner
Home Financials are based on the most recent Mortgage that was taken out on this home.Purchase Details
Home Financials for this Owner
Home Financials are based on the most recent Mortgage that was taken out on this home.Purchase Details
Home Financials for this Owner
Home Financials are based on the most recent Mortgage that was taken out on this home.Purchase Details
Similar Homes in Stratham, NH
Home Values in the Area
Average Home Value in this Area
Purchase History
| Date | Type | Sale Price | Title Company |
|---|---|---|---|
| Warranty Deed | $1,070,000 | None Available | |
| Warranty Deed | $998,000 | None Available | |
| Warranty Deed | $753,533 | -- | |
| Warranty Deed | $779,900 | -- |
Mortgage History
| Date | Status | Loan Amount | Loan Type |
|---|---|---|---|
| Open | $898,800 | Purchase Money Mortgage | |
| Previous Owner | $998,000 | Purchase Money Mortgage | |
| Previous Owner | $646,743 | Adjustable Rate Mortgage/ARM | |
| Previous Owner | $125,000 | Unknown | |
| Previous Owner | $678,150 | Purchase Money Mortgage | |
| Previous Owner | $130,000 | Unknown | |
| Previous Owner | $394,000 | Unknown | |
| Previous Owner | $400,400 | Unknown | |
| Previous Owner | $150,000 | Unknown |
Property History
| Date | Event | Price | Change | Sq Ft Price |
|---|---|---|---|---|
| 01/12/2023 01/12/23 | Sold | $1,070,000 | -1.7% | $253 / Sq Ft |
| 12/05/2022 12/05/22 | Pending | -- | -- | -- |
| 11/29/2022 11/29/22 | For Sale | $1,089,000 | +9.1% | $257 / Sq Ft |
| 08/04/2021 08/04/21 | Sold | $998,000 | -18.1% | $227 / Sq Ft |
| 12/20/2020 12/20/20 | Pending | -- | -- | -- |
| 12/20/2020 12/20/20 | Price Changed | $1,219,000 | +11.8% | $277 / Sq Ft |
| 12/03/2020 12/03/20 | Price Changed | $1,090,000 | -4.4% | $248 / Sq Ft |
| 11/16/2020 11/16/20 | For Sale | $1,140,000 | -- | $259 / Sq Ft |
Tax History Compared to Growth
Tax History
| Year | Tax Paid | Tax Assessment Tax Assessment Total Assessment is a certain percentage of the fair market value that is determined by local assessors to be the total taxable value of land and additions on the property. | Land | Improvement |
|---|---|---|---|---|
| 2024 | $17,947 | $1,367,900 | $450,000 | $917,900 |
| 2023 | $18,185 | $869,700 | $231,000 | $638,700 |
| 2022 | $16,272 | $869,700 | $231,000 | $638,700 |
| 2021 | $15,849 | $855,771 | $217,071 | $638,700 |
| 2020 | $16,034 | $846,123 | $217,123 | $629,000 |
| 2019 | $15,763 | $846,123 | $217,123 | $629,000 |
| 2018 | $15,159 | $749,036 | $176,436 | $572,600 |
| 2017 | $15,203 | $748,896 | $176,296 | $572,600 |
| 2016 | $14,555 | $713,496 | $176,296 | $537,200 |
| 2015 | $13,890 | $697,996 | $176,296 | $521,700 |
| 2014 | $13,652 | $685,696 | $214,396 | $471,300 |
| 2013 | $13,303 | $677,011 | $214,611 | $462,400 |
Agents Affiliated with this Home
-

Seller's Agent in 2023
Erin Lasorsa
BHHS Verani Seacoast
(603) 303-3339
3 in this area
77 Total Sales
-

Buyer's Agent in 2023
Jen Stevens
The Aland Realty Group
(603) 828-1963
6 in this area
53 Total Sales
-
N
Seller's Agent in 2021
Nettie Thompson
Bean Group / Portsmouth
Map
Source: PrimeMLS
MLS Number: 4937922
APN: STRH-000013-000130
- 2 Trishas Way
- 44 High St
- 132 Portsmouth Ave
- 48 Tansy Ave
- 44 Tansy Ave
- 1 Point of Rocks Terrace
- 11 Evergreen Way
- 23 Winding Brook Dr
- 133 Stratham Heights Rd
- 2 Chase Ln
- 19 Wiggin Way
- 73 Montrose Dr
- 8 Montrose Dr
- 143 Stratham Heights Rd
- 68 Peninsula Dr
- 60 Peninsula Dr
- 9 Peninsula Dr
- Homesite 4 Windsong Place
- 42 College Rd
- 37 Thornhill Rd
