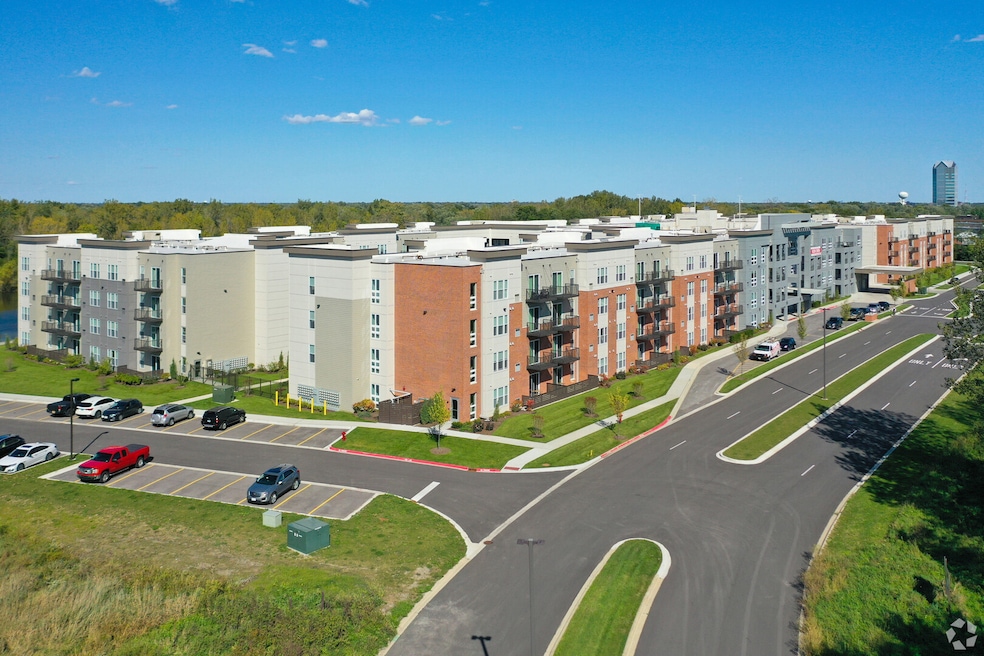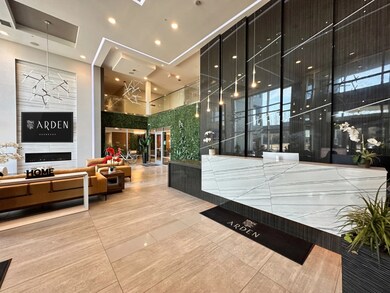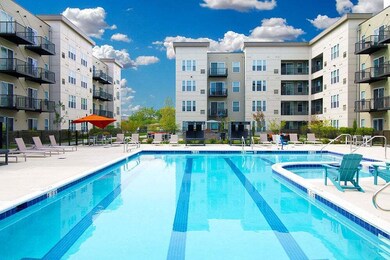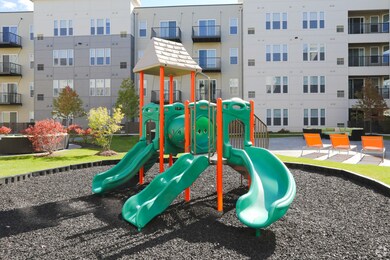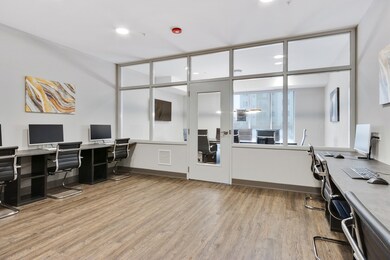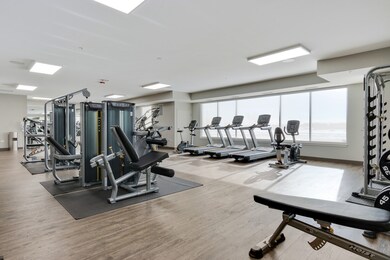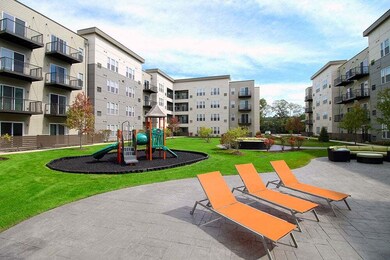18w070 Royce Blvd Unit 361 Oakbrook Terrace, IL 60181
2
Beds
2
Baths
1,343
Sq Ft
2018
Built
Highlights
- Waterfront
- Living Room
- Wheelchair Access
- Stevenson School Rated A-
- Laundry Room
- More Than Two Accessible Exits
About This Home
Luxurious 1,2 &3 bedrooms apartments homes with professionally designed interior/exterior compliment unmatched services and amenities that all residents will benefit from. A true resort at home in the prestige Oak Brook market. Community Amenities: Fitness Center, Party Room, Cyber Cafe, Dog Washing Station, Golf Putting Area,Bocce Game Area, Picnic Area, Storage Area
Property Details
Home Type
- Multi-Family
Year Built
- Built in 2018
Parking
- 1 Parking Space
Home Design
- Property Attached
- Entry on the 1st floor
Interior Spaces
- 1,343 Sq Ft Home
- 4-Story Property
- Family Room
- Living Room
- Dining Room
- Laundry Room
Bedrooms and Bathrooms
- 2 Bedrooms
- 2 Potential Bedrooms
- 2 Full Bathrooms
Accessible Home Design
- Low Bathroom Mirrors
- Grab Bar In Bathroom
- Accessible Kitchen
- Wheelchair Height Shelves
- Wheelchair Height Mailbox
- Low Closet Rods
- Wheelchair Access
- Wheelchair Adaptable
- Accessibility Features
- Modifications for wheelchair accessibility
- Doors swing in
- Doors are 32 inches wide or more
- More Than Two Accessible Exits
- Ramp on the main level
- Wheelchair Ramps
- Entry Slope Less Than 1 Foot
- Flooring Modification
- Vehicle Transfer Area
Schools
- Stevenson Elementary School
- Jackson Middle School
- Willowbrook High School
Additional Features
- Waterfront
- Forced Air Heating and Cooling System
Listing and Financial Details
- Property Available on 11/25/25
- Rent includes pool, doorman, exterior maintenance, lawn care, snow removal
Community Details
Overview
- 314 Units
- Claudia Association, Phone Number (630) 932-4445
- Mid-Rise Condominium
Pet Policy
- Pets up to 75 lbs
- Limit on the number of pets
- Pet Size Limit
- Pet Deposit Required
- Dogs and Cats Allowed
- Breed Restrictions
Map
Source: Midwest Real Estate Data (MRED)
MLS Number: 12523972
Nearby Homes
- 18W152 16th St Unit 8
- 18W149 Buckingham Ln Unit 7
- 1S265 Dillon Ln
- 1S265 Holyoke Ln Unit 5
- 17W754 Standish Ln
- 18W118 14th St Unit 4
- 1S325 Buttercup Ln
- 1S134 Holyoke Ln Unit G
- 1507 S Addison Ave
- 1S156 Radford Ln Unit 3
- 17W456 Karban Rd
- 1S518 Macarthur Dr
- 1305 S Wisconsin Ave
- 1618 Astor Ave
- 40 N Tower Rd Unit 12F
- 40 N Tower Rd Unit 14A
- 40 N Tower Rd Unit 1E
- 40 N Tower Rd Unit 11E
- 1S174 Addison Ave
- 20 N Tower Rd Unit 10A
- 18-070 W Royce Blvd
- 17W720 Butterfield Rd
- 1S134 Holyoke Ln Unit G
- 1637 S Michigan Ave
- 2003 S Meyers Rd
- 4 N Tower Rd Unit 4
- 59 Regent Dr
- 1S480 Monterey Ave
- 44 Kingston Dr
- 48 Kingston Dr
- 1049 S Westmore Ave
- 2701 Technology Dr
- 28 Cambridge Dr
- 2020 Saint Regis Dr Unit 607
- 5 E Adams St
- 50 Yorktown Shopping Center
- 55 Yorktown Shopping Center
- 260 E 22nd St
- 808 S Harvard Ave
- 2200 S Stewart Ave
