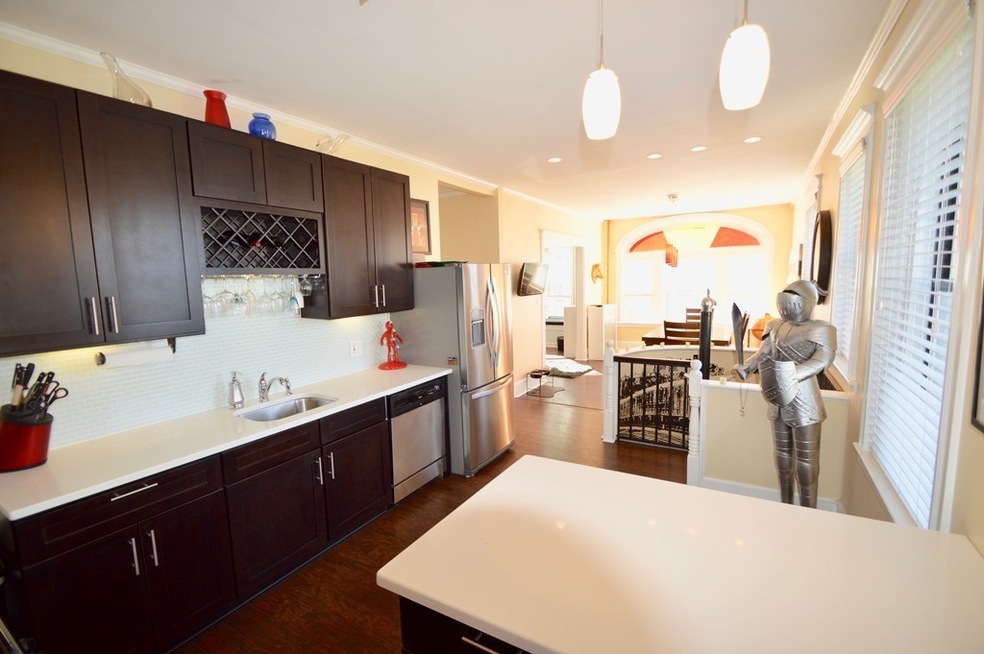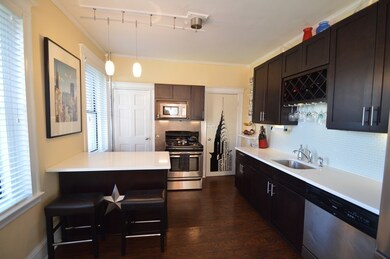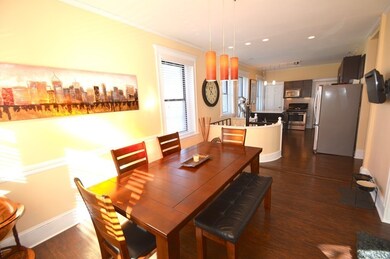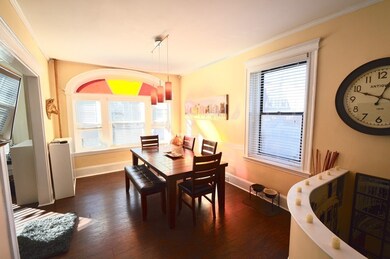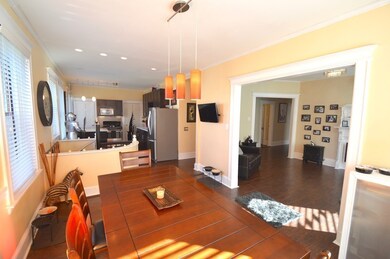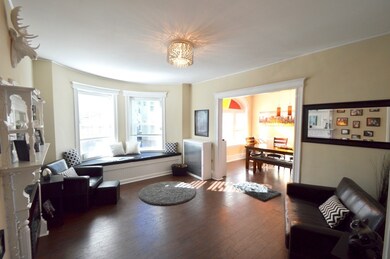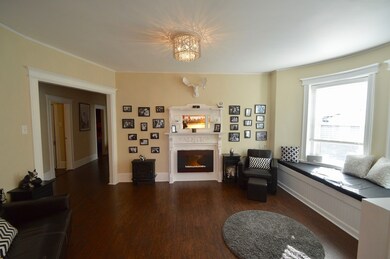
19-21 Royal St Unit 1 Allston, MA 02134
Allston Neighborhood
4
Beds
2.5
Baths
1,989
Sq Ft
1,307
Sq Ft Lot
Highlights
- Medical Services
- Main Floor Primary Bedroom
- Window Unit Cooling System
- Property is near public transit
- Screened Porch
- Shops
About This Home
As of February 2018Rare opportunity to own this huge renovated 3 bed 2 bath condo in Lower Allston. Great place to call home or maximize your investment by easily making it a 4 or 5 bed. Renovated kitchen, new flooring, tons of updates. Move in ready. Heat and hot water included in condo fee. Will not last!
Property Details
Home Type
- Condominium
Est. Annual Taxes
- $3,553
Year Built
- Built in 1920
Home Design
- Brick Exterior Construction
- Rubber Roof
Interior Spaces
- 1,989 Sq Ft Home
- 2-Story Property
- Screened Porch
- Laminate Flooring
Kitchen
- Range
- Microwave
- Plumbed For Ice Maker
- Dishwasher
- Disposal
Bedrooms and Bathrooms
- 4 Bedrooms
- Primary Bedroom on Main
Laundry
- Laundry on main level
- Washer and Electric Dryer Hookup
Parking
- On-Street Parking
- Open Parking
Location
- Property is near public transit
- Property is near schools
Utilities
- Window Unit Cooling System
- 1 Heating Zone
- Baseboard Heating
- Hot Water Heating System
- 100 Amp Service
- Natural Gas Connected
- Gas Water Heater
Listing and Financial Details
- Assessor Parcel Number W:22 P:01633 S:002,1206536
Community Details
Overview
- Property has a Home Owners Association
- Association fees include heat, water, sewer, insurance, snow removal, trash
- 9 Units
- Low-Rise Condominium
Amenities
- Medical Services
- Shops
- Laundry Facilities
- Community Storage Space
Recreation
- Bike Trail
Pet Policy
- Pets Allowed
Ownership History
Date
Name
Owned For
Owner Type
Purchase Details
Closed on
Feb 25, 2013
Sold by
Cheung Philip W
Bought by
Blake Jay and Blake Jessica
Current Estimated Value
Home Financials for this Owner
Home Financials are based on the most recent Mortgage that was taken out on this home.
Original Mortgage
$373,350
Interest Rate
3.44%
Mortgage Type
New Conventional
Purchase Details
Closed on
Feb 28, 2002
Sold by
Royal St Condo T 19-21
Bought by
Powers Keith A
Purchase Details
Closed on
Aug 31, 2001
Sold by
Samuels Barry S
Bought by
Powers Keith A
Home Financials for this Owner
Home Financials are based on the most recent Mortgage that was taken out on this home.
Original Mortgage
$240,840
Interest Rate
7.06%
Mortgage Type
Purchase Money Mortgage
Purchase Details
Closed on
Jan 13, 1998
Sold by
Craig T
Bought by
Samuels Barry S
Similar Homes in the area
Create a Home Valuation Report for This Property
The Home Valuation Report is an in-depth analysis detailing your home's value as well as a comparison with similar homes in the area
Home Values in the Area
Average Home Value in this Area
Purchase History
| Date | Type | Sale Price | Title Company |
|---|---|---|---|
| Deed | $393,000 | -- | |
| Deed | $13,000 | -- | |
| Deed | $267,600 | -- | |
| Deed | $100,000 | -- |
Source: Public Records
Mortgage History
| Date | Status | Loan Amount | Loan Type |
|---|---|---|---|
| Open | $490,501 | Stand Alone Refi Refinance Of Original Loan | |
| Closed | $508,000 | New Conventional | |
| Closed | $420,000 | Unknown | |
| Closed | $358,475 | Stand Alone Refi Refinance Of Original Loan | |
| Closed | $373,350 | New Conventional | |
| Previous Owner | $288,750 | No Value Available | |
| Previous Owner | $240,840 | Purchase Money Mortgage | |
| Previous Owner | $59,400 | Purchase Money Mortgage |
Source: Public Records
Property History
| Date | Event | Price | Change | Sq Ft Price |
|---|---|---|---|---|
| 06/26/2019 06/26/19 | Rented | $4,800 | 0.0% | -- |
| 06/26/2019 06/26/19 | For Rent | $4,800 | 0.0% | -- |
| 02/12/2018 02/12/18 | Sold | $635,000 | +6.0% | $319 / Sq Ft |
| 02/12/2018 02/12/18 | Pending | -- | -- | -- |
| 02/12/2018 02/12/18 | For Sale | $599,000 | -- | $301 / Sq Ft |
Source: MLS Property Information Network (MLS PIN)
Tax History Compared to Growth
Tax History
| Year | Tax Paid | Tax Assessment Tax Assessment Total Assessment is a certain percentage of the fair market value that is determined by local assessors to be the total taxable value of land and additions on the property. | Land | Improvement |
|---|---|---|---|---|
| 2025 | $9,887 | $853,800 | $0 | $853,800 |
| 2024 | $7,239 | $664,100 | $0 | $664,100 |
| 2023 | $6,665 | $620,600 | $0 | $620,600 |
| 2022 | $6,310 | $580,000 | $0 | $580,000 |
| 2021 | $6,082 | $570,000 | $0 | $570,000 |
| 2020 | $5,811 | $550,300 | $0 | $550,300 |
| 2019 | $4,142 | $393,000 | $0 | $393,000 |
| 2018 | $3,797 | $362,300 | $0 | $362,300 |
| 2017 | $3,553 | $335,500 | $0 | $335,500 |
| 2016 | $3,386 | $307,800 | $0 | $307,800 |
| 2015 | $4,587 | $378,800 | $0 | $378,800 |
| 2014 | $4,372 | $347,500 | $0 | $347,500 |
Source: Public Records
Agents Affiliated with this Home
-

Seller's Agent in 2019
Alexander Koziakov
Compass
(617) 755-4484
80 Total Sales
-
A
Buyer's Agent in 2019
Ali Hamdeh
Atlas Group, LLC
(617) 899-5751
3 Total Sales
-

Seller's Agent in 2018
James Kopecky
Red Tree Real Estate
(617) 999-3772
24 Total Sales
Map
Source: MLS Property Information Network (MLS PIN)
MLS Number: 72280380
APN: ALLS-000000-000022-001633-000002
Nearby Homes
- 4 Franklin St Unit 401
- 4 Franklin St Unit 302
- 4 Franklin St Unit 403
- 14 Wadsworth St
- 97 Chester St Unit 8
- 42-44 Aldie St
- 32 Adamson St Unit E
- 5 Prescott Place
- 35 Adamson St
- 172 Franklin St Unit 174
- 10 Windom St
- 59 Brighton Ave Unit 1
- 56 Park Vale Ave Unit 4
- 56 Park Vale Ave Unit 10
- 69 Hopedale St
- 39 Chester St
- 29 Park Vale Ave Unit 5
- 244 Brighton Ave Unit 405
- 21 Park Vale Ave Unit 2
- 15 N Beacon St Unit 104
