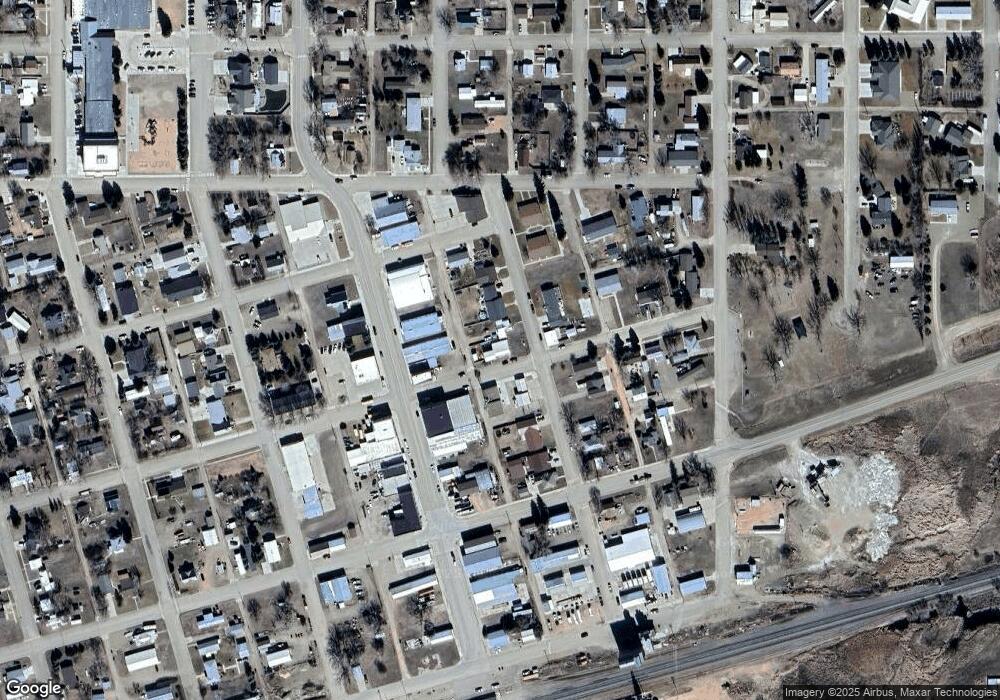19 2nd St E Culbertson, MT 59218
Estimated Value: $187,000 - $335,000
4
Beds
2
Baths
2,502
Sq Ft
$100/Sq Ft
Est. Value
About This Home
This home is located at 19 2nd St E, Culbertson, MT 59218 and is currently estimated at $250,332, approximately $100 per square foot. 19 2nd St E is a home with nearby schools including Culbertson Elementary School, Culbertson Junior High School, and Culbertson High School.
Ownership History
Date
Name
Owned For
Owner Type
Purchase Details
Closed on
Jul 18, 2013
Bought by
Primeau Robert A
Current Estimated Value
Create a Home Valuation Report for This Property
The Home Valuation Report is an in-depth analysis detailing your home's value as well as a comparison with similar homes in the area
Purchase History
| Date | Buyer | Sale Price | Title Company |
|---|---|---|---|
| Primeau Robert A | -- | -- |
Source: Public Records
Tax History
| Year | Tax Paid | Tax Assessment Tax Assessment Total Assessment is a certain percentage of the fair market value that is determined by local assessors to be the total taxable value of land and additions on the property. | Land | Improvement |
|---|---|---|---|---|
| 2025 | $903 | $157,500 | $0 | $0 |
| 2024 | $1,368 | $144,500 | $0 | $0 |
| 2023 | $1,367 | $144,500 | $0 | $0 |
| 2022 | $1,354 | $144,700 | $0 | $0 |
| 2021 | $1,309 | $144,700 | $0 | $0 |
| 2020 | $863 | $92,000 | $0 | $0 |
| 2019 | $774 | $86,900 | $0 | $0 |
| 2018 | $916 | $103,300 | $0 | $0 |
| 2017 | $882 | $103,300 | $0 | $0 |
| 2016 | $629 | $78,600 | $0 | $0 |
| 2015 | $631 | $78,600 | $0 | $0 |
| 2014 | $631 | $21,412 | $0 | $0 |
Source: Public Records
Map
Nearby Homes
- 12 1st St E
- 509 3rd Ave E
- 327 2nd Ave W
- 704 6th St E
- 204 7th St E
- 328 4th Ave W
- 420 4th Ave E
- 706 5th Ave E
- 197 Knott Loop
- 0000 3rd Ave S
- 32424 Cr 137
- 0 Block 1 Lot 2 Unit 24-776
- 314 Hammond St
- 0 Nhn County Road 347
- NHN County Road 347 Sidney
- 16075 36th St NW
- 16121 36th St NW
- 0000 36th St NW
- Tbd 160j Ave NW Unit Ave Nw
- 3576 160j Ave NW
