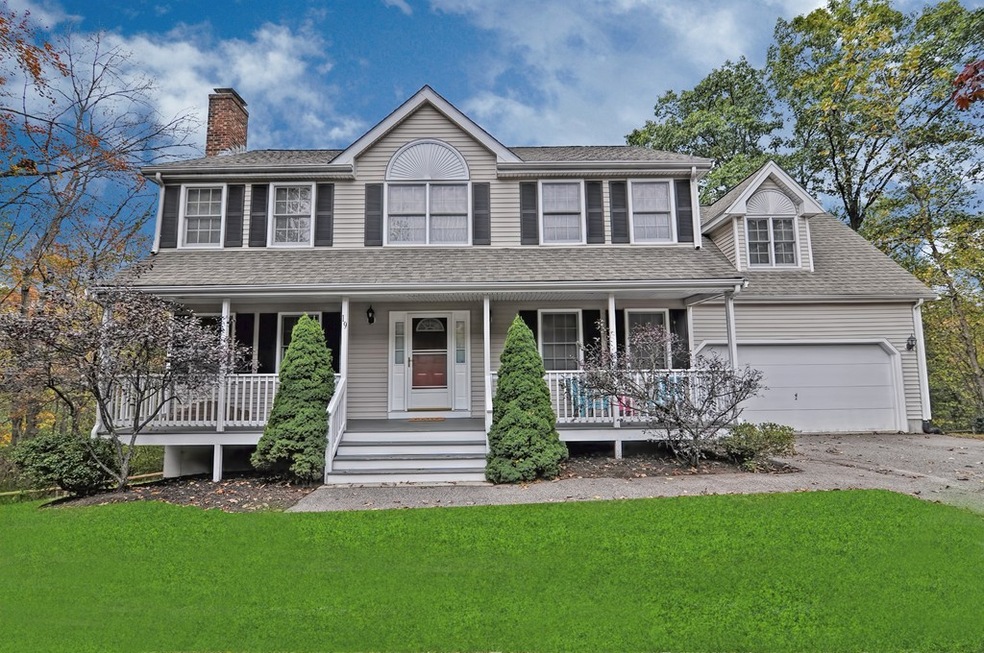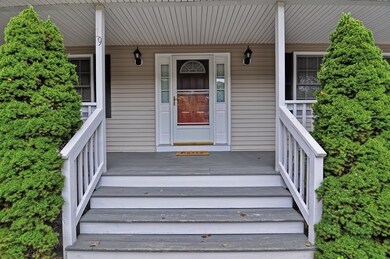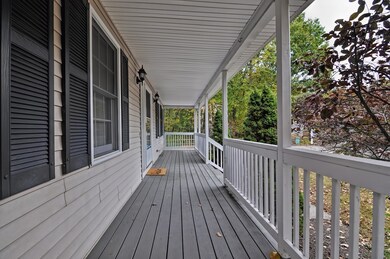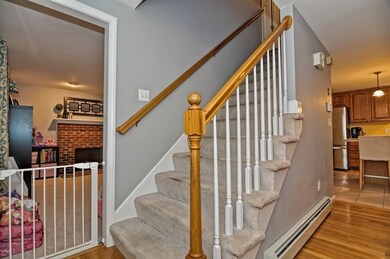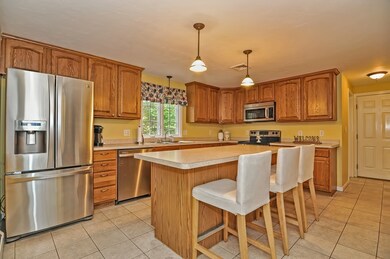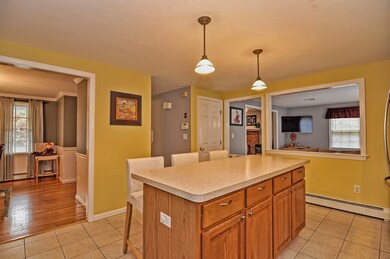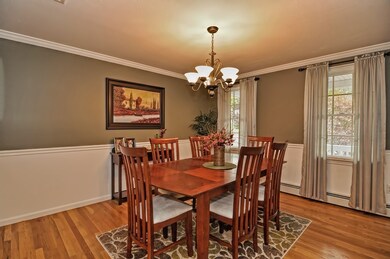
19 Acorn St Bellingham, MA 02019
Highlights
- Deck
- Porch
- Forced Air Heating and Cooling System
- Wood Flooring
- Security Service
About This Home
As of April 2018Privacy abounds with this beautiful 5 bedroom Colonial in Country Club Estates. This home offers the best of both worlds-private and serene wooded lot at the end of a cul de sac and a great neighborhood setting. The open floor plan offers a cabinet packed kitchen with an island and stainless steel appliances, formal dining room with hardwood and a front to back living room/ family room combination with a fireplace. The second floor features a master bedroom with walk in closet and bath with double vanity plus 4 additional bedrooms and guest bath. The 5th bedroom is over the garage, measures 20'x19' and can also double as a second floor family room. The walkout lower level is partially finished. Additional amenities include town water and sewer, beautiful farmers porch, maintenance free vinyl siding, air conditioning, second floor laundry and security system.
Home Details
Home Type
- Single Family
Est. Annual Taxes
- $7,393
Year Built
- Built in 2002
Parking
- 2 Car Garage
Interior Spaces
- Window Screens
- Basement
Kitchen
- Range
- Microwave
- Dishwasher
- Disposal
Flooring
- Wood
- Wall to Wall Carpet
- Tile
- Vinyl
Outdoor Features
- Deck
- Rain Gutters
- Porch
Utilities
- Forced Air Heating and Cooling System
- Heating System Uses Oil
- Electric Water Heater
- Cable TV Available
Community Details
- Security Service
Listing and Financial Details
- Assessor Parcel Number M:0098 B:0188 L:0001
Ownership History
Purchase Details
Home Financials for this Owner
Home Financials are based on the most recent Mortgage that was taken out on this home.Purchase Details
Home Financials for this Owner
Home Financials are based on the most recent Mortgage that was taken out on this home.Purchase Details
Home Financials for this Owner
Home Financials are based on the most recent Mortgage that was taken out on this home.Map
Similar Homes in Bellingham, MA
Home Values in the Area
Average Home Value in this Area
Purchase History
| Date | Type | Sale Price | Title Company |
|---|---|---|---|
| Not Resolvable | $325,000 | -- | |
| Land Court Massachusetts | $375,000 | -- | |
| Land Court Massachusetts | $375,000 | -- | |
| Land Court Massachusetts | $348,025 | -- | |
| Land Court Massachusetts | $348,025 | -- |
Mortgage History
| Date | Status | Loan Amount | Loan Type |
|---|---|---|---|
| Open | $374,000 | Stand Alone Refi Refinance Of Original Loan | |
| Closed | $389,000 | Stand Alone Refi Refinance Of Original Loan | |
| Closed | $391,500 | New Conventional | |
| Closed | $324,000 | No Value Available | |
| Previous Owner | $337,500 | Purchase Money Mortgage | |
| Previous Owner | $209,900 | Purchase Money Mortgage | |
| Closed | $0 | No Value Available | |
| Closed | -- | No Value Available |
Property History
| Date | Event | Price | Change | Sq Ft Price |
|---|---|---|---|---|
| 04/27/2018 04/27/18 | Sold | $435,000 | 0.0% | $191 / Sq Ft |
| 03/10/2018 03/10/18 | Pending | -- | -- | -- |
| 03/07/2018 03/07/18 | Price Changed | $435,000 | -2.9% | $191 / Sq Ft |
| 02/12/2018 02/12/18 | For Sale | $448,000 | +37.8% | $197 / Sq Ft |
| 04/26/2012 04/26/12 | Sold | $325,000 | -2.3% | $143 / Sq Ft |
| 03/27/2012 03/27/12 | Pending | -- | -- | -- |
| 02/27/2012 02/27/12 | For Sale | $332,500 | -- | $146 / Sq Ft |
Tax History
| Year | Tax Paid | Tax Assessment Tax Assessment Total Assessment is a certain percentage of the fair market value that is determined by local assessors to be the total taxable value of land and additions on the property. | Land | Improvement |
|---|---|---|---|---|
| 2025 | $7,393 | $588,600 | $184,300 | $404,300 |
| 2024 | $7,077 | $550,300 | $168,300 | $382,000 |
| 2023 | $6,819 | $522,500 | $160,300 | $362,200 |
| 2022 | $6,787 | $482,000 | $137,700 | $344,300 |
| 2021 | $6,555 | $454,900 | $137,700 | $317,200 |
| 2020 | $6,257 | $440,000 | $137,700 | $302,300 |
| 2019 | $6,132 | $431,500 | $137,700 | $293,800 |
| 2018 | $5,872 | $407,500 | $134,200 | $273,300 |
| 2017 | $5,552 | $387,200 | $134,200 | $253,000 |
| 2016 | $5,443 | $380,900 | $143,100 | $237,800 |
| 2015 | $5,220 | $366,300 | $137,700 | $228,600 |
| 2014 | $5,251 | $358,200 | $135,100 | $223,100 |
Source: MLS Property Information Network (MLS PIN)
MLS Number: 72280708
APN: BELL-000098-000188-000001
- 0 Central Blvd
- 194 Paine St
- 21 Trenton St
- 150 Garden St
- 79 Dewey St
- Lot 2 Pulaski Blvd
- 127 St Agnes Ave
- 116 Theresa Marie Ave
- 251 Mendon Rd
- 4 Diana St
- 236 Morin St
- 120 Mill St Unit 104
- 112 Mill St Unit 102
- 101 Pine Grove Ave
- 494 Wood Ave
- 357 Burnside Ave
- 702 Rathbun St
- 341 Burnside Ave
- 26 Lakeview St
- 75 Winthrop St
