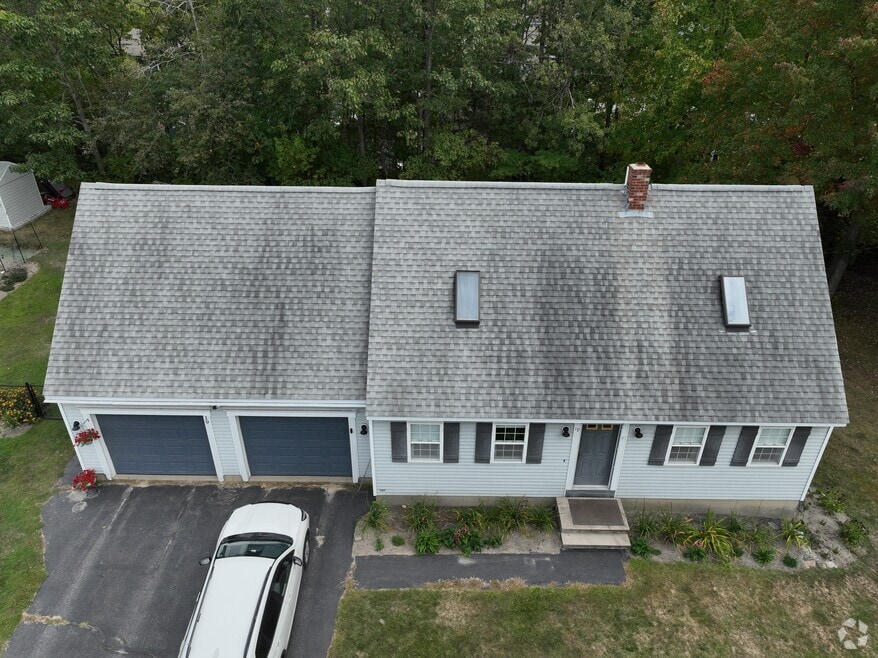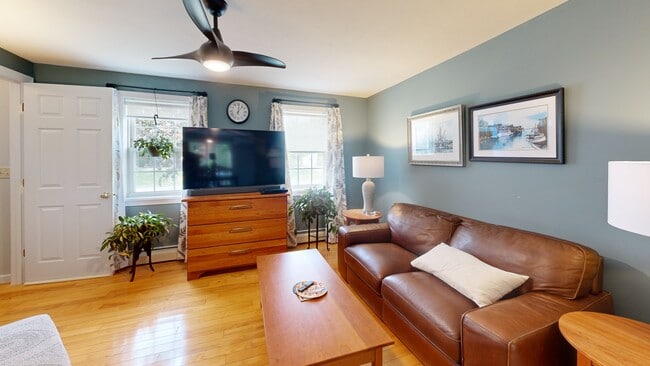
19 Alexander Dr Biddeford, ME 04005
Estimated payment $3,202/month
Highlights
- Hot Property
- Main Floor Bedroom
- Corner Lot
- Deck
- Attic
- No HOA
About This Home
Charming 3-Bedroom Cape with Income-Producing ADU & Modern Upgrades Welcome to this beautifully maintained 3-bedroom, 2.5-bathroom Cape, ideally located on a manicured corner lot with a partially fenced yard, established garden, and a convenient storage shed. This home offers the perfect blend of modern updates, income potential, and flexible living space. The first floor features a recently renovated kitchen with stainless steel appliances, quartz countertops, tile flooring, and an eat-in area with sliders leading to a spacious back deck—ideal for outdoor dining and entertaining. A cozy living room with mini-split heating and cooling offers year-round comfort. Also on this level is a full bathroom with an updated vanity, laundry area, and a private first-floor bedroom. The second floor is a city-approved Accessory Dwelling Unit (ADU), currently leased to two tenants for 1,800/month through May 1, 2026. This legal ADU includes a full kitchen, two bedrooms, a full bathroom, and a living room—making it an excellent income-producing opportunity. The space can also be easily converted back to a traditional 3-bedroom second floor, giving you options for extended family, guest quarters, or expanding your single-family layout. The full basement includes a half bath and ample storage—perfect for a workshop, home gym, or potential finishing for additional living space. Located just minutes from the scenic Eastern Trail, this home offers convenience and walkability in a peaceful residential setting. Whether you're looking for a primary residence with rental income or a flexible layout to meet evolving lifestyle needs, this home checks all the boxes. Don't miss this rare opportunity—schedule your showing today!
Home Details
Home Type
- Single Family
Est. Annual Taxes
- $5,860
Year Built
- Built in 1994
Lot Details
- 0.49 Acre Lot
- Landscaped
- Corner Lot
- Interior Lot
- Level Lot
Parking
- 2 Car Garage
- Garage Door Opener
- Off-Street Parking
Home Design
- Wood Frame Construction
- Shingle Roof
- Vinyl Siding
Interior Spaces
- Tile Flooring
- Attic
Kitchen
- Electric Range
- Microwave
Bedrooms and Bathrooms
- 3 Bedrooms
- Main Floor Bedroom
- In-Law or Guest Suite
Laundry
- Dryer
- Washer
Unfinished Basement
- Basement Fills Entire Space Under The House
- Interior Basement Entry
- Natural lighting in basement
Outdoor Features
- Deck
- Shed
Utilities
- Cooling Available
- Heat Pump System
- Hot Water Heating System
Community Details
- No Home Owners Association
Listing and Financial Details
- Tax Lot 41
- Assessor Parcel Number BIDD-000085-000000-000041
3D Interior and Exterior Tours
Floorplans
Map
Home Values in the Area
Average Home Value in this Area
Tax History
| Year | Tax Paid | Tax Assessment Tax Assessment Total Assessment is a certain percentage of the fair market value that is determined by local assessors to be the total taxable value of land and additions on the property. | Land | Improvement |
|---|---|---|---|---|
| 2024 | $5,860 | $412,100 | $183,100 | $229,000 |
| 2023 | $5,269 | $401,600 | $180,100 | $221,500 |
| 2022 | $4,875 | $297,100 | $103,700 | $193,400 |
| 2021 | $4,587 | $251,600 | $89,400 | $162,200 |
| 2020 | $4,553 | $227,100 | $78,800 | $148,300 |
| 2019 | $4,537 | $227,100 | $78,800 | $148,300 |
| 2018 | $4,474 | $227,100 | $78,800 | $148,300 |
| 2017 | $4,454 | $221,900 | $78,800 | $143,100 |
| 2016 | $4,407 | $221,900 | $78,800 | $143,100 |
| 2015 | $4,126 | $221,900 | $78,800 | $143,100 |
| 2014 | $4,024 | $221,900 | $78,800 | $143,100 |
| 2013 | -- | $244,700 | $82,400 | $162,300 |
Property History
| Date | Event | Price | List to Sale | Price per Sq Ft | Prior Sale |
|---|---|---|---|---|---|
| 11/06/2025 11/06/25 | Price Changed | $514,900 | -2.8% | $225 / Sq Ft | |
| 11/03/2025 11/03/25 | Price Changed | $530,000 | -0.9% | $232 / Sq Ft | |
| 10/31/2025 10/31/25 | Price Changed | $535,000 | -1.8% | $234 / Sq Ft | |
| 10/25/2025 10/25/25 | Price Changed | $545,000 | -2.7% | $239 / Sq Ft | |
| 10/03/2025 10/03/25 | For Sale | $560,000 | +16.7% | $245 / Sq Ft | |
| 08/11/2023 08/11/23 | Sold | $480,000 | +6.7% | $210 / Sq Ft | View Prior Sale |
| 07/12/2023 07/12/23 | Pending | -- | -- | -- | |
| 07/12/2023 07/12/23 | For Sale | $449,900 | -- | $197 / Sq Ft |
Purchase History
| Date | Type | Sale Price | Title Company |
|---|---|---|---|
| Warranty Deed | -- | None Available |
Mortgage History
| Date | Status | Loan Amount | Loan Type |
|---|---|---|---|
| Open | $384,000 | Purchase Money Mortgage |
About the Listing Agent

I have lived in the Seacoast of NH for over thirty-five years. I chose to live, work and raise my family in Dover, NH. My three sons have been educated in the Dover School District and attended Saint Mary Academy and Saint Thomas Aquinas High School. When I am not working you can me find me throughout New England watching my sons playing competitive travel hockey. On warm spring days, you can see me in my garden preparing and planting flowers. I have completed several marathons and look forward
Lee Ann's Other Listings
Source: Maine Listings
MLS Number: 1639699
APN: BIDD-000085-000000-000041
- 8 Indian Ridge Dr
- 2 Berry Ln Unit 101
- 5 Apostolic Way
- 14 Village Ln
- 4 Baxter Blvd
- 2 Baxter Blvd
- 1 Baxter Blvd
- 15 Mckenney Dr
- 47 Westmore Ave
- 22 Round Hill St
- 374-376 Alfred St
- 6 Victory Ln
- 433 Elm St
- 495 South St
- 312 Alfred St
- 63 Western Ave
- 13 Waco Dr
- TBD Cribble Cove Rd
- 17 Harding St
- 30 Westland Ave
- 8 Eddy Ave
- 107 May St Unit 107 May St Apt 2
- 23 Taylor St Unit 102
- 484 Main St Unit 101 PrivateEntrance
- 264 Elm St Unit 1
- 110 Graham St Unit 110GrahamStreet2ndfl
- 94 Graham St Unit 301
- 241 Alfred St Unit 10
- 386 Main St Unit 102
- 41 Crescent St Unit 41 Crescent st unit 2
- 181 Elm St Unit 102
- 20 Crescent St Unit 2
- 111 Summer St Unit 3
- 8 Raymond St Unit 201
- 1 Summer St
- 1 Upper Falls Rd
- 51 Laconia St
- 24 Pearl St
- 13 Atlantic Ave Unit 2
- 5A Caryn Dr






