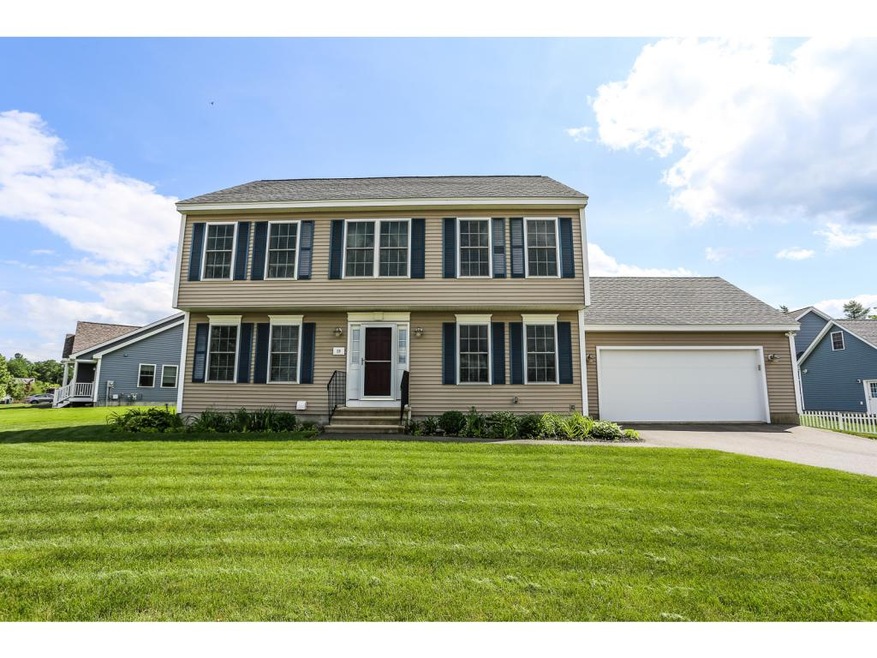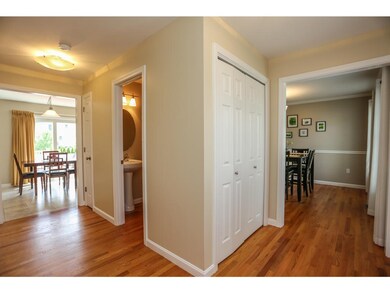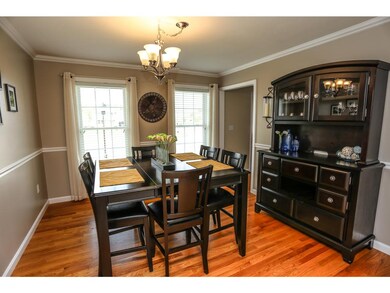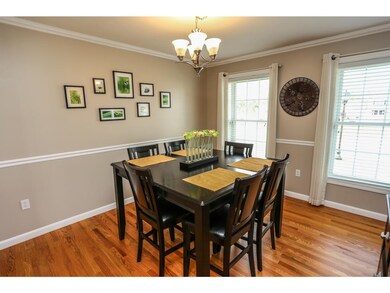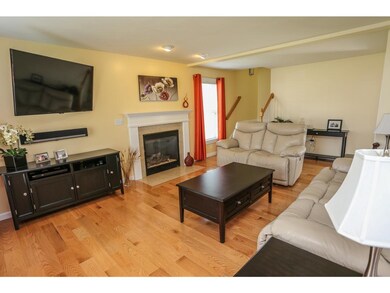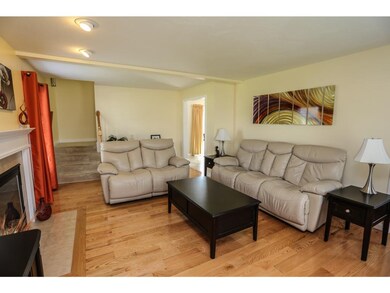
19 Amy Way Concord, NH 03303
Penacook NeighborhoodHighlights
- Deck
- Whirlpool Bathtub
- 2 Car Attached Garage
- Wood Flooring
- Walk-In Pantry
- Walk-In Closet
About This Home
As of August 2016Impeccably well cared for Colonial: Granite Kitchen, Hardwood Floors, Central Air, Central Vac, Irrigation System, Newly Finished Basement with waterproofing- set up for personal theater with surround sound and Office, Wireless Security System, New Water Heater, Master Suite with Full Bath with Jetted Tub and Walk in Closet, Composite Deck with Retractable Awning, Gas Fireplace, 2 Car Heated Garage. City Water, Sewer, Natural Gas. Situated in a wonderful Neighborhood with Sidewalks and Lamp posts. Solar Panels installed for free electricity!
Last Agent to Sell the Property
Keller Williams Realty Metro-Concord License #065953 Listed on: 06/06/2016

Home Details
Home Type
- Single Family
Est. Annual Taxes
- $12,382
Year Built
- 2009
Lot Details
- 0.29 Acre Lot
- Lot Sloped Up
- Irrigation
Parking
- 2 Car Attached Garage
Home Design
- Concrete Foundation
- Shingle Roof
- Vinyl Siding
Interior Spaces
- 2-Story Property
- Central Vacuum
- Gas Fireplace
- Blinds
Kitchen
- Walk-In Pantry
- Gas Cooktop
- Microwave
Flooring
- Wood
- Carpet
- Vinyl
Bedrooms and Bathrooms
- 3 Bedrooms
- Walk-In Closet
- Bathroom on Main Level
- Whirlpool Bathtub
Laundry
- Laundry on upper level
- Dryer
- Washer
Finished Basement
- Basement Fills Entire Space Under The House
- Connecting Stairway
- Interior Basement Entry
Outdoor Features
- Deck
- Shed
Utilities
- Heating System Uses Natural Gas
- 200+ Amp Service
- Natural Gas Water Heater
Additional Features
- Hard or Low Nap Flooring
- Heating system powered by passive solar
Listing and Financial Details
- Exclusions: Projector and Screen are not included.
Ownership History
Purchase Details
Home Financials for this Owner
Home Financials are based on the most recent Mortgage that was taken out on this home.Purchase Details
Purchase Details
Home Financials for this Owner
Home Financials are based on the most recent Mortgage that was taken out on this home.Purchase Details
Home Financials for this Owner
Home Financials are based on the most recent Mortgage that was taken out on this home.Similar Homes in the area
Home Values in the Area
Average Home Value in this Area
Purchase History
| Date | Type | Sale Price | Title Company |
|---|---|---|---|
| Warranty Deed | $299,933 | -- | |
| Warranty Deed | $299,933 | -- | |
| Warranty Deed | -- | -- | |
| Warranty Deed | -- | -- | |
| Warranty Deed | $260,000 | -- | |
| Warranty Deed | $260,000 | -- | |
| Deed | $300,000 | -- | |
| Deed | $300,000 | -- |
Mortgage History
| Date | Status | Loan Amount | Loan Type |
|---|---|---|---|
| Open | $306,347 | VA | |
| Closed | $306,347 | VA | |
| Previous Owner | $249,246 | New Conventional | |
| Previous Owner | $60,000 | Purchase Money Mortgage |
Property History
| Date | Event | Price | Change | Sq Ft Price |
|---|---|---|---|---|
| 08/05/2016 08/05/16 | Sold | $299,900 | +1.7% | $115 / Sq Ft |
| 06/18/2016 06/18/16 | Pending | -- | -- | -- |
| 06/06/2016 06/06/16 | For Sale | $294,900 | +13.4% | $113 / Sq Ft |
| 12/16/2013 12/16/13 | Sold | $260,000 | -1.8% | $134 / Sq Ft |
| 10/18/2013 10/18/13 | Pending | -- | -- | -- |
| 10/02/2013 10/02/13 | For Sale | $264,900 | -- | $136 / Sq Ft |
Tax History Compared to Growth
Tax History
| Year | Tax Paid | Tax Assessment Tax Assessment Total Assessment is a certain percentage of the fair market value that is determined by local assessors to be the total taxable value of land and additions on the property. | Land | Improvement |
|---|---|---|---|---|
| 2024 | $12,382 | $404,100 | $103,500 | $300,600 |
| 2023 | $11,823 | $405,600 | $103,500 | $302,100 |
| 2022 | $11,815 | $405,600 | $103,500 | $302,100 |
| 2021 | $11,345 | $405,600 | $103,500 | $302,100 |
| 2020 | $11,293 | $377,300 | $75,200 | $302,100 |
| 2019 | $11,632 | $341,100 | $68,400 | $272,700 |
| 2018 | $11,209 | $333,600 | $68,400 | $265,200 |
| 2017 | $10,658 | $314,200 | $65,000 | $249,200 |
| 2016 | $8,320 | $300,700 | $65,000 | $235,700 |
| 2015 | $6,892 | $252,100 | $63,000 | $189,100 |
| 2014 | $6,759 | $252,100 | $63,000 | $189,100 |
| 2013 | $7,115 | $242,500 | $63,000 | $179,500 |
| 2012 | $6,482 | $234,700 | $63,000 | $171,700 |
Agents Affiliated with this Home
-

Seller's Agent in 2016
Mary-Hope Rennie
Keller Williams Realty Metro-Concord
(603) 545-1624
8 in this area
141 Total Sales
-
J
Buyer's Agent in 2016
Joanne Gonzales
Coldwell Banker Realty Bedford NH
(603) 264-2174
1 in this area
32 Total Sales
-
D
Buyer's Agent in 2013
Davis Clouthier
Coldwell Banker Realty Bedford NH
(603) 860-3008
1 in this area
21 Total Sales
Map
Source: PrimeMLS
MLS Number: 4495546
APN: CNCD-000193P-000000-000041
- 13 Suffolk Rd Unit 4
- 13 Suffolk Rd Unit 3
- 13 Suffolk Rd Unit 2
- 13 Suffolk Rd Unit 1
- 6 Hobart St
- 37 Alice Dr Unit 93
- 25 Cheryl Dr
- 2 Tower Cir
- 59 Hobart St
- 44 Abbott Rd
- 4 Leanne Dr
- 17 Cremin St
- 8 Leanne Dr
- 3 Cheryl Dr
- 120 Fisherville Rd Unit 29
- 120 Fisherville Rd Unit 94
- 120 Fisherville Rd Unit 103
- 120 Fisherville Rd Unit 176
- 4 Tanager Cir Unit 4
- 4 Tanager Cir Unit 3
