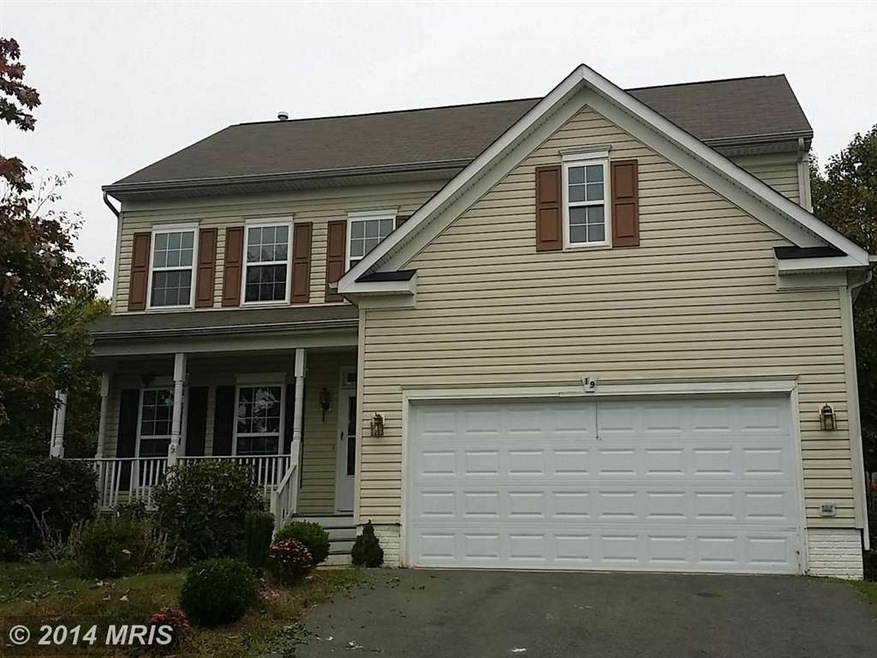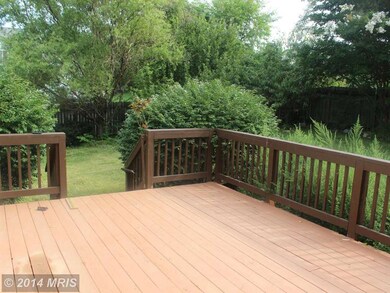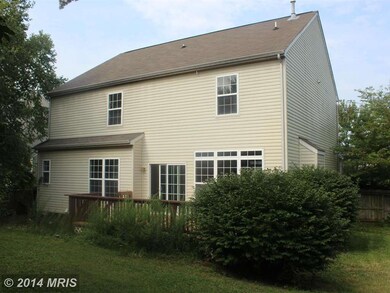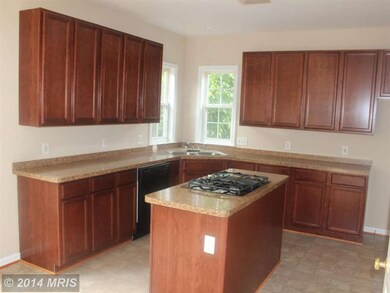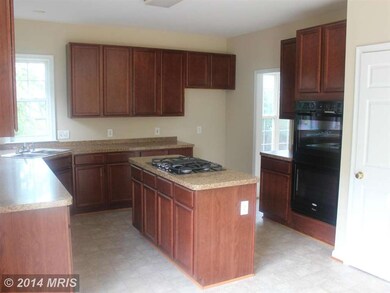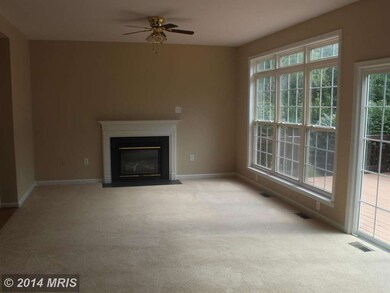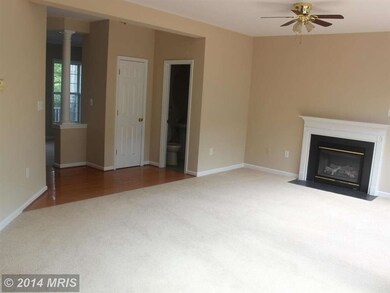
19 Ashcroft Dr Fredericksburg, VA 22405
Highland Home NeighborhoodHighlights
- Colonial Architecture
- Breakfast Area or Nook
- 2 Car Attached Garage
- 1 Fireplace
- Family Room Off Kitchen
- Kitchen Island
About This Home
As of December 2014Spacious Colonial located near shopping, schools, and major interstates. Fresh paint, New Appliances, New Cabinets, New Carpet, and more. This is a Fannie Mae HomePath property
Last Agent to Sell the Property
Stephanie Crist
Redfin Corporation Listed on: 08/19/2014

Co-Listed By
Merlin Crist
Compass License #0225193783
Home Details
Home Type
- Single Family
Est. Annual Taxes
- $2,872
Year Built
- Built in 2001
Lot Details
- 0.28 Acre Lot
- Property is zoned R1
HOA Fees
- $13 Monthly HOA Fees
Parking
- 2 Car Attached Garage
- Off-Street Parking
Home Design
- Colonial Architecture
- Vinyl Siding
Interior Spaces
- Property has 3 Levels
- Ceiling Fan
- 1 Fireplace
- Family Room Off Kitchen
- Dining Area
Kitchen
- Breakfast Area or Nook
- Eat-In Kitchen
- Kitchen Island
Bedrooms and Bathrooms
- 4 Bedrooms
- 2.5 Bathrooms
Finished Basement
- Basement Fills Entire Space Under The House
- Connecting Stairway
- Side Exterior Basement Entry
Utilities
- Forced Air Zoned Heating and Cooling System
- Heat Pump System
- Natural Gas Water Heater
Community Details
- Cannon Ridge Subdivision
Listing and Financial Details
- Tax Lot 11
- Assessor Parcel Number 55-P-1-A-11
Ownership History
Purchase Details
Home Financials for this Owner
Home Financials are based on the most recent Mortgage that was taken out on this home.Purchase Details
Purchase Details
Home Financials for this Owner
Home Financials are based on the most recent Mortgage that was taken out on this home.Purchase Details
Home Financials for this Owner
Home Financials are based on the most recent Mortgage that was taken out on this home.Similar Homes in Fredericksburg, VA
Home Values in the Area
Average Home Value in this Area
Purchase History
| Date | Type | Sale Price | Title Company |
|---|---|---|---|
| Special Warranty Deed | $290,000 | -- | |
| Trustee Deed | $329,651 | -- | |
| Deed | $34,800 | -- | |
| Deed | $218,982 | -- |
Mortgage History
| Date | Status | Loan Amount | Loan Type |
|---|---|---|---|
| Open | $315,000 | Stand Alone Refi Refinance Of Original Loan | |
| Closed | $280,321 | FHA | |
| Previous Owner | $351,000 | Adjustable Rate Mortgage/ARM | |
| Previous Owner | $314,100 | New Conventional | |
| Previous Owner | $221,398 | No Value Available |
Property History
| Date | Event | Price | Change | Sq Ft Price |
|---|---|---|---|---|
| 06/08/2022 06/08/22 | Rented | $2,300 | 0.0% | -- |
| 06/07/2022 06/07/22 | Under Contract | -- | -- | -- |
| 06/03/2022 06/03/22 | Off Market | $2,300 | -- | -- |
| 06/01/2022 06/01/22 | For Rent | $2,300 | +9.5% | -- |
| 06/19/2020 06/19/20 | Rented | $2,100 | 0.0% | -- |
| 06/18/2020 06/18/20 | Under Contract | -- | -- | -- |
| 06/05/2020 06/05/20 | For Rent | $2,100 | 0.0% | -- |
| 12/22/2014 12/22/14 | Sold | $290,000 | -3.0% | $120 / Sq Ft |
| 10/20/2014 10/20/14 | Pending | -- | -- | -- |
| 09/22/2014 09/22/14 | Price Changed | $299,000 | -8.0% | $124 / Sq Ft |
| 08/19/2014 08/19/14 | For Sale | $325,000 | -- | $134 / Sq Ft |
Tax History Compared to Growth
Tax History
| Year | Tax Paid | Tax Assessment Tax Assessment Total Assessment is a certain percentage of the fair market value that is determined by local assessors to be the total taxable value of land and additions on the property. | Land | Improvement |
|---|---|---|---|---|
| 2025 | $4,020 | $443,400 | $125,000 | $318,400 |
| 2024 | $4,020 | $443,400 | $125,000 | $318,400 |
| 2023 | $3,875 | $410,100 | $115,000 | $295,100 |
| 2022 | $3,486 | $410,100 | $115,000 | $295,100 |
| 2021 | $3,185 | $328,300 | $75,000 | $253,300 |
| 2020 | $3,185 | $328,300 | $75,000 | $253,300 |
| 2019 | $3,250 | $321,800 | $75,000 | $246,800 |
| 2018 | $3,186 | $321,800 | $75,000 | $246,800 |
| 2017 | $3,186 | $321,800 | $75,000 | $246,800 |
| 2016 | $3,186 | $321,800 | $75,000 | $246,800 |
| 2015 | -- | $311,100 | $75,000 | $236,100 |
| 2014 | -- | $311,100 | $75,000 | $236,100 |
Agents Affiliated with this Home
-
Vicky McGinnis

Seller's Agent in 2022
Vicky McGinnis
Long & Foster
(540) 841-0306
2 in this area
15 Total Sales
-
Linda Williams

Buyer's Agent in 2022
Linda Williams
Next Home Elite Plus
(540) 841-3276
2 in this area
14 Total Sales
-
Michelle Thompson

Buyer's Agent in 2020
Michelle Thompson
CTI Real Estate
(703) 328-4115
53 Total Sales
-
Stephanie Crist
S
Seller's Agent in 2014
Stephanie Crist
Redfin Corporation
-
M
Seller Co-Listing Agent in 2014
Merlin Crist
Compass
-
Penny Clark

Buyer's Agent in 2014
Penny Clark
Samson Properties
(540) 226-0480
2 in this area
36 Total Sales
Map
Source: Bright MLS
MLS Number: 1003168794
APN: 55P-1A-11
- 2 Sunset Ridge Ln
- 2123 Matthew Ln
- 136 Hillsdale Dr
- 10 Garner Dr
- 5 Chet Atkins Ct
- 201 Camwood Ct
- Preston Plan at White Oak Reserve
- Presley Plan at White Oak Reserve
- Hemingway Plan at White Oak Reserve
- 8 Falling Water Ct
- 173 Little Whim Rd
- 205 Camwood Ct
- 209 Camwood Ct
- 2011 Sierra Dr
- 213 Camwood Ct
- 2006 Sierra Dr
- 408 Sullivan Dr
- 217 Camwood Ct
- 14 Indian Wood Ln
- 18 Ironwood Rd
