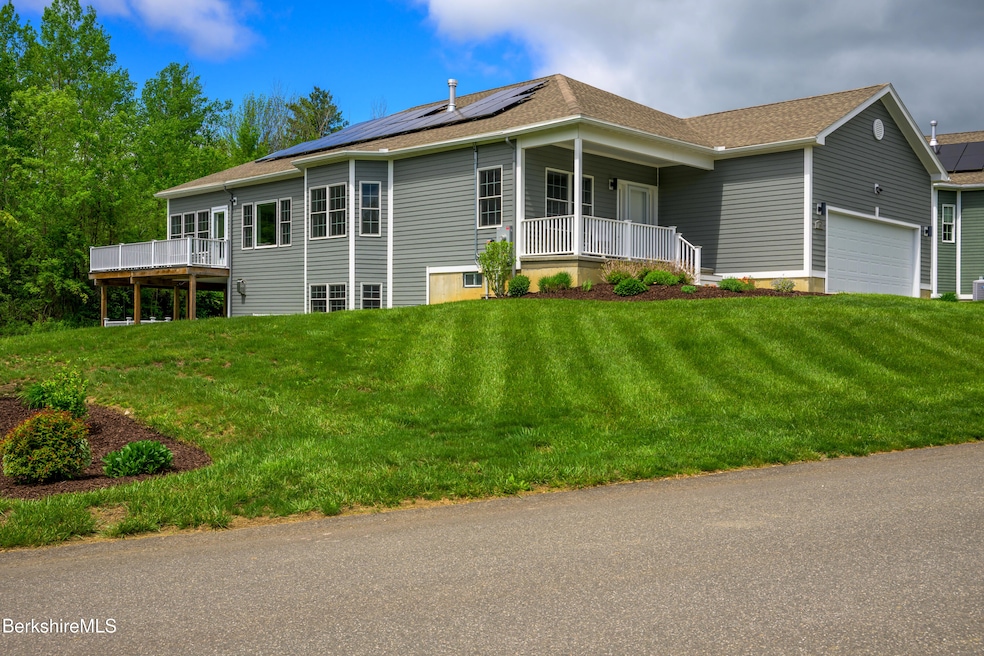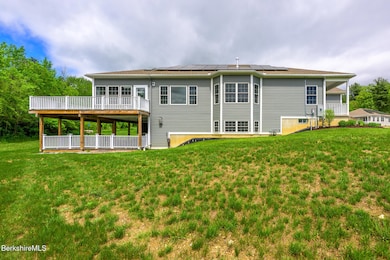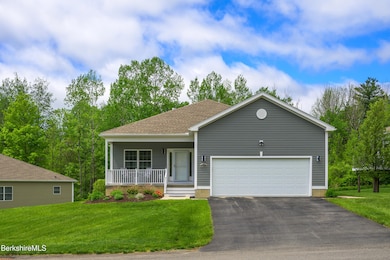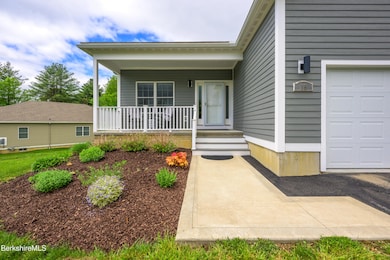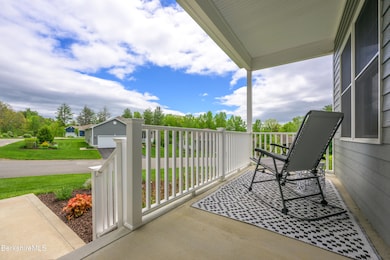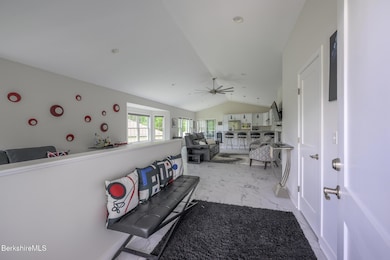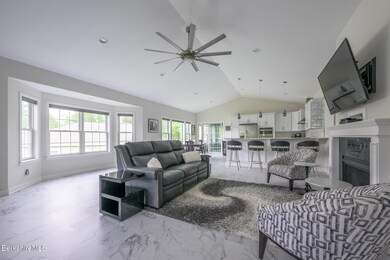
19 Aspen Way Pittsfield, MA 01201
Estimated payment $6,932/month
Highlights
- View of Hills
- Vaulted Ceiling
- Community Pool
- Deck
- Stone Countertops
- Tennis Courts
About This Home
Live the lifestyle you deserve in this stunning 4-year-young detached single family condominium offering over 4,000 square feet of luxury! This 3-bed, 3-bath home features a gourmet kitchen with quartz counters, custom cooktop and hood and double ovens. Perfect for the Chef of the family. The home gym with sauna, and a spacious walkout lower level with game room and bar is the perfect space for entertaining or relaxing. The upper and lower level decks are a rare amenity. Enjoy resort-style living with onsite pool, tennis, and clubhouse. Sited in highly sought upper area of Berkshire Country Meadows development with views. Nestled near serene lakes, theatre, restaurants and top-tier golf, this move-in-ready gem blends comfort, convenience, and recreation in one beautiful package.
Property Details
Home Type
- Condominium
Est. Annual Taxes
- $13,286
Year Built
- 2020
HOA Fees
- $480 Monthly HOA Fees
Home Design
- Wood Frame Construction
- Asphalt Roof
- Clap Board Siding
- Masonite
Interior Spaces
- 4,024 Sq Ft Home
- 1-Story Property
- Vaulted Ceiling
- Fireplace
- Views of Hills
- Alarm System
Kitchen
- Cooktop with Range Hood
- Microwave
- Dishwasher
- Stone Countertops
Bedrooms and Bathrooms
- 3 Bedrooms
- Walk-In Closet
- In-Law or Guest Suite
- 3 Full Bathrooms
Laundry
- Laundry in unit
- Dryer
- Washer
Finished Basement
- Walk-Out Basement
- Basement Fills Entire Space Under The House
- Interior Basement Entry
Parking
- 2 Car Attached Garage
- Oversized Parking
- Automatic Garage Door Opener
Outdoor Features
- Deck
- Porch
Schools
- Robert T. Capeless Elementary School
- John T Reid Middle School
- Taconic High School
Utilities
- Forced Air Zoned Heating and Cooling System
- Ductless Heating Or Cooling System
- Furnace
- Heating System Uses Natural Gas
- Natural Gas Water Heater
Community Details
Overview
- Association fees include master insurance, trash removal, clubroom, exercise room, recreation facilitiy, tennis court, snow removal, landscaping, road maintenance, swimming pool
- 50 Units
- Berk Country Meadows Association
Recreation
- Tennis Courts
- Community Pool
Pet Policy
- Pets Allowed
Map
Home Values in the Area
Average Home Value in this Area
Tax History
| Year | Tax Paid | Tax Assessment Tax Assessment Total Assessment is a certain percentage of the fair market value that is determined by local assessors to be the total taxable value of land and additions on the property. | Land | Improvement |
|---|---|---|---|---|
| 2025 | $13,286 | $740,600 | $0 | $740,600 |
| 2024 | $11,935 | $646,900 | $0 | $646,900 |
| 2023 | $11,250 | $614,100 | $0 | $614,100 |
| 2022 | $10,442 | $562,600 | $0 | $562,600 |
| 2021 | $0 | $0 | $0 | $0 |
| 2020 | $0 | $0 | $0 | $0 |
| 2019 | $6,519 | $0 | $0 | $0 |
| 2018 | $0 | $0 | $0 | $0 |
| 2015 | -- | $0 | $0 | $0 |
Property History
| Date | Event | Price | Change | Sq Ft Price |
|---|---|---|---|---|
| 07/12/2025 07/12/25 | Price Changed | $965,000 | -2.4% | $240 / Sq Ft |
| 05/22/2025 05/22/25 | For Sale | $989,000 | -- | $246 / Sq Ft |
Purchase History
| Date | Type | Sale Price | Title Company |
|---|---|---|---|
| Condominium Deed | $548,500 | None Available |
Mortgage History
| Date | Status | Loan Amount | Loan Type |
|---|---|---|---|
| Open | $400,000 | Purchase Money Mortgage | |
| Closed | $75,000 | Purchase Money Mortgage |
Similar Homes in Pittsfield, MA
Source: Berkshire County Board of REALTORS®
MLS Number: 246458
APN: H150399021
- 15 Cherry Hill Dr
- 15 Cherry Hill Dr Unit Lot 12
- 5 Aspen Way
- 5 Aspen Way Unit 17
- 1450 North St Unit 408
- 83 Hancock Rd
- 1219 North St
- 3 Burke Ave
- 20 Westchester Ave
- 140 Hancock Rd
- 17 Crane Ave
- 105 Crane Ave
- 115 Crane Ave
- 63 Yarmouth St
- 89 Exeter Ave
- 26 Davis St
- 2 Faucett Ln
- 66 Orlando Ave
- 85 Wilson St
- 0 Faucett Ln
- 205 Pecks Rd
- 81 Linden St
- 324 North St
- 122 Dewey Ave Unit 3
- 339 Fenn St
- 339 Fenn St
- 41 North St
- 10 Lyman St
- 5 Whipple St
- 10 Wendell Avenue Extension
- 113 West St
- 17 E Housatonic St
- 55 W Housatonic St
- 21 Downing III
- 99 Hawthorne Ave
- 25-27 Elizabeth St Unit 25
- 15 Atwood Ave
- 703 W Housatonic St
- 17 Chamberlain Ave
- 80 Church St
