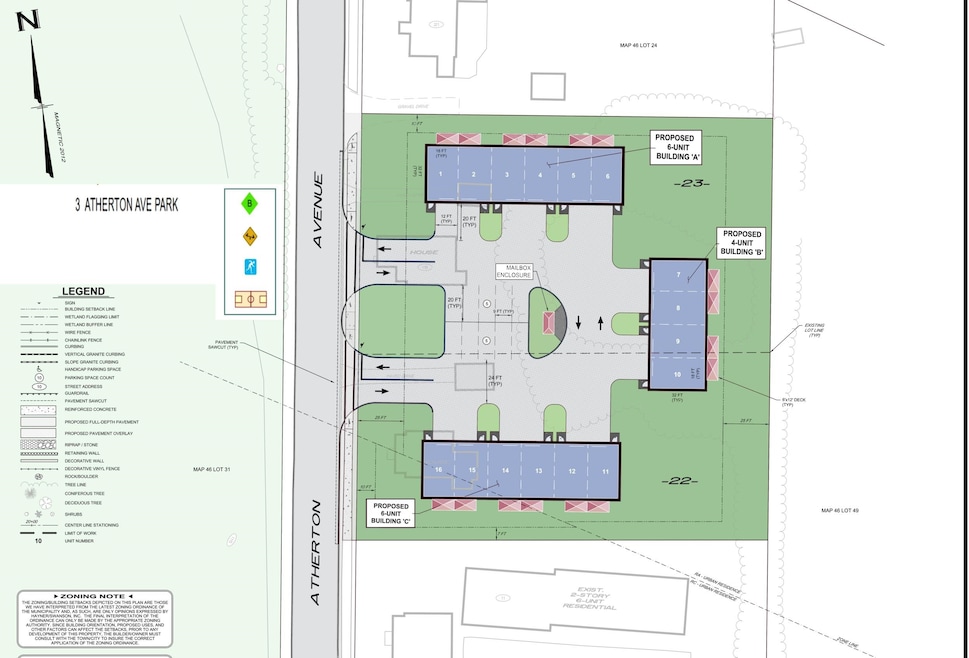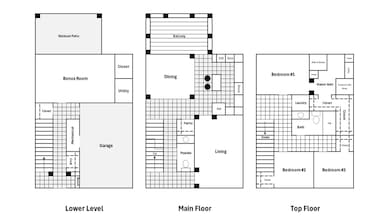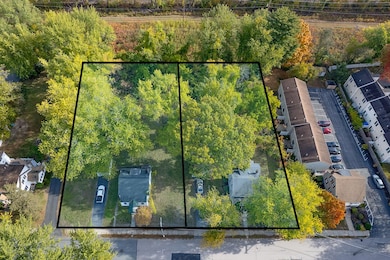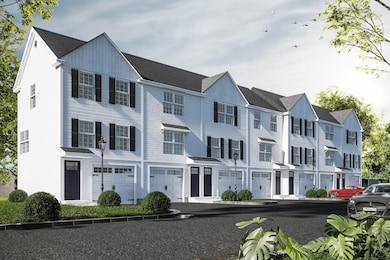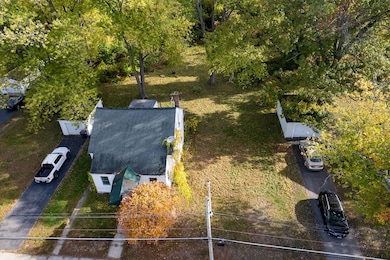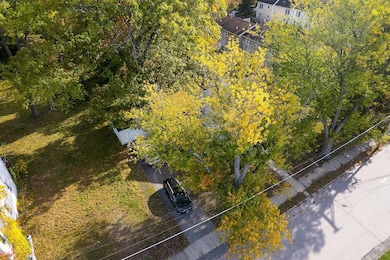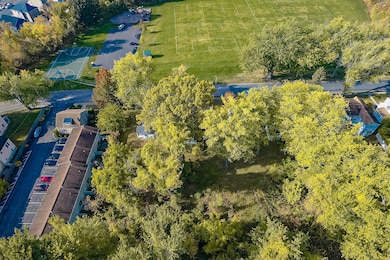19 Atherton Ave Nashua, NH 03064
North End Nashua NeighborhoodEstimated payment $4,527/month
Highlights
- 0.66 Acre Lot
- Forced Air Heating System
- 1-minute walk to Atherton Ave. Park
- Cape Cod Architecture
- Level Lot
About This Home
The optionee of this property is offering the purchase option for this parcel, which carries the potential for town homes to be built. Conceptual drawings have been prepared, illustrating a possible layout for 16 town homes across the combined lots. The Buyer will be responsible for engaging the necessary surveyors, engineers, and consultants to complete due-diligence work and secure all required municipal approvals and permits. The Seller has successfully completed 3 similar developments nearby—each receiving the same zoning variance anticipated for this site—providing a strong precedent for approval. This is an exceptional location directly across from Atherton Park, adding value for future resale or residential appeal. The existing homes on the listed property is expected to be torn down to make way for the proposed development. The properties may be purchased individually or as a package at $1,450,000: 15–19 Atherton combined (potential for 16 to 20 total units) or 15 Atherton or 19 Atherton purchased separately. Construction plans may be available, subject to mutually agreed-upon terms. The sale of this property being listed is contingent upon the proposed Seller (or "Owner") completing his/her/its purchase of this property. "Seller" currently has this property under contract for purchase. List price does not include the construction of the condominium units.
Home Details
Home Type
- Single Family
Est. Annual Taxes
- $6,796
Year Built
- Built in 1910
Lot Details
- 0.66 Acre Lot
- Level Lot
- Property is zoned RA
Home Design
- Cape Cod Architecture
- Concrete Foundation
- Stucco
Interior Spaces
- Property has 1 Level
- Basement
- Interior Basement Entry
Bedrooms and Bathrooms
- 3 Bedrooms
- 1 Full Bathroom
Location
- Flood Zone Lot
Utilities
- Forced Air Heating System
- Cable TV Available
Listing and Financial Details
- Tax Block 00023
- Assessor Parcel Number 0046
Map
Home Values in the Area
Average Home Value in this Area
Tax History
| Year | Tax Paid | Tax Assessment Tax Assessment Total Assessment is a certain percentage of the fair market value that is determined by local assessors to be the total taxable value of land and additions on the property. | Land | Improvement |
|---|---|---|---|---|
| 2024 | $6,796 | $427,400 | $169,400 | $258,000 |
| 2023 | $6,382 | $350,100 | $135,500 | $214,600 |
| 2022 | $6,326 | $350,100 | $135,500 | $214,600 |
| 2021 | $5,531 | $238,200 | $90,400 | $147,800 |
| 2020 | $5,386 | $238,200 | $90,400 | $147,800 |
| 2019 | $5,183 | $238,200 | $90,400 | $147,800 |
| 2018 | $4,552 | $238,200 | $90,400 | $147,800 |
| 2017 | $4,111 | $159,400 | $74,400 | $85,000 |
| 2016 | $3,996 | $159,400 | $74,400 | $85,000 |
| 2015 | $3,910 | $159,400 | $74,400 | $85,000 |
| 2014 | $3,834 | $159,400 | $74,400 | $85,000 |
Property History
| Date | Event | Price | List to Sale | Price per Sq Ft |
|---|---|---|---|---|
| 10/31/2025 10/31/25 | Price Changed | $750,000 | +66.7% | $626 / Sq Ft |
| 10/31/2025 10/31/25 | For Sale | $450,000 | -- | $375 / Sq Ft |
Source: PrimeMLS
MLS Number: 5068088
APN: NASH-000046-000000-000023
- 15 Atherton Ave
- 13 Sapphire Ln
- 155 Tolles St
- 43 Cross St
- 21 Edson St
- 213 Abbott Farm Ln
- 312 Abbott Farm Ln
- 71 Concord St
- 52 Main St Unit 402
- 36-38 Courtland St
- 3 Ayer St
- 27 Courtland St
- 31 Brackett Ln Unit B
- 915 Elmwood Dr
- 13 Mulvanity St
- 18 Harbor Ave Unit 208
- 73 Berkeley St
- 4 Reservoir St
- 27 Amanda Dr
- 61 Manchester St
- 44 Walden Pond Dr
- 7 Paige Ave
- 60 Whitney (Unit 1) St Unit 1
- 60 Whitney (Unit 3) St
- 4 Bridge St Unit 301
- 4 Sanders St
- 14 Amory St Unit 1
- 24 Summer St
- 113 Temple St
- 11 Bancroft St
- 39 Concord St Unit C
- 110 E Hollis St Unit 316
- 110 E Hollis St Unit 111
- 110 E Hollis St Unit 222
- 110 E Hollis St Unit 421
- 110 E Hollis St Unit 326
- 110 E Hollis St Unit 325
- 110 E Hollis St Unit 113
- 110 E Hollis St Unit 125
- 9 Spruce St Unit 9 Spruce st
