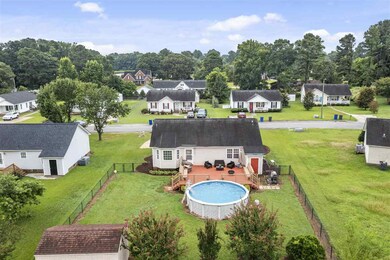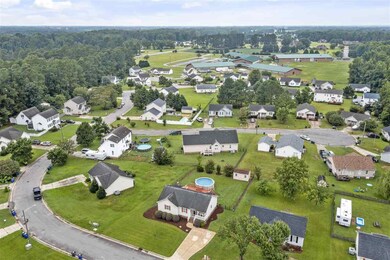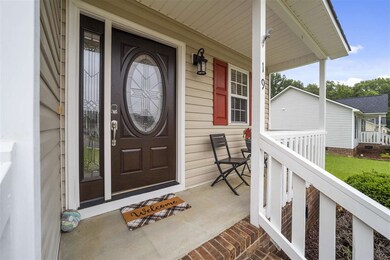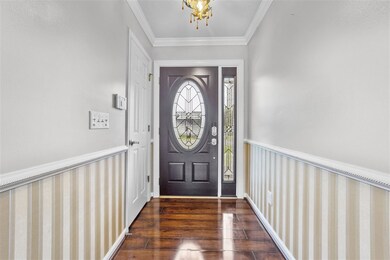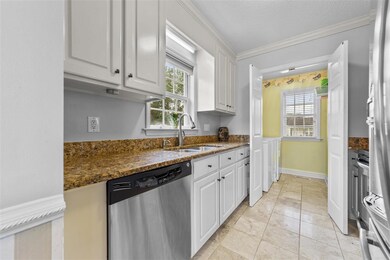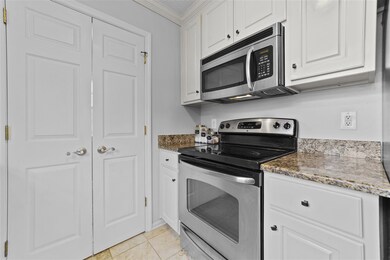
19 Atlantic Ave Benson, NC 27504
Estimated Value: $248,775 - $309,000
Highlights
- Above Ground Pool
- Ranch Style House
- No HOA
- Deck
- Wood Flooring
- Breakfast Room
About This Home
As of September 2021Beautiful Ranch home, 3 bedroom 2baths, located in a culdesac! Large deck for entertaining and an above ground pool to relax in! Storage building also included! Conveniently located near I-40, I-95, and HWY 50. Minutes from Downtown Benson. Only 30 minutes from Raleigh, Fayetteville and FT Bragg areas.
Home Details
Home Type
- Single Family
Est. Annual Taxes
- $1,732
Year Built
- Built in 2002
Lot Details
- 0.25 Acre Lot
- Lot Dimensions are 66x137x97x138
- Cul-De-Sac
Home Design
- Ranch Style House
- Brick Exterior Construction
- Vinyl Siding
Interior Spaces
- 1,248 Sq Ft Home
- Living Room
- Breakfast Room
- Combination Kitchen and Dining Room
- Storage
- Utility Room
Kitchen
- Electric Range
- Range Hood
- Dishwasher
Flooring
- Wood
- Carpet
Bedrooms and Bathrooms
- 3 Bedrooms
- 2 Full Bathrooms
- Bathtub with Shower
Parking
- Parking Pad
- Private Driveway
Outdoor Features
- Above Ground Pool
- Deck
- Porch
Schools
- Benson Elementary And Middle School
- S Johnston High School
Utilities
- Central Air
- Heat Pump System
- Electric Water Heater
Community Details
- No Home Owners Association
- Boardwalk Place Subdivision
Ownership History
Purchase Details
Home Financials for this Owner
Home Financials are based on the most recent Mortgage that was taken out on this home.Purchase Details
Home Financials for this Owner
Home Financials are based on the most recent Mortgage that was taken out on this home.Purchase Details
Purchase Details
Home Financials for this Owner
Home Financials are based on the most recent Mortgage that was taken out on this home.Purchase Details
Purchase Details
Similar Homes in Benson, NC
Home Values in the Area
Average Home Value in this Area
Purchase History
| Date | Buyer | Sale Price | Title Company |
|---|---|---|---|
| Raybon John William | $235,000 | Whittington O Hampton | |
| Tanner Tony Edward | $150,000 | None Available | |
| Shaffer Ashley Rose | -- | None Available | |
| Rodriguez Luz M | $108,000 | None Available | |
| Southland Builders Inc | $89,000 | -- | |
| Pnc Of North Carolina Llc | -- | -- |
Mortgage History
| Date | Status | Borrower | Loan Amount |
|---|---|---|---|
| Open | Raybon John William | $23,700 | |
| Previous Owner | Tanner Tony Edward | $151,514 | |
| Previous Owner | Rodriguez Luz M | $106,043 |
Property History
| Date | Event | Price | Change | Sq Ft Price |
|---|---|---|---|---|
| 12/14/2023 12/14/23 | Off Market | $235,000 | -- | -- |
| 09/15/2021 09/15/21 | Sold | $235,000 | +4.4% | $188 / Sq Ft |
| 08/09/2021 08/09/21 | Pending | -- | -- | -- |
| 08/06/2021 08/06/21 | For Sale | $225,000 | -- | $180 / Sq Ft |
Tax History Compared to Growth
Tax History
| Year | Tax Paid | Tax Assessment Tax Assessment Total Assessment is a certain percentage of the fair market value that is determined by local assessors to be the total taxable value of land and additions on the property. | Land | Improvement |
|---|---|---|---|---|
| 2024 | $1,732 | $135,350 | $40,000 | $95,350 |
| 2023 | $1,732 | $135,350 | $40,000 | $95,350 |
| 2022 | $1,732 | $135,350 | $40,000 | $95,350 |
| 2021 | $1,732 | $135,350 | $40,000 | $95,350 |
| 2020 | $1,746 | $135,350 | $40,000 | $95,350 |
| 2019 | $1,746 | $135,350 | $40,000 | $95,350 |
| 2018 | $1,400 | $106,070 | $24,000 | $82,070 |
| 2017 | $1,400 | $106,070 | $24,000 | $82,070 |
| 2016 | $1,390 | $106,070 | $24,000 | $82,070 |
| 2015 | $1,390 | $106,070 | $24,000 | $82,070 |
| 2014 | $1,390 | $106,070 | $24,000 | $82,070 |
Agents Affiliated with this Home
-
Jaclyn Smith

Seller's Agent in 2021
Jaclyn Smith
HomeTowne Realty
(919) 813-0123
2 in this area
1,876 Total Sales
-
A
Seller Co-Listing Agent in 2021
Amani Hooker
DASH Carolina
(919) 762-2771
1 in this area
10 Total Sales
-
Carolyn Lambert
C
Buyer's Agent in 2021
Carolyn Lambert
Lambert Realty
(919) 207-7635
15 in this area
62 Total Sales
Map
Source: Doorify MLS
MLS Number: 2398854
APN: 01E09032J
- 1039 N Lincoln St
- 808 N Lincoln St
- 0 Benson Hardee Rd Unit 10069689
- 104 Jj Dr
- 106 Jj Dr
- 140 Dogeye Rd
- 116 Colonade Ct
- 124 Boomer St
- 609 W Main St
- 188 Banner Elk Rd
- 107 Oak Park Dr
- 110 Oak Park Dr
- 104 N Buggy Dr Unit 71p
- 300 S Pine St
- 302 S Pine St
- 105 S Mule Way Unit 89
- 204 W Hill St
- 143 Benson Village Dr Unit 77p
- 142 Benson Village Dr Unit 82
- 504 W Brocklyn St
- 19 Atlantic Ave
- 21 Atlantic Ave
- 13 Atlantic Ave
- 4 North Carolina Ave
- 4 N Carolina Ave
- 14 North Carolina Ave
- 6 N Carolina Ave
- 11 Atlantic Ave
- 23 Atlantic Ave
- 6 North Carolina Ave
- 20 Atlantic Ave
- 8 North Carolina Ave
- 20 Alantic Ave
- 18 Atlantic Ave
- 22 Atlantic Ave
- 16 Atlantic Ave
- 25 Atlantic Ave
- 77 Atlantic Ave
- 81 Atlantic Ave
- 24 Atlantic Ave

