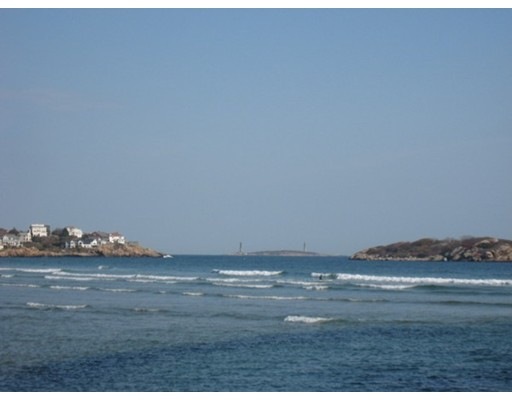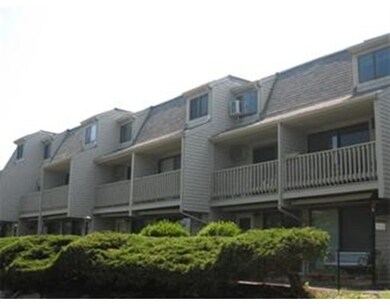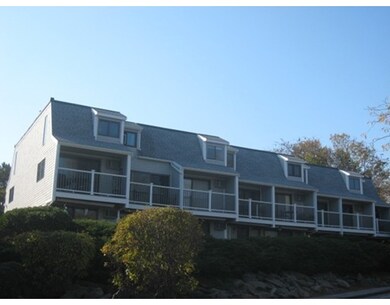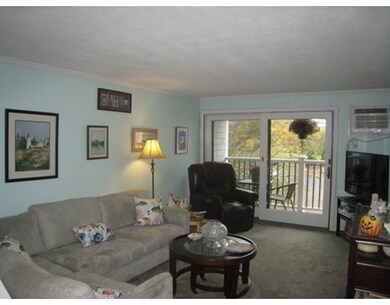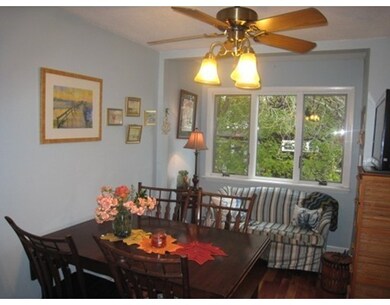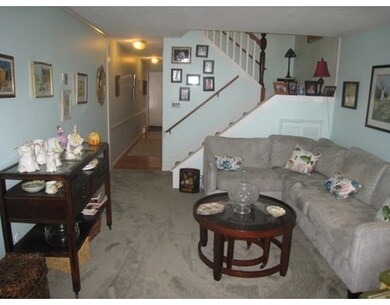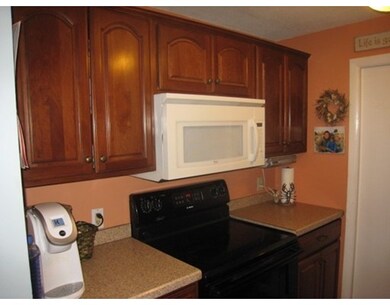
19 Atlantic Rd Unit 33 Gloucester, MA 01930
East Gloucester NeighborhoodAbout This Home
As of May 2022Year Round or Vacation Townhouse condo at the Thorwald abutting Bass Rocks Golf /Tennis Club and Cape Ann's most popular beach, Good Harbor Beach, is just 1 block down the street. Feels like vacation every day thru the summer! End unit with lots of light. Upgraded Cherry Cabinet kitchen with hardwood floor & Stainless Appliances. Cozy sitting area off DR great for relaxing & reading. Nice size LR with slider to private balcony. 2 large bedrooms upstairs, Master with double closets. This condo complex is meticulously maintained with beautiful grounds, buildings are always kept in great condition. 1 car assigned parking space plus several guest parking spaces available. Added bonus is storage unit across the street which is caged. Don't miss this great opportunity to own in this exceptional complex. Recent improvements include roof, siding, decking, parking and walkway paving,and waste lines. Atlantic Rd is a coastal scenic rd. excellent for walking, biking, jogging,painting and fishing!
Last Agent to Sell the Property
North Shore's Gold Coast Realty Listed on: 11/02/2016
Property Details
Home Type
Condominium
Est. Annual Taxes
$4,583
Year Built
1972
Lot Details
0
Listing Details
- Unit Level: 2
- Unit Placement: Upper, End, Corner
- Property Type: Condominium/Co-Op
- Other Agent: 2.00
- Lead Paint: Unknown
- Year Round: Yes
- Special Features: None
- Property Sub Type: Condos
- Year Built: 1972
Interior Features
- Appliances: Range, Dishwasher, Microwave, Refrigerator, Washer, Dryer
- Has Basement: No
- Number of Rooms: 5
- Amenities: Public Transportation, Shopping, Tennis Court, Golf Course, Laundromat
- Electric: 220 Volts, Circuit Breakers
- Flooring: Tile, Wall to Wall Carpet, Hardwood
- Insulation: Full, Fiberglass
- Interior Amenities: Cable Available
- Bedroom 2: Second Floor, 11X13
- Bathroom #1: First Floor, 3X5
- Bathroom #2: Second Floor, 8X5
- Kitchen: First Floor, 12X8
- Laundry Room: First Floor
- Living Room: First Floor, 11X19
- Master Bedroom: Second Floor, 11X16
- Master Bedroom Description: Closet, Flooring - Wall to Wall Carpet
- Dining Room: First Floor, 8X16
- No Living Levels: 2
Exterior Features
- Roof: Rubber
- Construction: Frame
- Exterior: Shingles, Wood
- Exterior Unit Features: Deck - Composite, Covered Patio/Deck, Balcony, Professional Landscaping
- Beach Ownership: Public
Garage/Parking
- Parking: Off-Street, Assigned, Guest, Paved Driveway
- Parking Spaces: 1
Utilities
- Cooling: Window AC, Wall AC
- Heating: Electric Baseboard, Electric, Unit Control
- Hot Water: Electric
- Utility Connections: for Electric Range, for Electric Dryer, Washer Hookup
- Sewer: City/Town Sewer
- Water: City/Town Water
Condo/Co-op/Association
- Condominium Name: Thorwald Condominium
- Association Fee Includes: Water, Sewer, Master Insurance, Exterior Maintenance, Landscaping, Snow Removal, Extra Storage, Refuse Removal
- Management: Owner Association
- Pets Allowed: No
- No Units: 42
- Unit Building: 33
Fee Information
- Fee Interval: Monthly
Schools
- Elementary School: East Gloucester
- Middle School: O'maley
- High School: Ghs
Lot Info
- Assessor Parcel Number: M:0069 B:0025 L:0033(T)
- Zoning: R20
- Lot: 33T
Ownership History
Purchase Details
Home Financials for this Owner
Home Financials are based on the most recent Mortgage that was taken out on this home.Purchase Details
Home Financials for this Owner
Home Financials are based on the most recent Mortgage that was taken out on this home.Purchase Details
Home Financials for this Owner
Home Financials are based on the most recent Mortgage that was taken out on this home.Similar Homes in Gloucester, MA
Home Values in the Area
Average Home Value in this Area
Purchase History
| Date | Type | Sale Price | Title Company |
|---|---|---|---|
| Condominium Deed | $485,000 | None Available | |
| Not Resolvable | $325,000 | -- | |
| Deed | $179,900 | -- |
Mortgage History
| Date | Status | Loan Amount | Loan Type |
|---|---|---|---|
| Open | $388,000 | Purchase Money Mortgage | |
| Previous Owner | $119,900 | Purchase Money Mortgage |
Property History
| Date | Event | Price | Change | Sq Ft Price |
|---|---|---|---|---|
| 05/20/2022 05/20/22 | Sold | $485,000 | -2.8% | $487 / Sq Ft |
| 04/09/2022 04/09/22 | Pending | -- | -- | -- |
| 03/21/2022 03/21/22 | For Sale | $499,000 | +53.5% | $501 / Sq Ft |
| 01/31/2017 01/31/17 | Sold | $325,000 | -3.0% | $326 / Sq Ft |
| 12/27/2016 12/27/16 | Pending | -- | -- | -- |
| 12/21/2016 12/21/16 | Price Changed | $335,000 | -4.3% | $336 / Sq Ft |
| 11/02/2016 11/02/16 | For Sale | $349,900 | -- | $351 / Sq Ft |
Tax History Compared to Growth
Tax History
| Year | Tax Paid | Tax Assessment Tax Assessment Total Assessment is a certain percentage of the fair market value that is determined by local assessors to be the total taxable value of land and additions on the property. | Land | Improvement |
|---|---|---|---|---|
| 2025 | $4,583 | $471,000 | $0 | $471,000 |
| 2024 | $4,583 | $471,000 | $0 | $471,000 |
| 2023 | $4,605 | $434,800 | $0 | $434,800 |
| 2022 | $4,514 | $384,800 | $0 | $384,800 |
| 2021 | $4,557 | $366,300 | $0 | $366,300 |
| 2020 | $4,516 | $366,300 | $0 | $366,300 |
| 2019 | $4,098 | $322,900 | $0 | $322,900 |
| 2018 | $4,166 | $322,200 | $0 | $322,200 |
| 2017 | $3,848 | $291,700 | $0 | $291,700 |
| 2016 | $3,657 | $268,700 | $0 | $268,700 |
| 2015 | $3,590 | $263,000 | $0 | $263,000 |
Agents Affiliated with this Home
-
Lucy Loring & Laura DeLuca
L
Seller's Agent in 2022
Lucy Loring & Laura DeLuca
Compass
(781) 534-9229
6 in this area
31 Total Sales
-
Peter and Pam Lane

Seller's Agent in 2017
Peter and Pam Lane
North Shore's Gold Coast Realty
(978) 689-5431
5 in this area
84 Total Sales
-
Patty Knaggs

Buyer's Agent in 2017
Patty Knaggs
RE/MAX
(978) 290-1407
4 in this area
28 Total Sales
Map
Source: MLS Property Information Network (MLS PIN)
MLS Number: 72088999
APN: GLOU-000069-000025-000033T
- 2 Mallard Way
- 15 Brier Rd
- 6 Rio Dr
- 45 Beach Rd
- 8 Moorland Rd Unit 1
- 87 Atlantic Rd Unit 2
- 10 Old Nugent Farm Rd
- 8 Barn Ln
- 74 E Main St Unit 3
- 69 E Main St Unit 1
- 12 Old Nugent Farm Rd
- 2 Stanwood Terrace
- 2 Harrison Ave
- 100 E Main St
- 29 Harrison Ave
- 36 Links Rd
- 32 Witham St Unit B
- 5 Pirates Ln Unit B
- 52 Taylor St
- 150 Prospect St Unit 3
