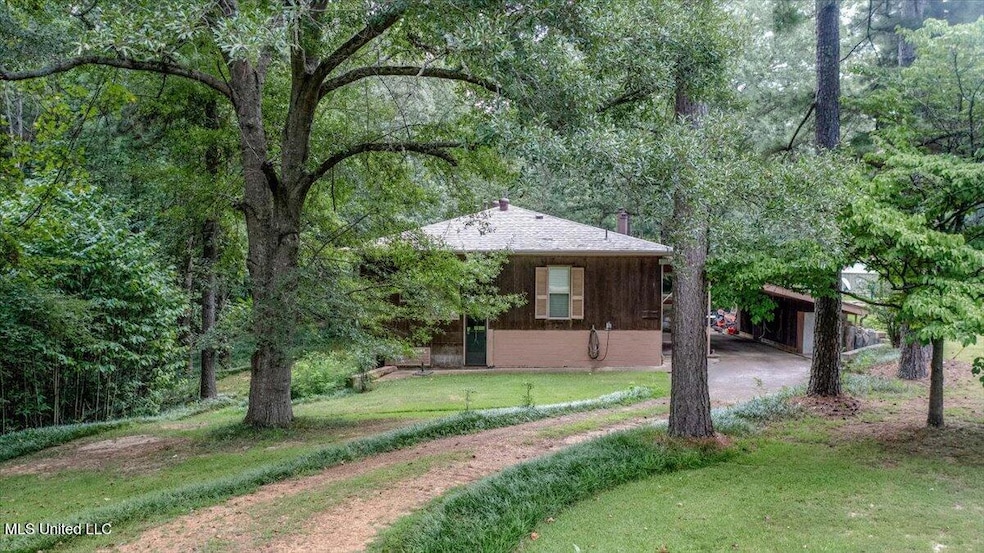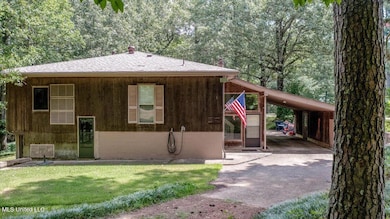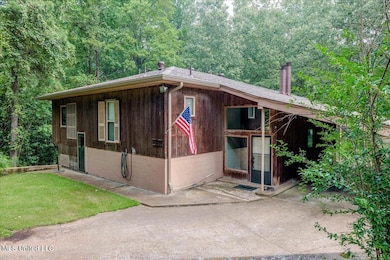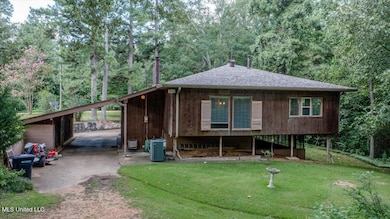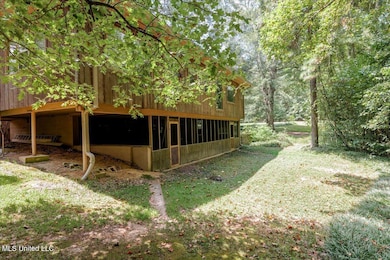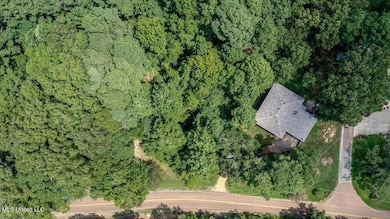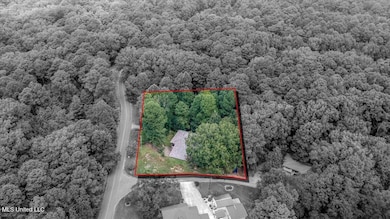19 Autumn Dr Coldwater, MS 38618
Estimated payment $1,571/month
Highlights
- Boating
- Waterfront
- Wooded Lot
- Fishing
- Community Lake
- Corner Lot
About This Home
Lake House Alert, Walking distance to Kelly Crossing Ramp and Picnic area, 2 stories, primary bedroom on 1st floor, screened porch along the entire north side of the house on the lower level, 2 bedrooms and gameroom with fireplace in the lower level, Updated Kitchen,
dining/den area with fireplace open to kitchen and greatroom, big Pella windows in greatroom , kitchen and dining/den areas overlook the wooded lot. Wooded lot bordered by Core of Engineers land on the north side, New HVAC on main level, new roof, cedar siding, corner lot with circle drive open to Kelly Crossing Rd and Autumn Drive. The lake is low now, but repairs to the Dam are underway and the water will be back.
Home Details
Home Type
- Single Family
Est. Annual Taxes
- $222
Year Built
- Built in 1969
Lot Details
- 0.93 Acre Lot
- Lot Dimensions are 160x300
- Waterfront
- Corner Lot
- Corners Of The Lot Have Been Marked
- Wooded Lot
- Zoning described as Rural
Home Design
- Shingle Roof
- Architectural Shingle Roof
- Asphalt Roof
Interior Spaces
- 2,742 Sq Ft Home
- 2-Story Property
- Fireplace
- Double Pane Windows
- Vinyl Clad Windows
- Shutters
- Casement Windows
- Fire and Smoke Detector
Flooring
- Carpet
- Luxury Vinyl Tile
Bedrooms and Bathrooms
- 3 Bedrooms
- 2 Full Bathrooms
Parking
- 2 Car Attached Garage
- 2 Carport Spaces
Outdoor Features
- Screened Patio
- Front Porch
Schools
- Coldwater Attendance Center Elementary School
- Strayhorn Middle School
- Strayhorn High School
Utilities
- Cooling Available
- Heating Available
- Septic Tank
Listing and Financial Details
- Assessor Parcel Number 056240001700
Community Details
Overview
- Kelly's Crossing Subdivision
- Community Lake
Recreation
- Boating
- Fishing
- Park
- Hiking Trails
Map
Home Values in the Area
Average Home Value in this Area
Tax History
| Year | Tax Paid | Tax Assessment Tax Assessment Total Assessment is a certain percentage of the fair market value that is determined by local assessors to be the total taxable value of land and additions on the property. | Land | Improvement |
|---|---|---|---|---|
| 2025 | $819 | $9,145 | $1,400 | $7,745 |
| 2024 | $222 | $9,145 | $1,400 | $7,745 |
| 2023 | $222 | $9,730 | $1,400 | $8,330 |
| 2022 | $217 | $9,145 | $1,400 | $7,745 |
| 2021 | $225 | $9,145 | $1,400 | $7,745 |
| 2020 | $240 | $9,145 | $1,400 | $7,745 |
| 2019 | $249 | $9,145 | $1,400 | $7,745 |
| 2018 | $251 | $9,145 | $1,400 | $7,745 |
| 2017 | $251 | $9,145 | $1,400 | $7,745 |
| 2016 | $219 | $8,919 | $1,400 | $7,519 |
| 2015 | -- | $8,919 | $1,400 | $7,519 |
| 2014 | -- | $8,919 | $1,400 | $7,519 |
| 2013 | -- | $8,919 | $1,400 | $7,519 |
Property History
| Date | Event | Price | List to Sale | Price per Sq Ft |
|---|---|---|---|---|
| 01/09/2026 01/09/26 | Pending | -- | -- | -- |
| 10/16/2025 10/16/25 | Price Changed | $299,900 | -3.2% | $109 / Sq Ft |
| 10/10/2025 10/10/25 | Price Changed | $309,900 | -3.1% | $113 / Sq Ft |
| 07/23/2025 07/23/25 | For Sale | $319,900 | -- | $117 / Sq Ft |
Source: MLS United
MLS Number: 4120273
APN: 056-24-0001700
- 530 Arkabutla Dam Rd
- 0 Bend Rd Unit 4110952
- 1721 Hidden Valley Rd
- 5899 Crawford Rd
- 0 Tolbert Rd
- 2733 Wheeler Rd
- 452 Bell Rd
- 0 Branan Rd Unit 4095466
- 0000 Wheeler Rd
- 5054 Veazey Rd
- 0 Rd Unit LotWP001
- 0 Franks Rd
- 0 Savage Loop
- 1864 Franks Rd
- 0 Davis Ln
- 0 Davis Ln Unit LotWP002
- 8420 Milne Way
- 1201 Wheeler Rd
- O Bluff Rd
- 8803 Howling Fox Cove
