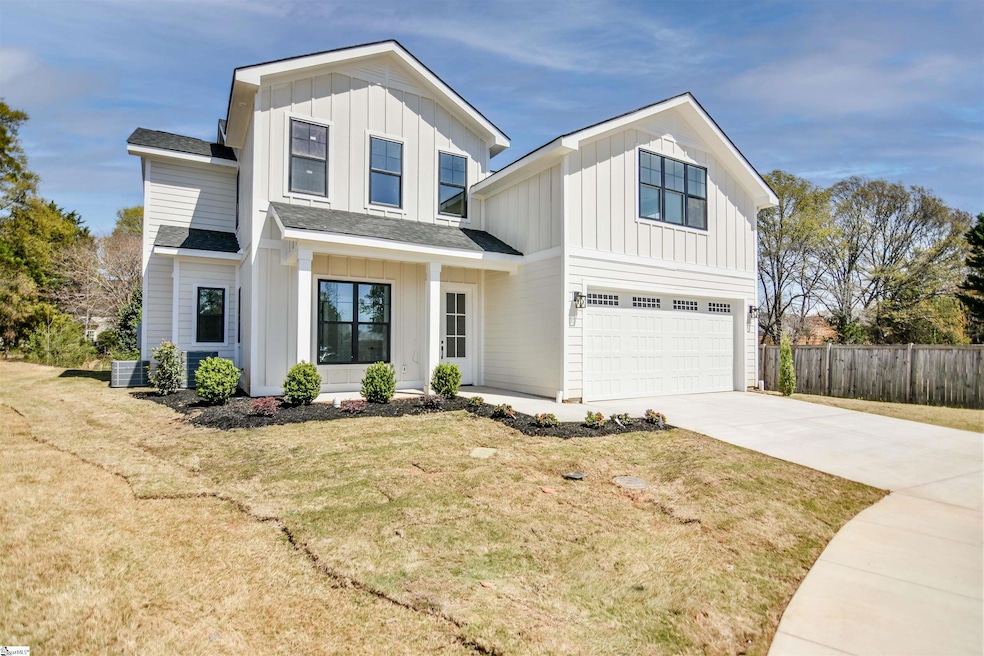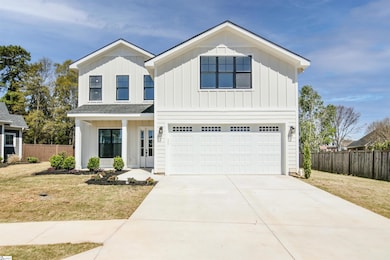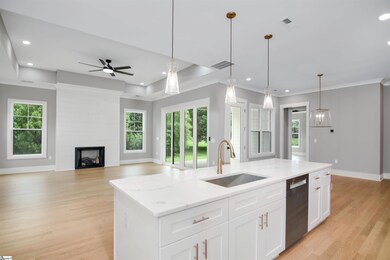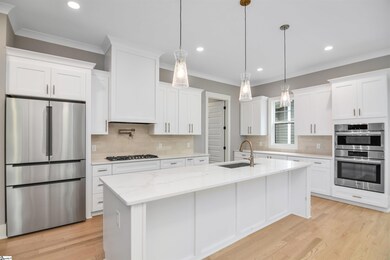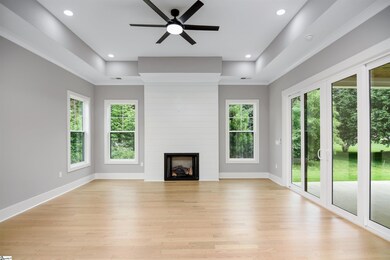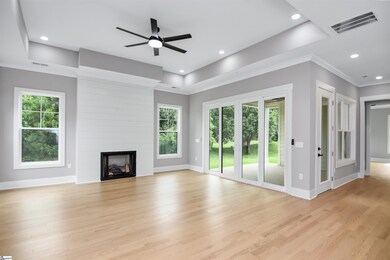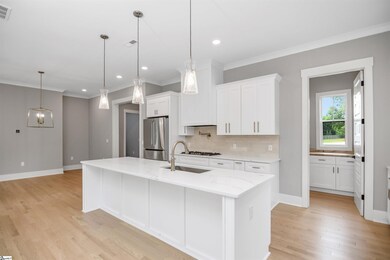
19 Azalea Spring Ct Greenville, SC 29615
Highway 14 Area NeighborhoodHighlights
- Open Floorplan
- Craftsman Architecture
- Bonus Room
- Oakview Elementary School Rated A
- Wood Flooring
- Great Room
About This Home
As of June 2025Do NOT miss this beautiful ~3909sf custom home featuring 4BR/4.5BA with owner's suite on the main level! All bedrooms are spacious with fantastic closets systems and adjacent baths! Even an office, flex room, and private covered porch! The beautiful upgrades include such items as quartz countertops, white shaker cabinetry, a large walk-in pantry, center island, upscale appliances, gas log fireplace with shiplap, excellent storage, central vac, irrigation, large laundry room, and much more! Centrally located in the intimate community of Azalea Springs off Roper Mountain Road in Greenville, SC, this home is one of eight homes in this small craftsman style community and is situated at the end of the cul-de-sac with easy access to the open common area. The property is also zoned for top notch schools including Oakview Elementary, Beck Academy, and JL Mann High School. COME SEE for yourself!
Last Agent to Sell the Property
Allen Tate Co. - Greenville License #40203 Listed on: 03/13/2025

Home Details
Home Type
- Single Family
Est. Annual Taxes
- $1,327
Year Built
- Built in 2025 | Under Construction
Lot Details
- Lot Dimensions are 45x127x105x106
- Cul-De-Sac
- Level Lot
- Sprinkler System
HOA Fees
- $88 Monthly HOA Fees
Home Design
- Home is estimated to be completed on 5/9/25
- Craftsman Architecture
- Slab Foundation
- Architectural Shingle Roof
- Hardboard
Interior Spaces
- 4,045 Sq Ft Home
- 3,800-3,999 Sq Ft Home
- 2-Story Property
- Open Floorplan
- Central Vacuum
- Smooth Ceilings
- Ceiling height of 9 feet or more
- Ceiling Fan
- Gas Log Fireplace
- Insulated Windows
- Great Room
- Dining Room
- Bonus Room
- Screened Porch
- Fire and Smoke Detector
Kitchen
- Walk-In Pantry
- <<selfCleaningOvenToken>>
- <<builtInMicrowave>>
- Dishwasher
- Quartz Countertops
- Disposal
- Pot Filler
Flooring
- Wood
- Carpet
- Ceramic Tile
Bedrooms and Bathrooms
- 4 Bedrooms | 1 Main Level Bedroom
- Walk-In Closet
- 4.5 Bathrooms
- Garden Bath
Laundry
- Laundry Room
- Laundry on main level
- Sink Near Laundry
- Electric Dryer Hookup
Attic
- Storage In Attic
- Pull Down Stairs to Attic
Parking
- 2 Car Attached Garage
- Garage Door Opener
Schools
- Oakview Elementary School
- Beck Middle School
- J. L. Mann High School
Utilities
- Multiple cooling system units
- Central Air
- Multiple Heating Units
- Heating System Uses Natural Gas
- Underground Utilities
- Tankless Water Heater
- Gas Water Heater
- Cable TV Available
Community Details
- Kabe Reynolds/503 508 0351 HOA
- Built by AG Contractors LLC
- Azalea Springs Subdivision
- Mandatory home owners association
Listing and Financial Details
- Tax Lot 8
- Assessor Parcel Number 0547030100722
Ownership History
Purchase Details
Home Financials for this Owner
Home Financials are based on the most recent Mortgage that was taken out on this home.Purchase Details
Home Financials for this Owner
Home Financials are based on the most recent Mortgage that was taken out on this home.Similar Homes in Greenville, SC
Home Values in the Area
Average Home Value in this Area
Purchase History
| Date | Type | Sale Price | Title Company |
|---|---|---|---|
| Warranty Deed | $977,000 | None Listed On Document | |
| Deed | $51,574 | None Available |
Mortgage History
| Date | Status | Loan Amount | Loan Type |
|---|---|---|---|
| Open | $327,000 | New Conventional | |
| Previous Owner | $520,000 | Construction |
Property History
| Date | Event | Price | Change | Sq Ft Price |
|---|---|---|---|---|
| 06/10/2025 06/10/25 | Sold | $977,000 | 0.0% | $257 / Sq Ft |
| 03/13/2025 03/13/25 | For Sale | $977,000 | -- | $257 / Sq Ft |
Tax History Compared to Growth
Tax History
| Year | Tax Paid | Tax Assessment Tax Assessment Total Assessment is a certain percentage of the fair market value that is determined by local assessors to be the total taxable value of land and additions on the property. | Land | Improvement |
|---|---|---|---|---|
| 2024 | $1,327 | $4,140 | $4,140 | $0 |
| 2023 | $1,327 | $4,140 | $4,140 | $0 |
| 2022 | $1,233 | $4,140 | $4,140 | $0 |
| 2021 | $1,215 | $4,140 | $4,140 | $0 |
| 2020 | $1,129 | $3,600 | $3,600 | $0 |
| 2019 | $1,117 | $3,600 | $3,600 | $0 |
| 2018 | $1,115 | $3,600 | $3,600 | $0 |
Agents Affiliated with this Home
-
Susan McMillen

Seller's Agent in 2025
Susan McMillen
Allen Tate Co. - Greenville
(864) 297-1953
9 in this area
220 Total Sales
-
Walden Lacey
W
Buyer's Agent in 2025
Walden Lacey
Keller Williams Greenville Central
(864) 978-7327
2 in this area
74 Total Sales
Map
Source: Greater Greenville Association of REALTORS®
MLS Number: 1550867
APN: 0547.03-01-007.22
- 1611 Roper Mountain Rd
- 18 W Cranberry Ln
- 8 Marigold Ct
- 6 Angel Oak Ct
- 104 Rocky Chase Dr
- 109 W Fieldsparrow Ct
- 523 Meadowsweet Ln
- 5 Fenland Dr
- 208 Creek Forest Dr
- 3 Promontory Ct
- 213 Creek Forest Dr
- 102 Battery Blvd
- 102 Wineberry Way
- 105 Wineberry Way
- 138 Shannon Lake Cir
- 10 Havercroft Ln
- 206 Hoss Trail
- 340 Bagwell Rd
- 102 Lakeside Ct
- 209 Chamblee Blvd
