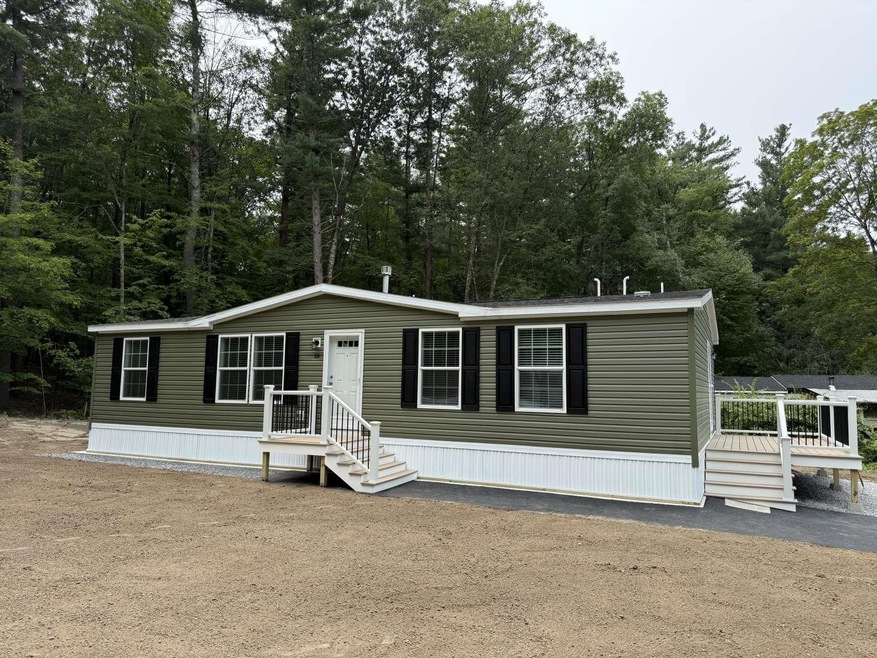
19 Bangor St Nashua, NH 03063
Northwest Nashua NeighborhoodEstimated payment $1,942/month
Highlights
- New Construction
- Corner Lot
- Kitchen Island
- Deck
- Walk-In Closet
- Central Air
About This Home
Welcome to Thornton Village—a trusted, quiet manufactured housing community managed by the Rodgers Companies. Home to over 70 well-maintained units, this desirable neighborhood is conveniently located just off Amherst Street (101A), minutes from major highways, shopping centers, and restaurants. This brand-new, 2025 Champion Atlantic manufactured home features 3 bedrooms, 2 bathrooms, and a freshly paved driveway leading to a bright, open-concept living space filled with natural light. The kitchen offers premium appliances, a spacious cabinet layout, and a center island ideal for cooking and entertaining. Additional features include a cozy gas fireplace, Trex composite decking and railing systems on the front landing and side deck, a mudroom with washer/dryer hookups, central A/C, vaulted ceilings, and a 7-year limited manufacturer’s warranty. Don’t miss this rare opportunity to own a newly installed home in the sought-after Thornton Village!
Open House Schedule
-
Saturday, August 09, 202510:00 am to 12:00 pm8/9/2025 10:00:00 AM +00:008/9/2025 12:00:00 PM +00:00Add to Calendar
Property Details
Home Type
- Mobile/Manufactured
Year Built
- Built in 2025 | New Construction
Lot Details
- Property fronts a private road
- Corner Lot
- Land Lease
Home Design
- Concrete Foundation
Interior Spaces
- 1,280 Sq Ft Home
- Property has 1 Level
- Window Treatments
- Washer and Dryer Hookup
Kitchen
- Gas Range
- Microwave
- Freezer
- Kitchen Island
Flooring
- Carpet
- Vinyl
Bedrooms and Bathrooms
- 3 Bedrooms
- Walk-In Closet
- 2 Full Bathrooms
Home Security
- Carbon Monoxide Detectors
- Fire and Smoke Detector
Parking
- Driveway
- Paved Parking
- On-Site Parking
Utilities
- Central Air
- Private Water Source
Additional Features
- Deck
- Double Wide
Community Details
- Esd A 44830
Listing and Financial Details
- Legal Lot and Block 1093-19 / 31
- Assessor Parcel Number H
Map
Home Values in the Area
Average Home Value in this Area
Property History
| Date | Event | Price | Change | Sq Ft Price |
|---|---|---|---|---|
| 08/05/2025 08/05/25 | For Sale | $299,900 | -- | $234 / Sq Ft |
Similar Homes in Nashua, NH
Source: PrimeMLS
MLS Number: 5055082
APN: 0000H-00031-1093-19
- 24 Heathrow Ct Unit U439
- 9 Westerdale Dr
- 78 Lochmere Ln Unit U415
- 4 Candia St
- 164 Tinker Rd
- 7 Deerwood Dr Unit A
- 5 Dumaine Ave Unit B
- 5 Dumaine Ave Unit C
- 2 Roedean Dr Unit Building A, Unit 106
- 2 Roedean Dr Unit UA304
- 3 Roedean Dr Unit UC103
- 3 New Haven Dr Unit UG206
- 199 Cannongate III
- 144 Cannongate III
- 79 Cannongate Rd
- 307B Amherst St Unit 127
- 613 Amherst St
- 38 Monza Rd
- 47 Profile Cir
- 6 Nova Rd
- 24 Kessler Farm Dr
- 40 Squire Dr
- 9 Blackstone Dr Unit U69
- 2000 Southwood Dr
- 307B Amherst St Unit 125
- 1 Hampshire Dr
- 307B Amherst St
- 1 Innovation Way Unit 112
- 1 Innovation Way
- 12 Wild Rose Dr
- 2 Suncook Terrace Unit 22
- 3 Lexington Ct
- 120 Flagstone Dr
- 5 Pioneer Way
- 15 Berkshire Rd
- 61 Pennichuck St Unit LowerLevel
- 246 Daniel Webster Hwy
- 8 Newton Dr
- 48 Concord St Unit A
- 2 Executive Park Dr






