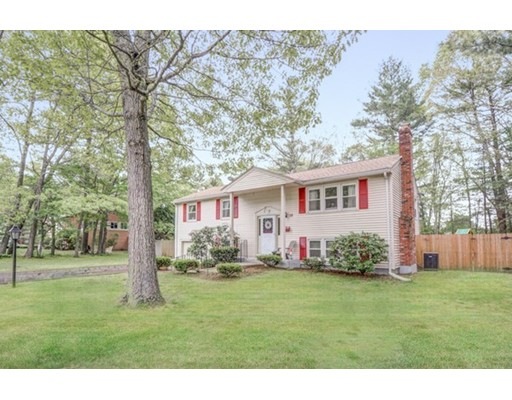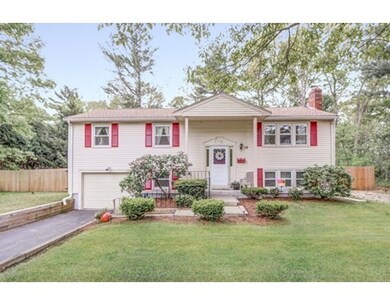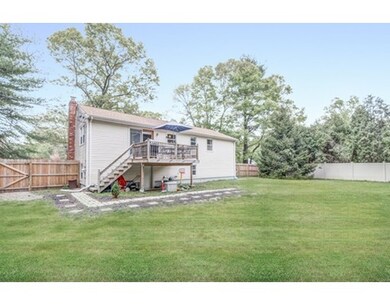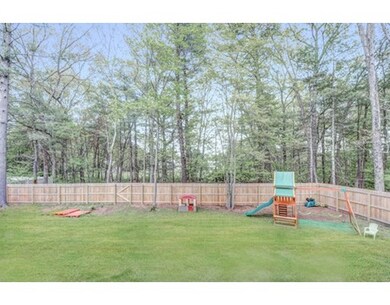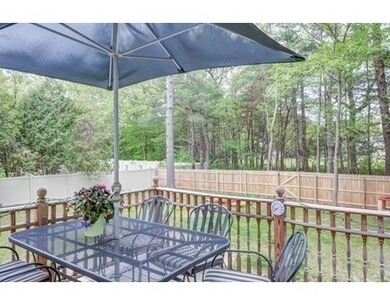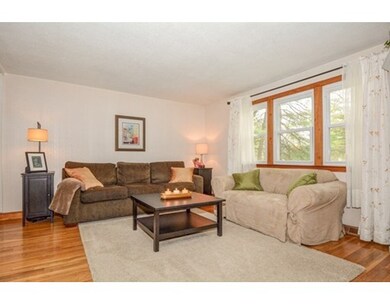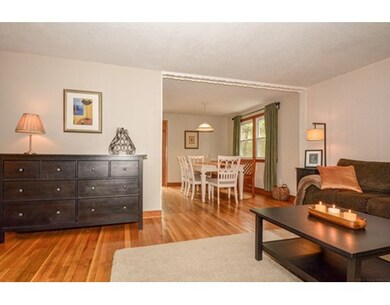
19 Barton Rd Foxboro, MA 02035
About This Home
As of July 2016Welcome to this beautifully maintained home nestled in a sought after neighborhood with a privately fenced in back yard. Hardwood flooring throughout the main floor. Recently upgraded kitchen; which includes a new kitchen island, granite counter tops, tile flooring and upgraded appliances. Partially finished basement adds a bathroom, bonus room, and family room complete with a fireplace. New roof recently completed including all plywood. Energy efficiency upgrades including blown in insulation and air sealing have also been completed. Not to mention Central Air to keep you nice and cool on those hot summer days. All of this in a private neighborhood centrally located with close access to major highways and many amenities in town!!! Open House cancelled. Highest and best by 6pm on Saturday 5/28
Home Details
Home Type
Single Family
Est. Annual Taxes
$7,070
Year Built
1969
Lot Details
0
Listing Details
- Lot Description: Paved Drive, Level
- Property Type: Single Family
- Other Agent: 1.00
- Lead Paint: Unknown
- Year Round: Yes
- Special Features: None
- Property Sub Type: Detached
- Year Built: 1969
Interior Features
- Appliances: Range, Dishwasher, Disposal, Microwave, Refrigerator, Freezer, Washer, Dryer
- Fireplaces: 1
- Has Basement: Yes
- Fireplaces: 1
- Number of Rooms: 9
- Amenities: Public Transportation, Shopping, Highway Access, Public School
- Electric: Circuit Breakers
- Energy: Insulated Windows
- Flooring: Tile, Wall to Wall Carpet, Hardwood
- Insulation: Fiberglass, Blown In, Cellulose - Fiber
- Basement: Partially Finished
- Bedroom 2: Second Floor, 10X13
- Bedroom 3: Third Floor, 11X10
- Bathroom #1: First Floor
- Bathroom #2: Basement
- Kitchen: First Floor, 13X8
- Laundry Room: Basement
- Living Room: First Floor, 15X13
- Master Bedroom: First Floor, 14X10
- Master Bedroom Description: Flooring - Hardwood
- Dining Room: First Floor, 10X9
- Family Room: Basement, 14X11
- Oth1 Room Name: Bonus Room
- Oth1 Dimen: 10X11
- Oth1 Dscrp: Flooring - Wall to Wall Carpet
Exterior Features
- Roof: Asphalt/Fiberglass Shingles
- Construction: Frame
- Exterior: Vinyl
- Exterior Features: Porch, Deck, Fenced Yard
- Foundation: Poured Concrete
Garage/Parking
- Garage Parking: Under
- Garage Spaces: 1
- Parking: Off-Street
- Parking Spaces: 4
Utilities
- Cooling: Central Air
- Heating: Forced Air, Gas
- Hot Water: Natural Gas
- Utility Connections: for Gas Range, for Electric Dryer, Washer Hookup
- Sewer: City/Town Sewer
- Water: City/Town Water
Schools
- Elementary School: Taylor
- Middle School: Ahern
- High School: Foxboro
Lot Info
- Assessor Parcel Number: M:181 L:4530
- Zoning: Res
Multi Family
- Sq Ft Incl Bsmt: Yes
Ownership History
Purchase Details
Home Financials for this Owner
Home Financials are based on the most recent Mortgage that was taken out on this home.Purchase Details
Home Financials for this Owner
Home Financials are based on the most recent Mortgage that was taken out on this home.Similar Homes in Foxboro, MA
Home Values in the Area
Average Home Value in this Area
Purchase History
| Date | Type | Sale Price | Title Company |
|---|---|---|---|
| Not Resolvable | $410,500 | -- | |
| Fiduciary Deed | $339,000 | -- |
Mortgage History
| Date | Status | Loan Amount | Loan Type |
|---|---|---|---|
| Open | $328,400 | New Conventional | |
| Closed | $61,575 | Unknown | |
| Previous Owner | $285,000 | Stand Alone Refi Refinance Of Original Loan | |
| Previous Owner | $288,150 | New Conventional | |
| Previous Owner | $27,663 | No Value Available |
Property History
| Date | Event | Price | Change | Sq Ft Price |
|---|---|---|---|---|
| 07/15/2016 07/15/16 | Sold | $410,500 | +9.5% | $304 / Sq Ft |
| 05/29/2016 05/29/16 | Pending | -- | -- | -- |
| 05/25/2016 05/25/16 | For Sale | $375,000 | +10.6% | $278 / Sq Ft |
| 06/11/2014 06/11/14 | Sold | $339,000 | 0.0% | $254 / Sq Ft |
| 03/30/2014 03/30/14 | Off Market | $339,000 | -- | -- |
| 03/26/2014 03/26/14 | For Sale | $324,900 | -- | $244 / Sq Ft |
Tax History Compared to Growth
Tax History
| Year | Tax Paid | Tax Assessment Tax Assessment Total Assessment is a certain percentage of the fair market value that is determined by local assessors to be the total taxable value of land and additions on the property. | Land | Improvement |
|---|---|---|---|---|
| 2025 | $7,070 | $534,800 | $239,600 | $295,200 |
| 2024 | $6,910 | $511,500 | $244,000 | $267,500 |
| 2023 | $6,707 | $472,000 | $232,300 | $239,700 |
| 2022 | $6,080 | $418,700 | $194,800 | $223,900 |
| 2021 | $5,679 | $385,300 | $180,400 | $204,900 |
| 2020 | $5,292 | $363,200 | $180,400 | $182,800 |
| 2019 | $5,166 | $351,400 | $171,800 | $179,600 |
| 2018 | $5,028 | $345,100 | $171,800 | $173,300 |
| 2017 | $4,664 | $310,100 | $160,500 | $149,600 |
| 2016 | $4,723 | $318,700 | $161,800 | $156,900 |
| 2015 | $4,461 | $293,700 | $136,800 | $156,900 |
| 2014 | $4,269 | $284,800 | $127,900 | $156,900 |
Agents Affiliated with this Home
-
Joshua Somers

Seller's Agent in 2016
Joshua Somers
P & H Property Consulting, Inc.
(508) 612-4852
170 Total Sales
-
John Bethoney

Buyer's Agent in 2016
John Bethoney
Discover Properties
(781) 844-7741
1 in this area
109 Total Sales
-
Robert Houle
R
Seller's Agent in 2014
Robert Houle
Sankey Real Estate
(508) 272-1397
3 Total Sales
-
Karen Giovannucci
K
Buyer's Agent in 2014
Karen Giovannucci
Berkshire Hathaway HomeServices Commonwealth Real Estate
(617) 510-4688
4 Total Sales
Map
Source: MLS Property Information Network (MLS PIN)
MLS Number: 72011556
APN: FOXB-000181-000000-004530
