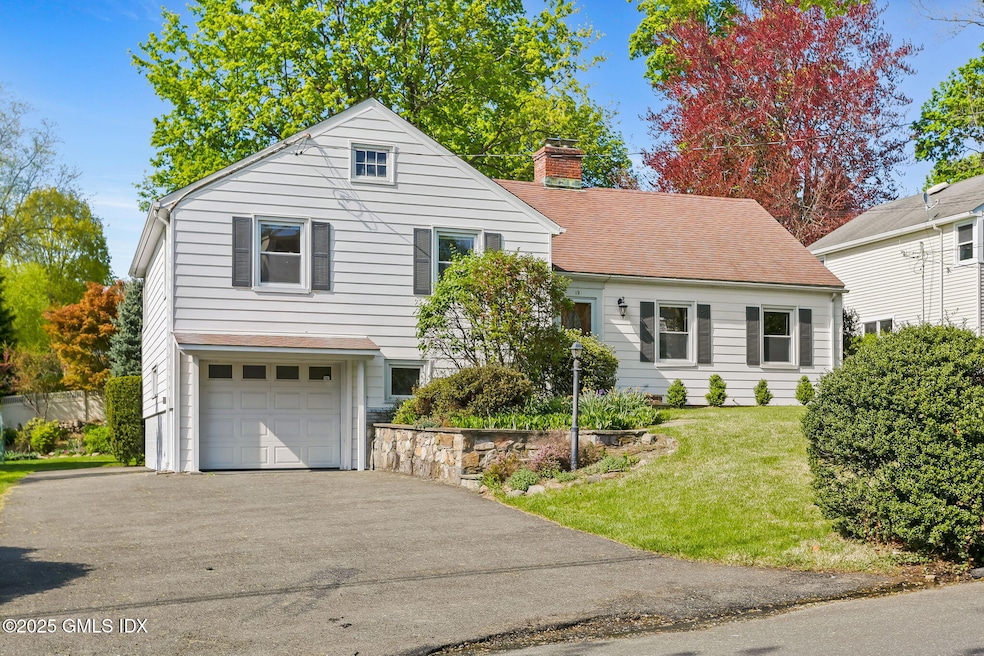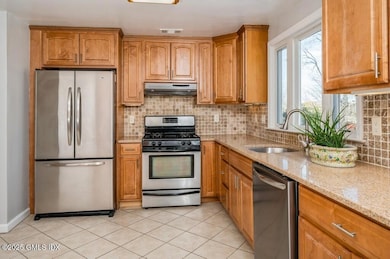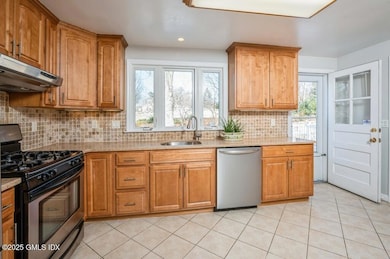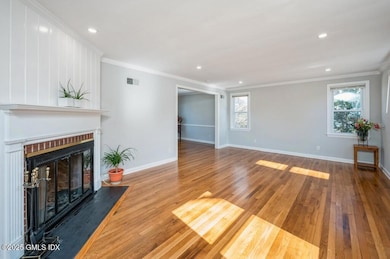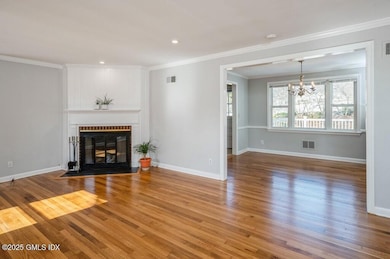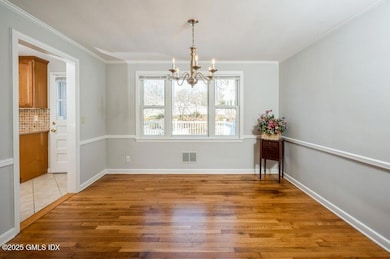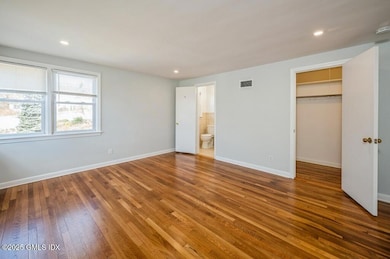19 Bayside Terrace Riverside, CT 06878
4
Beds
2.5
Baths
2,473
Sq Ft
0.31
Acres
Highlights
- Deck
- 1 Fireplace
- Cul-De-Sac
- Riverside School Rated A+
- Formal Dining Room
- 1 Car Attached Garage
About This Home
This 4-bedroom, 2.5-bath home is located on a quiet cul-de-sac in Riverside, CT. It features a functional layout with an open living and dining area, a kitchen with updated appliances, and a primary suite with a private bath. Additional highlights include a private backyard, attached garage, laundry room and proximity to parks, schools, and the train station.
Home Details
Home Type
- Single Family
Year Built
- Built in 1955
Lot Details
- 0.31 Acre Lot
- Cul-De-Sac
- Level Lot
Parking
- 1 Car Attached Garage
- Automatic Garage Door Opener
- Garage Door Opener
Home Design
- Split Level Home
- Asphalt Roof
- Vinyl Siding
Interior Spaces
- 2,473 Sq Ft Home
- 1 Fireplace
- Double Pane Windows
- Formal Dining Room
- Tile Flooring
- Unfinished Basement
- Crawl Space
- Fire and Smoke Detector
- Eat-In Kitchen
Bedrooms and Bathrooms
- 4 Bedrooms
- Walk-In Closet
Laundry
- Laundry Room
- Washer and Dryer
Outdoor Features
- Deck
Utilities
- Forced Air Heating and Cooling System
- Heating System Uses Gas
- Heating System Uses Natural Gas
- Gas Available
- Gas Water Heater
- Cable TV Available
Community Details
- Pets Allowed
Listing and Financial Details
- Negotiable Lease Term
- Assessor Parcel Number 05-2493/S
Map
Property History
| Date | Event | Price | List to Sale | Price per Sq Ft | Prior Sale |
|---|---|---|---|---|---|
| 11/16/2025 11/16/25 | Price Changed | $8,500 | -15.0% | $3 / Sq Ft | |
| 11/03/2025 11/03/25 | For Rent | $10,000 | -20.0% | -- | |
| 05/30/2025 05/30/25 | Rented | $12,500 | +31.6% | -- | |
| 05/20/2025 05/20/25 | Price Changed | $9,500 | -5.0% | $4 / Sq Ft | |
| 05/06/2025 05/06/25 | For Rent | $10,000 | 0.0% | -- | |
| 05/01/2025 05/01/25 | Sold | $2,035,000 | +10.0% | $823 / Sq Ft | View Prior Sale |
| 02/28/2025 02/28/25 | For Sale | $1,850,000 | -- | $748 / Sq Ft |
Source: Greenwich Association of REALTORS®
Source: Greenwich Association of REALTORS®
MLS Number: 123941
APN: GREE M:05 B:2493/S
Nearby Homes
- 37 Miltiades Ave
- 15 River Rd Unit 210
- 15 River Rd Unit 222
- 7 River Rd Unit Boat Slip A-2
- 4 Miami Ct
- 453 E Putnam Ave Unit 4H
- 3 Relay Ct
- 24 Valley Rd
- 23 Westview Place
- 11 Bible St
- 4 Sound Shore Dr Unit 24
- 25 Dialstone Ln
- 24 Harold St Unit E
- 11 Field Rd
- 22 Summit Rd
- 25 Hoover Rd
- 63 Wesskum Wood Rd
- 45 Sound Beach Avenue Extension
- 18 Sound Beach Ave
- 18 Griffith Rd
- 90 Riverside Ave Unit 5
- 90 Riverside Ave Unit 1
- 25 Buxton Ln
- 9 River Rd Unit 411
- 11 River Rd Unit 112
- 7 River Rd Unit 310
- 85 Strickland Rd Unit 2
- 453 E Putnam Ave Unit 4H
- 428 E Putnam Ave Unit 2
- 213 River Road Extension Unit B
- 100 E Putnam Ave Unit 206
- 100 E Putnam Ave
- 38A Orchard St
- 84 E Putnam Ave
- 152 River Road Extension Unit 3
- 156 River Road Extension Unit 3
- 32 Harold St Unit B
- 92 Valley Rd Unit B
- 92 Valley Rd Unit A
- 25 Summit Rd
