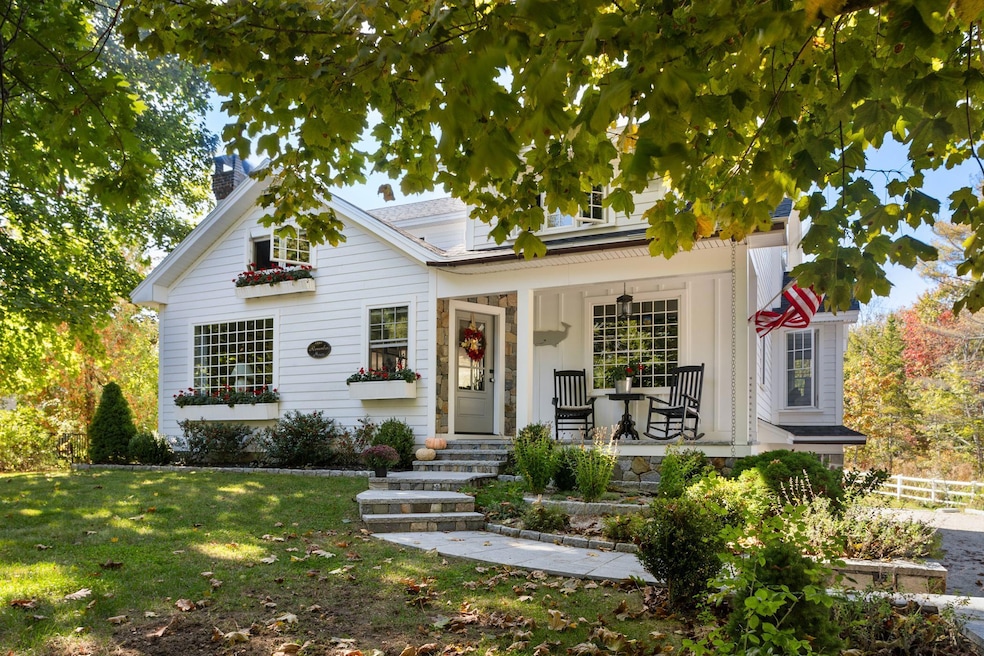This showstopping custom home, just a short stroll from Dock Square and Kennebunk Beach, offers a perfect mix of luxury, comfort, and a thoughtful design. Nestled on a large, beautifully landscaped lot, the home exudes charm with stone accents and a welcoming front porch that captures winter water glimpses. Inside, the open concept living space is a masterpiece, featuring dramatic wooden beams, windows galore, and custom built-in bookcases that add both function and elegance. Two distinct sitting areas, each with a wood-burning fireplace, provide inviting spaces to relax, while the heart of the home—a central kitchen with a large island and pantry—flows seamlessly into two dining areas, perfect for entertaining.
The first floor is designed for convenience and style, offering a cozy den for quiet moments, a charming powder room for guests, and a well-planned laundry room. The luxurious primary suite, also on the main level, boasts two spacious walk-in closets and a chic bath with attractive finishes. Upstairs, two large bedrooms share a stylish bath and are complemented by a generous family room, ideal for gatherings.
Throughout the home, you'll find thoughtful custom finishes, including gleaming wood floors and ample storage space. The rear of the home is just as impressive, featuring a large patio with a stone fireplace for outdoor entertaining. The two-car under garage provides additional convenience and storage and an outdoor stone shower is perfect for rinsing off after a day at the beach. Every detail of this home has been carefully crafted, making it a truly exceptional place to live.








