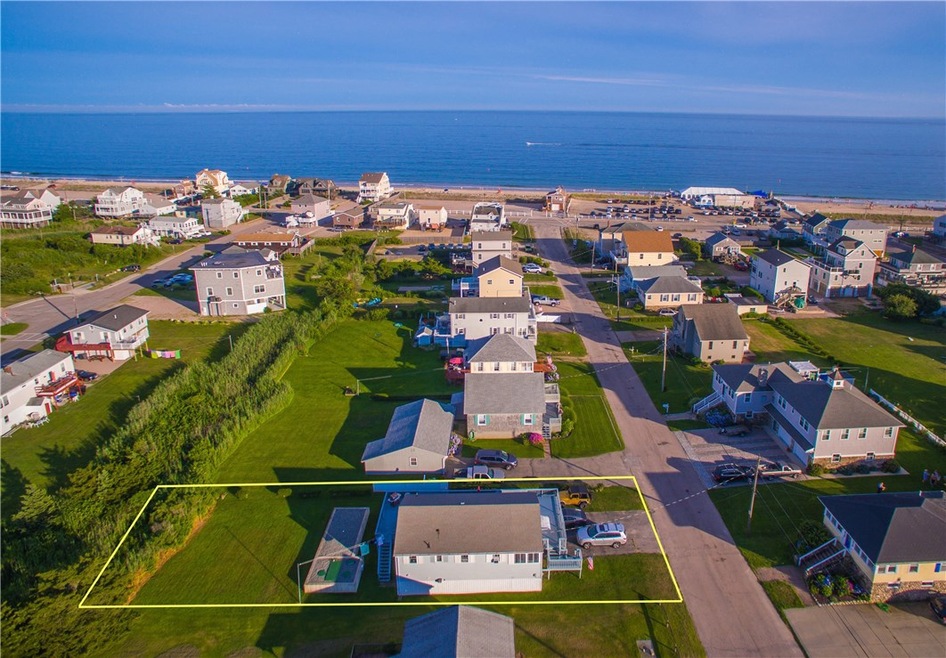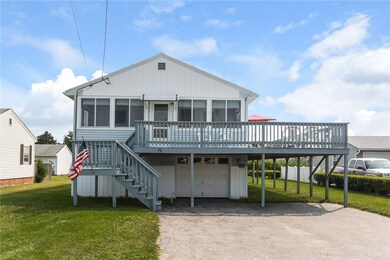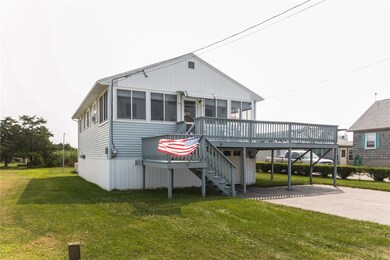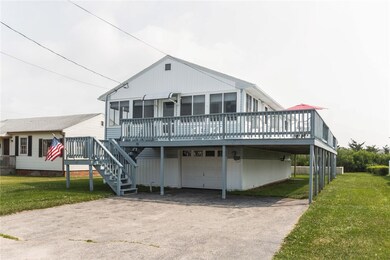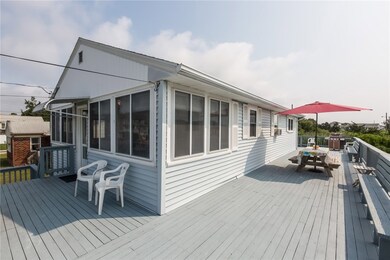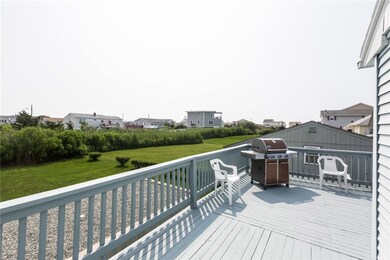
19 Benson Ave Westerly, RI 02891
Estimated Value: $767,716 - $1,056,000
Highlights
- Water Views
- Deck
- Cottage
- Beach Access
- Attic
- Porch
About This Home
As of September 2017If there is such a thing as the perfect Misquamicut cottage – this is it! This lovingly maintained three-bedroom home is less than 200 yards from your own private Misquamicut Fire District Beach. You can glimpse the ocean from your deck and fall asleep to the sound of the waves on the beach! With a deck almost as big as the house itself and a classic screen porch, this home feels twice its size. Property features include: - Exclusive beach rights to the three MFD beaches, including parking, pavilions and lifeguards. - A bright and open floor plan with a great, beachy feel. - Entertain any family gathering with a gigantic deck that wraps around three sides of the house. - A great screen porch that’s a perfect family gathering spot any time of day or night. - A flat and grassy backyard with plenty of room for a ball game and summer outdoor fun. - An extra full bathroom and cabana at ground level is a terrific way to freshen up after a day in the surf and graciously accommodating your guests. - An elevated home that offers ground-level indoor parking, storage, laundry and a workshop. - Fully insulated and winterized with a new furnace, oil tank and septic system. - Usain Bolt can run to the beach from here in about 15 seconds. Seriously. It’s that close! ** Be sure and click on the Virtual Tour link below for a 3-Dimensional tour of the home - this amazing new technology will allow you to explore every inch of the home right from your computer or device.
Last Agent to Sell the Property
Compass / Lila Delman Compass License #RES.0041164 Listed on: 07/22/2017

Last Buyer's Agent
Compass / Lila Delman Compass License #RES.0041164 Listed on: 07/22/2017

Home Details
Home Type
- Single Family
Est. Annual Taxes
- $4,528
Year Built
- Built in 1945
Lot Details
- 7,405 Sq Ft Lot
- Property is zoned R-10
Home Design
- Cottage
- Pillar, Post or Pier Foundation
- Vinyl Siding
Interior Spaces
- 850 Sq Ft Home
- 1-Story Property
- Water Views
- Attic
Kitchen
- Oven
- Range
- Microwave
Flooring
- Carpet
- Ceramic Tile
Bedrooms and Bathrooms
- 3 Bedrooms
- 2 Full Bathrooms
- Bathtub with Shower
Laundry
- Dryer
- Washer
Home Security
- Storm Windows
- Storm Doors
Parking
- 8 Parking Spaces
- No Garage
Outdoor Features
- Beach Access
- Water Access
- Walking Distance to Water
- Deck
- Screened Patio
- Porch
Utilities
- Window Unit Cooling System
- Heating System Uses Oil
- Heating System Uses Steam
- 100 Amp Service
- Oil Water Heater
- Septic Tank
- Cable TV Available
Community Details
- Misquamicut Subdivision
Listing and Financial Details
- Tax Lot 19
- Assessor Parcel Number 19BensonAVWEST
Ownership History
Purchase Details
Home Financials for this Owner
Home Financials are based on the most recent Mortgage that was taken out on this home.Purchase Details
Similar Homes in Westerly, RI
Home Values in the Area
Average Home Value in this Area
Purchase History
| Date | Buyer | Sale Price | Title Company |
|---|---|---|---|
| Boehm Christopher C | $475,000 | -- | |
| Kiertz Allen | -- | -- |
Mortgage History
| Date | Status | Borrower | Loan Amount |
|---|---|---|---|
| Open | Boehm Christopher C | $70,800 | |
| Open | Boehm Christopher C | $279,000 | |
| Previous Owner | Kiertz Allen | $45,000 |
Property History
| Date | Event | Price | Change | Sq Ft Price |
|---|---|---|---|---|
| 09/22/2017 09/22/17 | Sold | $475,000 | -0.8% | $559 / Sq Ft |
| 08/23/2017 08/23/17 | Pending | -- | -- | -- |
| 07/22/2017 07/22/17 | For Sale | $479,000 | -- | $564 / Sq Ft |
Tax History Compared to Growth
Tax History
| Year | Tax Paid | Tax Assessment Tax Assessment Total Assessment is a certain percentage of the fair market value that is determined by local assessors to be the total taxable value of land and additions on the property. | Land | Improvement |
|---|---|---|---|---|
| 2024 | $6,427 | $655,100 | $490,300 | $164,800 |
| 2023 | $6,302 | $655,100 | $490,300 | $164,800 |
| 2022 | $6,263 | $655,100 | $490,300 | $164,800 |
| 2021 | $5,489 | $476,500 | $355,400 | $121,100 |
| 2020 | $5,343 | $472,400 | $355,400 | $117,000 |
| 2019 | $5,291 | $472,400 | $355,400 | $117,000 |
| 2018 | $4,606 | $387,700 | $323,100 | $64,600 |
| 2017 | $4,493 | $387,700 | $323,100 | $64,600 |
| 2016 | $4,528 | $387,700 | $323,100 | $64,600 |
| 2015 | $4,346 | $401,700 | $329,600 | $72,100 |
| 2014 | $4,274 | $401,700 | $329,600 | $72,100 |
Agents Affiliated with this Home
-
Larry Burns

Seller's Agent in 2017
Larry Burns
Compass / Lila Delman Compass
(401) 222-0656
57 in this area
74 Total Sales
Map
Source: State-Wide MLS
MLS Number: 1166879
APN: WEST-000165-000019
- 16 Lawton Ave
- 44 Benson Ave
- 53 Winnapaug Rd Unit B
- 82 Uzzi Ave
- 15 Rabbit Run
- 22 Rabbit Run
- 86 Winnapaug Rd
- 10 Joanth Terrace
- 10 Tristam St
- 116 Winnapaug Rd
- 115 Winnapaug Rd
- 13 No Bottom Ridge Rd
- 9 Compass Way Unit 201
- 9 Compass Way Unit 202
- 9 Compass Way Unit 102
- 9 Compass Way Unit 203
- 9 Compass Way Unit 103
- 9 Compass Way Unit 101
- 9 S Essex Dr
- 19 E Hills Rd
