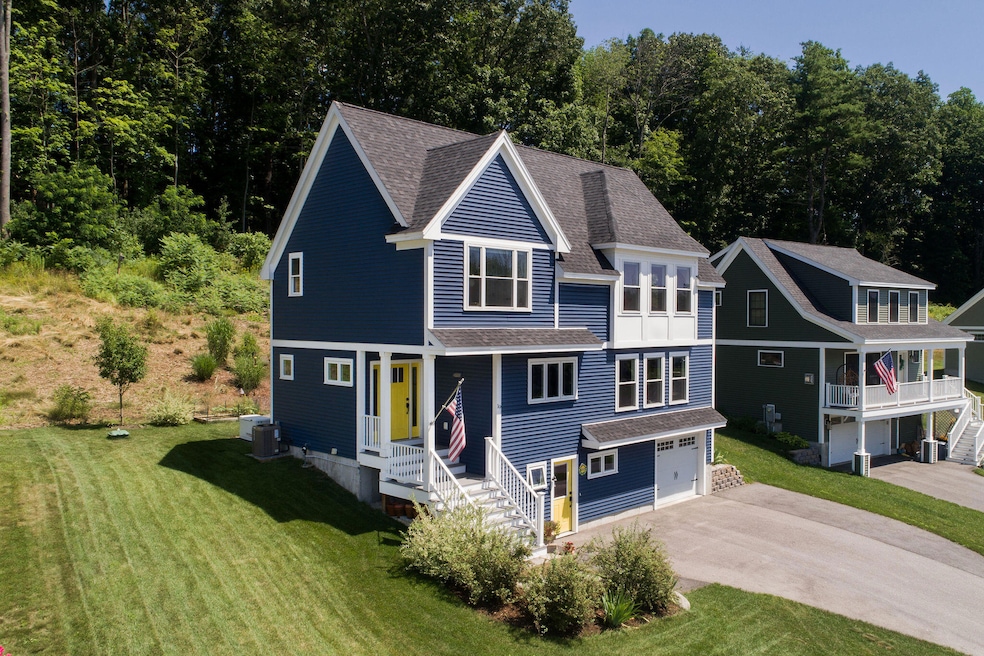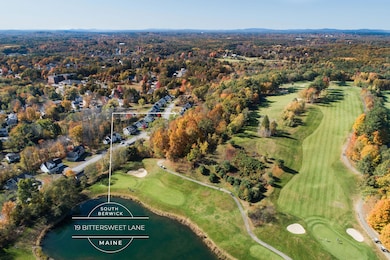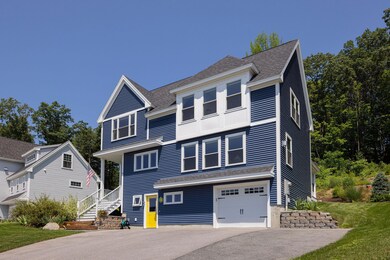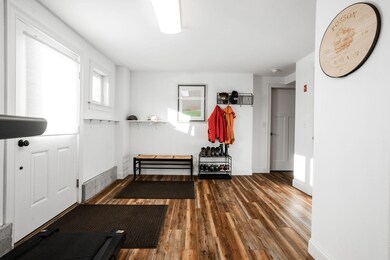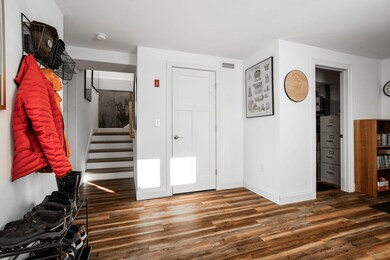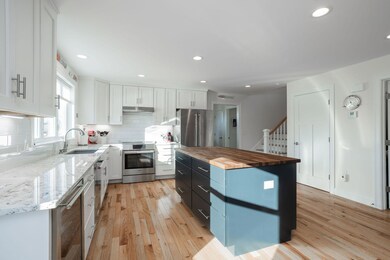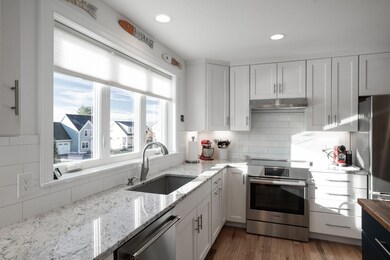2020 construction! Walk to town from this spacious and airy, sun-filled modern home that backs up to the Links at Outlook golf course in South Berwick. Designer details and craftsman woodworking around every corner, including a rich custom butcher block kitchen island, airy palettes, open plan, wine cellar bonus space, upgraded fixtures and granite surfaces throughout. Outdoors enjoy beautiful landscaping, gardens, and taking in the serene woodland setting from your patio and grassy lawns. Soak up the garden views while you lounge and entertain in the inviting 3 season sunroom upgrade! Modern efficient perks include hardwood floors throughout, laundry next to primary bedroom suite, cozy living room stove, central air and whole house generator. Plenty of storage and bonus spaces with options for configuring the way you need. Walk to fine dining, cafes, museums and natural grocers in town. Easy access to local trails, Mt. Agamenticus, Portsmouth, I-95, and beaches. Enjoy years of maintenance free Maine seacoast living in sweet South Berwick Maine!

