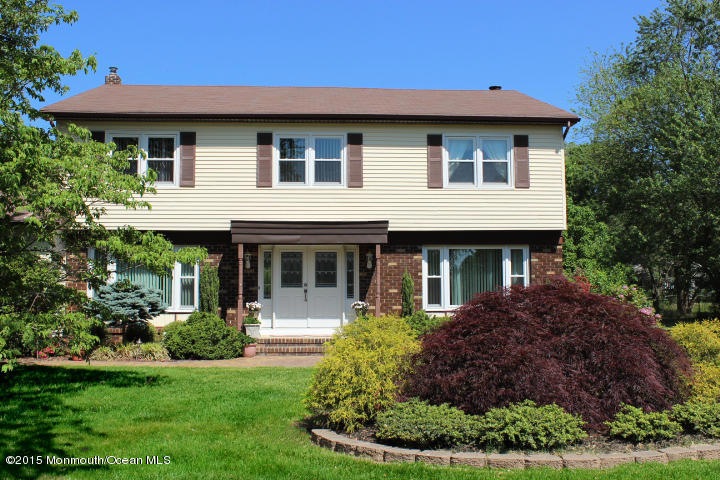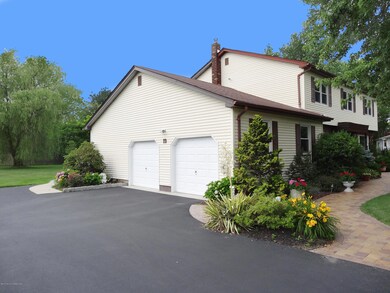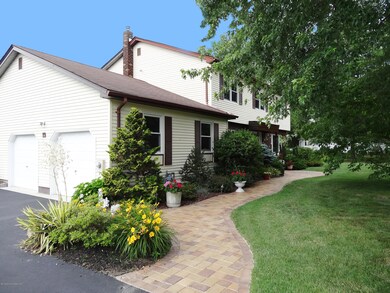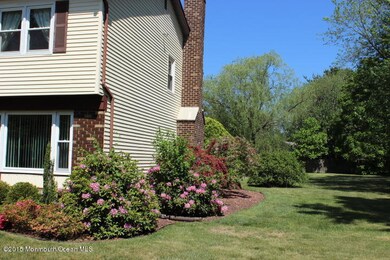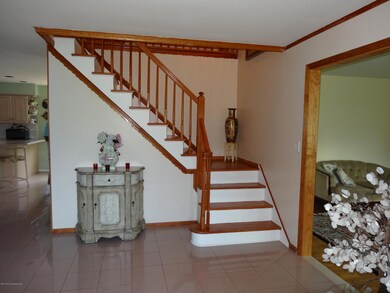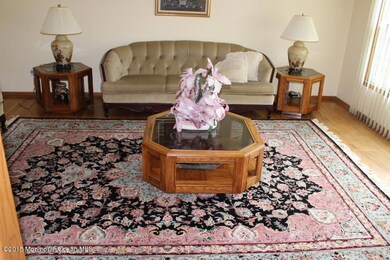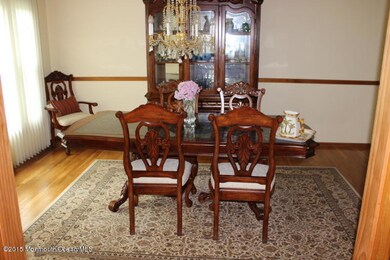
19 Blair Ct Ocean, NJ 07712
Tinton Falls NeighborhoodEstimated Value: $874,829 - $1,007,000
Highlights
- Granite Flooring
- Deck
- Breakfast Area or Nook
- Colonial Architecture
- Recreation Room
- Double-Wide Driveway
About This Home
As of October 2015Neat as a pin! Meticulously maintained center hall colonial ready for a new owner. Enter the large foyer with granite floors leading to formal living and dining rooms, huge kitchen perfect to cook those special dinners for family and friends, family room with fireplace for those cold winter nights, Sliding doors leading to deck overlooking the beautiful large backyard, 5 bed, including master suite with private bath and walk in closet, full basement partially finished, 2 car garage and a whole lot more. Just unpack your bags and enjoy!
Last Agent to Sell the Property
Judite Ribeiro
Weichert Realtors-Ocean Listed on: 07/06/2015
Home Details
Home Type
- Single Family
Est. Annual Taxes
- $12,497
Year Built
- Built in 1977
Lot Details
- Lot Dimensions are 153 x 206
Parking
- 2 Car Attached Garage
- Garage Door Opener
- Double-Wide Driveway
- Off-Street Parking
Home Design
- Colonial Architecture
- Shingle Roof
- Vinyl Siding
Interior Spaces
- 2-Story Property
- Crown Molding
- Light Fixtures
- Wood Burning Fireplace
- Bay Window
- Sliding Doors
- Entrance Foyer
- Family Room
- Living Room
- Dining Room
- Recreation Room
- Center Hall
- Pull Down Stairs to Attic
- Home Security System
Kitchen
- Breakfast Area or Nook
- Eat-In Kitchen
- Breakfast Bar
- Gas Cooktop
- Stove
Flooring
- Wood
- Wall to Wall Carpet
- Granite
- Ceramic Tile
Bedrooms and Bathrooms
- 5 Bedrooms
- Primary bedroom located on second floor
- Walk-In Closet
- Primary Bathroom is a Full Bathroom
- Primary Bathroom includes a Walk-In Shower
Laundry
- Dryer
- Washer
Partially Finished Basement
- Basement Fills Entire Space Under The House
- Recreation or Family Area in Basement
Outdoor Features
- Deck
- Exterior Lighting
- Porch
Schools
- Ocean Twnshp Elementary School
- Ocean Middle School
- Ocean Twp High School
Utilities
- Forced Air Heating and Cooling System
- Heating System Uses Natural Gas
- Natural Gas Water Heater
Community Details
- Property has a Home Owners Association
Listing and Financial Details
- Exclusions: Owner's personal property
- Assessor Parcel Number 37-00038-05-00009
Ownership History
Purchase Details
Home Financials for this Owner
Home Financials are based on the most recent Mortgage that was taken out on this home.Similar Homes in the area
Home Values in the Area
Average Home Value in this Area
Purchase History
| Date | Buyer | Sale Price | Title Company |
|---|---|---|---|
| Borzotta Joseph | $480,000 | Scott Title Services Llc |
Mortgage History
| Date | Status | Borrower | Loan Amount |
|---|---|---|---|
| Previous Owner | Acharya Rajguru M | $160,000 | |
| Previous Owner | Acharya Rajguru M | $160,000 |
Property History
| Date | Event | Price | Change | Sq Ft Price |
|---|---|---|---|---|
| 10/23/2015 10/23/15 | Sold | $480,000 | -- | $168 / Sq Ft |
Tax History Compared to Growth
Tax History
| Year | Tax Paid | Tax Assessment Tax Assessment Total Assessment is a certain percentage of the fair market value that is determined by local assessors to be the total taxable value of land and additions on the property. | Land | Improvement |
|---|---|---|---|---|
| 2024 | $10,383 | $731,900 | $332,700 | $399,200 |
| 2023 | $10,383 | $679,100 | $291,000 | $388,100 |
| 2022 | $11,660 | $660,500 | $291,000 | $369,500 |
| 2021 | $11,660 | $593,400 | $291,000 | $302,400 |
| 2020 | $10,781 | $541,500 | $246,000 | $295,500 |
| 2019 | $10,803 | $529,800 | $236,000 | $293,800 |
| 2018 | $10,809 | $516,200 | $236,000 | $280,200 |
| 2017 | $10,216 | $485,800 | $221,000 | $264,800 |
| 2016 | $14,028 | $514,400 | $221,000 | $293,400 |
| 2015 | $13,628 | $590,200 | $221,000 | $369,200 |
| 2014 | $12,497 | $548,600 | $221,000 | $327,600 |
Agents Affiliated with this Home
-
J
Seller's Agent in 2015
Judite Ribeiro
Weichert Realtors-Ocean
-
Kathleen Higgins
K
Buyer's Agent in 2015
Kathleen Higgins
Premier Properties The Damiano Group
(973) 256-0303
3 Total Sales
Map
Source: MOREMLS (Monmouth Ocean Regional REALTORS®)
MLS Number: 21526337
APN: 37-00038-05-00009
- 29 Marshall Rd
- 31 Oxford Dr
- 9 Tilton Dr
- 223 Green Grove Rd
- 15 Princeton Ave
- 15 Buckingham Dr
- 20 Dune Rd
- 9 Jerome Smith Dr
- 10 Rutgers Terrace
- 3 Seward Dr
- 7 Centre St Unit 1303
- 7 Centre St Unit 3311
- 7 Centre St Unit 5208
- 43 Periwinkle Cir
- 31 Cedar Village Blvd
- 29 Ascot Dr
- 66 Cold Indian Springs Rd
- 330 Green Grove Rd
- 3430 State Route 66
- 23 Boxwood Dr
