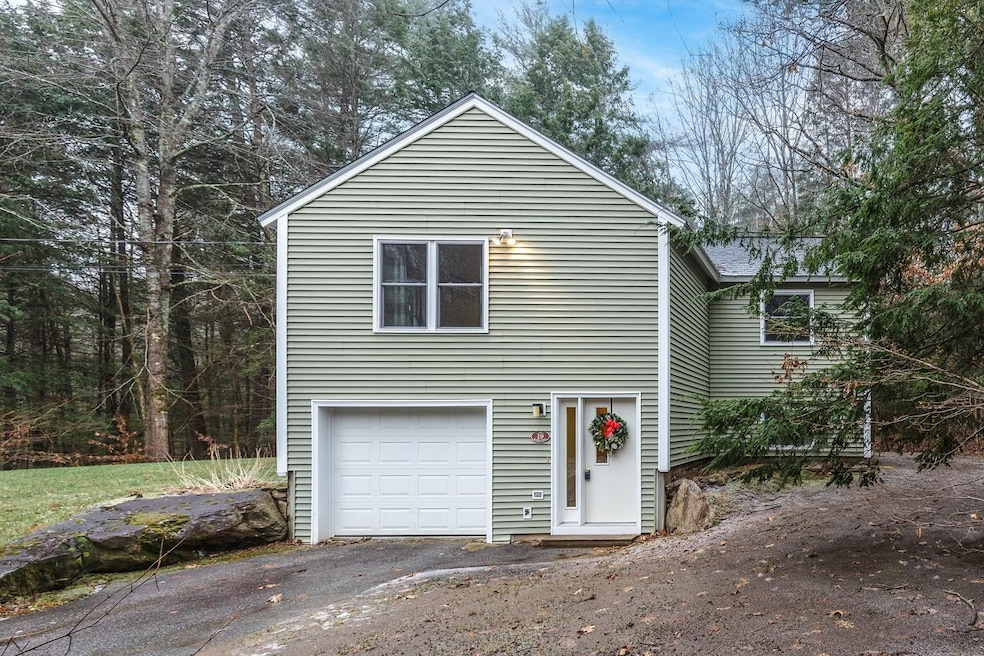
19 Boulder Dr Danville, NH 03819
Highlights
- Deck
- Ramped or Level from Garage
- Baseboard Heating
- Contemporary Architecture
- Zoned Heating
- 1 Car Garage
About This Home
As of January 2025Charming 2 bedroom 1 bath home in the safest town of Danville, NH! Located in the desirable Colby Pond neighborhood that has country flare with privacy. The original one person owner, gently lived-in home. All the major updates are, vinyl siding, double hung windows, heating system, roof, tankless hot water, ductless air conditioner, newer appliances in the kitchen. Almost an acre of lot with over 200 feet frontage and abutts the common land that offers a plenty of privacy yet in the great neighborhood that offers ATV path, hiking trails & two ponds to fish and ice skate that offers outdoor activities and relaxation. Spacious bedrooms on each level with privacy in mind, an open concept living area with a spacious living room and eat-in kitchen that overlooks the deck that leads to the private back yard surrounded with wood and nature. This home offers a wonderful opportunity to enjoy peaceful living yet close to all amenities. The seller offers contribution to the buyer at closing, put it towards new flooring or any updates you desire.
Last Agent to Sell the Property
HomeSmart Success Realty LLC Brokerage Phone: 603-770-3491 License #053309 Listed on: 12/11/2024

Home Details
Home Type
- Single Family
Est. Annual Taxes
- $5,623
Year Built
- Built in 1996
Lot Details
- 0.95 Acre Lot
- Level Lot
- Property is zoned RURAL
Parking
- 1 Car Garage
Home Design
- Contemporary Architecture
- Concrete Foundation
- Wood Frame Construction
- Shingle Roof
- Vinyl Siding
Interior Spaces
- 1-Story Property
- Fire and Smoke Detector
Kitchen
- Gas Range
- Microwave
- Dishwasher
Flooring
- Carpet
- Vinyl
Bedrooms and Bathrooms
- 2 Bedrooms
- 1 Full Bathroom
Laundry
- Laundry on main level
- Dryer
- Washer
Partially Finished Basement
- Walk-Out Basement
- Basement Fills Entire Space Under The House
- Connecting Stairway
- Natural lighting in basement
Schools
- Danville Elementary School
- Timberlane Regional Middle School
- Timberlane Regional High Sch
Utilities
- Mini Split Air Conditioners
- Zoned Heating
- Baseboard Heating
- Hot Water Heating System
- 100 Amp Service
- Propane
- Septic Tank
- Private Sewer
- Leach Field
- Internet Available
- Cable TV Available
Additional Features
- Ramped or Level from Garage
- Deck
Community Details
- Trails
Listing and Financial Details
- Legal Lot and Block 78 / 66
Ownership History
Purchase Details
Home Financials for this Owner
Home Financials are based on the most recent Mortgage that was taken out on this home.Similar Homes in Danville, NH
Home Values in the Area
Average Home Value in this Area
Purchase History
| Date | Type | Sale Price | Title Company |
|---|---|---|---|
| Warranty Deed | $425,000 | None Available | |
| Warranty Deed | $425,000 | None Available |
Mortgage History
| Date | Status | Loan Amount | Loan Type |
|---|---|---|---|
| Open | $417,302 | FHA | |
| Closed | $417,302 | FHA |
Property History
| Date | Event | Price | Change | Sq Ft Price |
|---|---|---|---|---|
| 01/07/2025 01/07/25 | Sold | $425,000 | +7.9% | $357 / Sq Ft |
| 12/15/2024 12/15/24 | Pending | -- | -- | -- |
| 12/11/2024 12/11/24 | For Sale | $394,000 | -- | $331 / Sq Ft |
Tax History Compared to Growth
Tax History
| Year | Tax Paid | Tax Assessment Tax Assessment Total Assessment is a certain percentage of the fair market value that is determined by local assessors to be the total taxable value of land and additions on the property. | Land | Improvement |
|---|---|---|---|---|
| 2024 | $5,623 | $254,300 | $116,200 | $138,100 |
| 2023 | $6,267 | $248,600 | $116,200 | $132,400 |
| 2022 | $4,875 | $248,600 | $116,200 | $132,400 |
| 2021 | $5,022 | $248,600 | $116,200 | $132,400 |
| 2020 | $5,092 | $193,600 | $88,200 | $105,400 |
| 2019 | $5,432 | $193,600 | $88,200 | $105,400 |
| 2018 | $5,409 | $193,600 | $88,200 | $105,400 |
| 2017 | $5,469 | $193,600 | $88,200 | $105,400 |
| 2016 | $5,159 | $193,600 | $88,200 | $105,400 |
| 2015 | $4,861 | $162,900 | $75,200 | $87,700 |
| 2014 | $4,830 | $162,900 | $75,200 | $87,700 |
| 2013 | $4,617 | $162,900 | $75,200 | $87,700 |
Agents Affiliated with this Home
-

Seller's Agent in 2025
Haeyoon Jacobus
HomeSmart Success Realty LLC
(603) 770-3491
12 in this area
40 Total Sales
-

Buyer's Agent in 2025
Brian Gentile
BHHS Verani Londonderry
(603) 845-2500
1 in this area
57 Total Sales
Map
Source: PrimeMLS
MLS Number: 5024321
APN: DNVL-000001-000066-000078
- 156 G h Carter Dr
- 137 Caleb Dr
- 9 Grandma's Ln
- 10 Annaloro Blvd
- 432 Main St
- 15 Brightstone Cir Unit 14
- 14 Brightstone Cir
- 2 Pammy Ln
- 55 Driftwood Cir Unit 21
- 14 Annaloro Blvd
- 8 Kingston Rd
- 204 Colby Rd
- 275 Fremont Rd
- 52 Cotton Farm Rd
- 156 Beach Plain Rd
- 198 Main St
- 31 Beatrice St
- 54 Judith St
- 58 Judith St
- 217 North Rd






