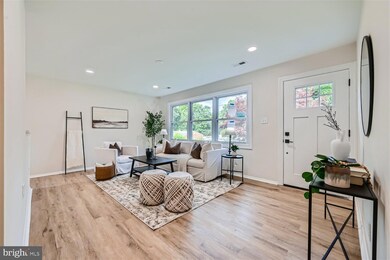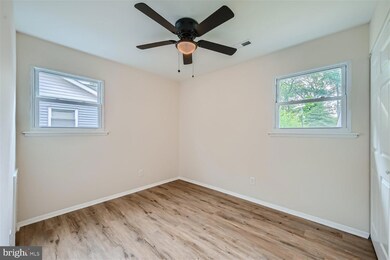
19 Boxwood Rd Annapolis, MD 21403
Tyler Heights-Primrose Acres NeighborhoodHighlights
- Additional Residence on Property
- Rambler Architecture
- 2 Car Detached Garage
- 0.26 Acre Lot
- Office or Studio
- Oversized Parking
About This Home
As of December 2024*** SELLER IS OPEN TO ALL OFFERS *** Discover the epitome of modern comfort and convenience with this rare gem in Annapolis—a breathtaking single-family home with a 2 car garage and a added bonus of a rental unit! Nestled in the heart of Annapolis, this charming ranch-style abode has undergone a stunning transformation, ensuring a lifestyle of luxury and versatility. Upon entering, you're enveloped in a sense of warmth and serenity within the open floor plan, flooded with natural light—a haven for both relaxation and entertainment. The spacious living room beckons, providing the perfect canvas for your personal style and gatherings with loved ones. Prepare to be enchanted by the remodeled kitchen, where sleek white cabinetry harmonizes with modern appliances, generous counter space, and a quaint breakfast nook—an idyllic spot to savor your morning brew as sunlight dances through the windows. The main level also reveals a haven of tranquility, where three generously sized bedrooms await, each freshly painted and adorned with plush new carpeting. The fully remodeled bathroom exudes contemporary elegance, boasting modern fixtures and luxurious touches for your utmost comfort. Venture downstairs to discover a sprawling family room, offering ample space for both cozy movie nights and lively game evenings—a versatile retreat for the whole family to enjoy. But the allure doesn't end there. This remarkable property boasts a detached oversize two-car garage, complete with an upper-level rental unit— while the rental unit currently requires rehabilitation, envision the possibilities of transforming this space into a lucrative source of income or a stunning in-law suite or perhaps the perfect home office . Don't miss your chance to own this exceptional residence—a harmonious blend of style, functionality, and investment potential—where every corner whispers the promise of an extraordinary lifestyle in the heart of Annapolis. *** 2 Car Garage and Upper Level Rental Unit is Sold As-Is ONLY ***
Property Details
Home Type
- Multi-Family
Est. Annual Taxes
- $4,554
Year Built
- Built in 1964 | Remodeled in 2024
Lot Details
- 0.26 Acre Lot
- Property is in excellent condition
Parking
- 2 Car Detached Garage
- 4 Driveway Spaces
- Oversized Parking
- Parking Storage or Cabinetry
- Front Facing Garage
- Off-Street Parking
Home Design
- Rambler Architecture
Interior Spaces
- Ceiling Fan
- Sliding Windows
- Combination Dining and Living Room
- Eat-In Kitchen
- Partially Finished Basement
Outdoor Features
- Office or Studio
- Outbuilding
- Tenant House
Additional Homes
- Additional Residence on Property
Utilities
- Central Air
- Heat Pump System
- Electric Water Heater
Community Details
- 2 Units
- 2-Story Building
- Truxton Heights Subdivision
Listing and Financial Details
- Tax Lot 281
- Assessor Parcel Number 020682902223205
Ownership History
Purchase Details
Home Financials for this Owner
Home Financials are based on the most recent Mortgage that was taken out on this home.Purchase Details
Home Financials for this Owner
Home Financials are based on the most recent Mortgage that was taken out on this home.Purchase Details
Purchase Details
Similar Home in Annapolis, MD
Home Values in the Area
Average Home Value in this Area
Purchase History
| Date | Type | Sale Price | Title Company |
|---|---|---|---|
| Deed | $525,000 | First American Title | |
| Deed | $525,000 | Freestate Title Services | |
| Deed | $525,000 | Freestate Title Services | |
| Interfamily Deed Transfer | -- | None Available | |
| Interfamily Deed Transfer | -- | None Available |
Mortgage History
| Date | Status | Loan Amount | Loan Type |
|---|---|---|---|
| Open | $321,250 | Credit Line Revolving | |
| Previous Owner | $446,250 | Credit Line Revolving |
Property History
| Date | Event | Price | Change | Sq Ft Price |
|---|---|---|---|---|
| 12/20/2024 12/20/24 | Sold | $525,000 | 0.0% | $368 / Sq Ft |
| 12/20/2024 12/20/24 | Sold | $525,000 | -0.9% | $368 / Sq Ft |
| 08/05/2024 08/05/24 | For Sale | $530,000 | 0.0% | $371 / Sq Ft |
| 08/01/2024 08/01/24 | Price Changed | $530,000 | -10.2% | $371 / Sq Ft |
| 06/28/2024 06/28/24 | For Sale | $589,900 | -- | $413 / Sq Ft |
Tax History Compared to Growth
Tax History
| Year | Tax Paid | Tax Assessment Tax Assessment Total Assessment is a certain percentage of the fair market value that is determined by local assessors to be the total taxable value of land and additions on the property. | Land | Improvement |
|---|---|---|---|---|
| 2024 | $4,782 | $332,800 | $0 | $0 |
| 2023 | $4,555 | $317,200 | $176,300 | $140,900 |
| 2022 | $4,469 | $317,200 | $176,300 | $140,900 |
| 2021 | $4,469 | $317,200 | $176,300 | $140,900 |
| 2020 | $4,615 | $327,300 | $186,300 | $141,000 |
| 2019 | $4,450 | $315,400 | $0 | $0 |
| 2018 | $4,222 | $303,500 | $0 | $0 |
| 2017 | $3,600 | $291,600 | $0 | $0 |
| 2016 | -- | $275,033 | $0 | $0 |
| 2015 | -- | $258,467 | $0 | $0 |
| 2014 | -- | $241,900 | $0 | $0 |
Agents Affiliated with this Home
-
Gayle Roberts

Seller's Agent in 2024
Gayle Roberts
HSA Real Estate Group, INC
(410) 647-8506
3 in this area
76 Total Sales
-
Kara Leddy

Buyer's Agent in 2024
Kara Leddy
Coldwell Banker (NRT-Southeast-MidAtlantic)
(410) 507-3417
6 in this area
61 Total Sales
Map
Source: Bright MLS
MLS Number: MDAA2091404
APN: 06-829-02223205
- 46 Boxwood Rd
- 139 Spa Dr
- 143 Spa Dr
- 145 Spa Dr
- 7 Silopanna Rd
- 290 Hilltop Ln
- 1200 Gemini Dr
- 1117 Primrose Ct Unit 1117
- 300 Hilltop Ln Unit 300K
- 3 Constitution Square
- 1231 Gemini Dr Unit L
- 1233 Gemini Dr
- 16 Spa Creek Landing
- 1136 Cove Rd Unit 202
- 4 Spa Creek Landing Unit B3
- 3 Spa Creek Landing Unit A
- 1233 Boucher Ave
- 67 Spa Rd
- 53 Spa Rd
- 52 Primrose Hill Ln






