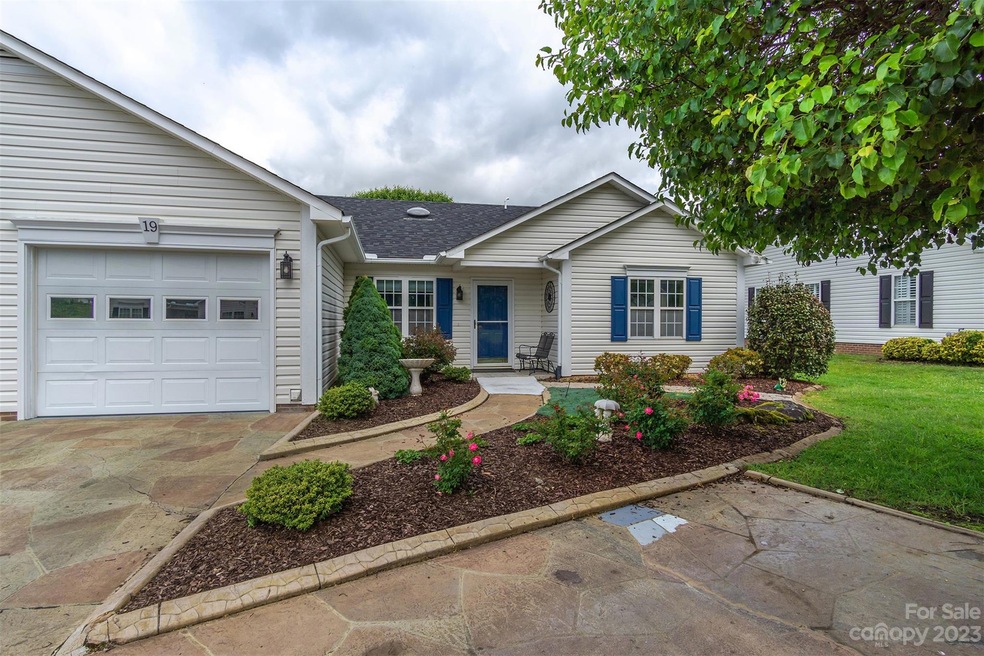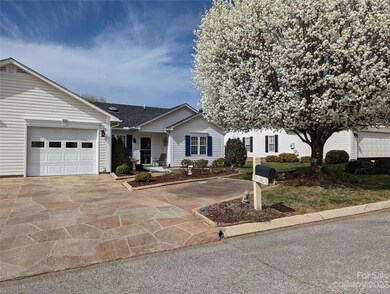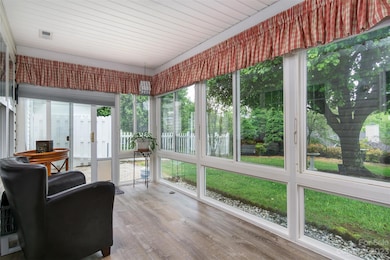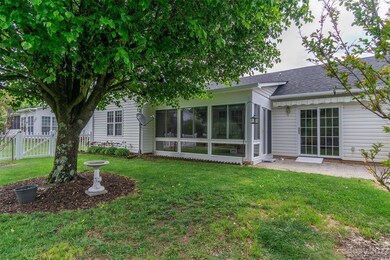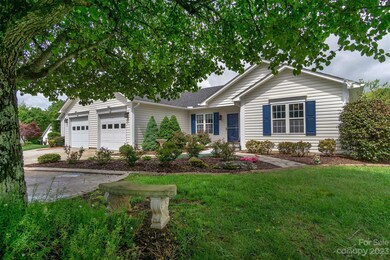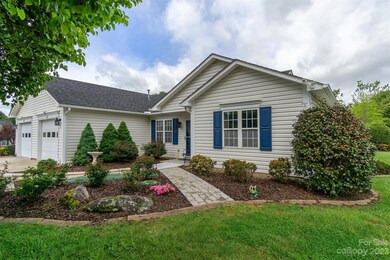
19 Briarbrook Rd Fletcher, NC 28732
Estimated Value: $374,000 - $413,000
Highlights
- Mountain View
- Wooded Lot
- Wood Flooring
- Glenn C. Marlow Elementary School Rated A
- Traditional Architecture
- Lawn
About This Home
As of June 2023One level home in the desirable St. John's Commons Community. This one owner home has been lovingly cared for since built in the late 90s by Windsor Aughtry (now Windsor Built Homes). The home features a heated/cooled all-season sunroom, cedar backing in the closets, a gardening work station/sink outside, a retractable awning over the back patio, and a small storage space in the garage attic. Sellers recently installed new LVP flooring in the sunroom, bathrooms and kitchen. The A/C unit was replaced in 2021 and the shingle roof is about five years old. The sellers favorite part about living here is the community and friendly neighbors. The home is very well-built and on a solid slab foundation, so you will not need to worry about moisture issues underneath the home. Enjoy a fenced in backyard with winter mountain views. Here is your chance to become a part of this great community! *Seller's home warranty plan in place while on the market - non transferrable.
Last Agent to Sell the Property
CENTURY 21 Mountain Lifestyles License #303220 Listed on: 05/10/2023

Home Details
Home Type
- Single Family
Est. Annual Taxes
- $1,541
Year Built
- Built in 1997
Lot Details
- Back Yard Fenced
- Level Lot
- Wooded Lot
- Lawn
- Property is zoned R-2
HOA Fees
- $65 Monthly HOA Fees
Parking
- 1 Car Attached Garage
- Front Facing Garage
- Garage Door Opener
- Shared Driveway
- 3 Open Parking Spaces
Home Design
- Traditional Architecture
- Slab Foundation
- Vinyl Siding
Interior Spaces
- 1,367 Sq Ft Home
- 1-Story Property
- Wired For Data
- Window Treatments
- Mountain Views
- Pull Down Stairs to Attic
- Laundry Room
Kitchen
- Electric Oven
- Electric Range
- Range Hood
- Microwave
- Plumbed For Ice Maker
- Dishwasher
- Disposal
Flooring
- Wood
- Vinyl
Bedrooms and Bathrooms
- 2 Main Level Bedrooms
- 2 Full Bathrooms
Accessible Home Design
- Grab Bar In Bathroom
- Kitchen has a 60 inch turning radius
- No Interior Steps
- More Than Two Accessible Exits
- Ramp on the main level
- Raised Toilet
Outdoor Features
- Covered patio or porch
Schools
- Glen Marlow Elementary School
- Rugby Middle School
- West Henderson High School
Utilities
- Forced Air Heating System
- Vented Exhaust Fan
- Heat Pump System
- Heating System Uses Natural Gas
- Underground Utilities
- Gas Water Heater
- Cable TV Available
Community Details
- Cedar Management Group Association, Phone Number (877) 252-3327
- Eric Schutz, President Association, Phone Number (828) 483-6630
- Built by Windsor
- St Johns Commons Subdivision
- Mandatory home owners association
Listing and Financial Details
- Assessor Parcel Number 9959527
Ownership History
Purchase Details
Home Financials for this Owner
Home Financials are based on the most recent Mortgage that was taken out on this home.Similar Homes in the area
Home Values in the Area
Average Home Value in this Area
Purchase History
| Date | Buyer | Sale Price | Title Company |
|---|---|---|---|
| Fonvielle Wanda S | $384,500 | None Listed On Document |
Property History
| Date | Event | Price | Change | Sq Ft Price |
|---|---|---|---|---|
| 06/13/2023 06/13/23 | Sold | $384,499 | -1.4% | $281 / Sq Ft |
| 05/10/2023 05/10/23 | For Sale | $389,999 | -- | $285 / Sq Ft |
Tax History Compared to Growth
Tax History
| Year | Tax Paid | Tax Assessment Tax Assessment Total Assessment is a certain percentage of the fair market value that is determined by local assessors to be the total taxable value of land and additions on the property. | Land | Improvement |
|---|---|---|---|---|
| 2025 | $1,541 | $357,600 | $120,000 | $237,600 |
| 2024 | $1,541 | $357,600 | $120,000 | $237,600 |
| 2023 | $1,541 | $357,600 | $120,000 | $237,600 |
| 2022 | $1,236 | $220,300 | $55,000 | $165,300 |
| 2021 | $1,236 | $220,300 | $55,000 | $165,300 |
| 2020 | $1,236 | $220,300 | $0 | $0 |
| 2019 | $1,236 | $220,300 | $0 | $0 |
| 2018 | $1,081 | $191,300 | $0 | $0 |
| 2017 | $1,081 | $191,300 | $0 | $0 |
| 2016 | $1,081 | $191,300 | $0 | $0 |
| 2015 | -- | $191,300 | $0 | $0 |
| 2014 | -- | $174,200 | $0 | $0 |
Agents Affiliated with this Home
-
Angela Marino

Seller's Agent in 2023
Angela Marino
CENTURY 21 Mountain Lifestyles
(828) 676-7681
3 in this area
48 Total Sales
-
Lisa Hagan

Buyer's Agent in 2023
Lisa Hagan
Moving Mountains Property Group LLC
(828) 779-5404
17 in this area
134 Total Sales
Map
Source: Canopy MLS (Canopy Realtor® Association)
MLS Number: 4026850
APN: 9959527
- 10 Grove End Rd
- 14 Stonehollow Rd
- 57 Regent Dr
- 6 Southchase Dr
- 6 N Hudson Ln
- 50 Lance Forest Rd
- 174 Ashelyn Park Dr
- 60 Lance Forest Rd
- 504 Windsor Forest Ct
- 136 Ashelyn Park Dr
- 29 Westfield Rd
- 70 Ashelyn Park Dr
- 401 Silver Maple Ct
- 989 Thorncrest Ct
- 3008 Hendersonville Rd
- 142 Justice St
- 109 Wilkie Way
- 68 Wilkie Way
- 103 Higgins Rd
- 39 Oak Ct
- 19 Briarbrook Rd
- 35 Briarbrook Rd
- 112 Forest Berry Rd
- 14 Briarbrook Rd
- 24 Briarbrook Rd
- 38 Briarbrook Rd
- 25 Sand Pebble Ct
- 87 Forest Berry Rd
- 101 Forest Berry Rd
- 73 Forest Berry Rd
- 62 Briarbrook Rd
- 359 Stonehollow Rd
- 55 Forest Berry Rd
- 12 Sand Pebble Ct
- 9 Stonehollow Rd
- 19 Stonehollow Rd
- 343 Stonehollow Rd
- 11 Red Barn Ln
- 64 Briarbrook Rd
- 29 Stonehollow Rd
