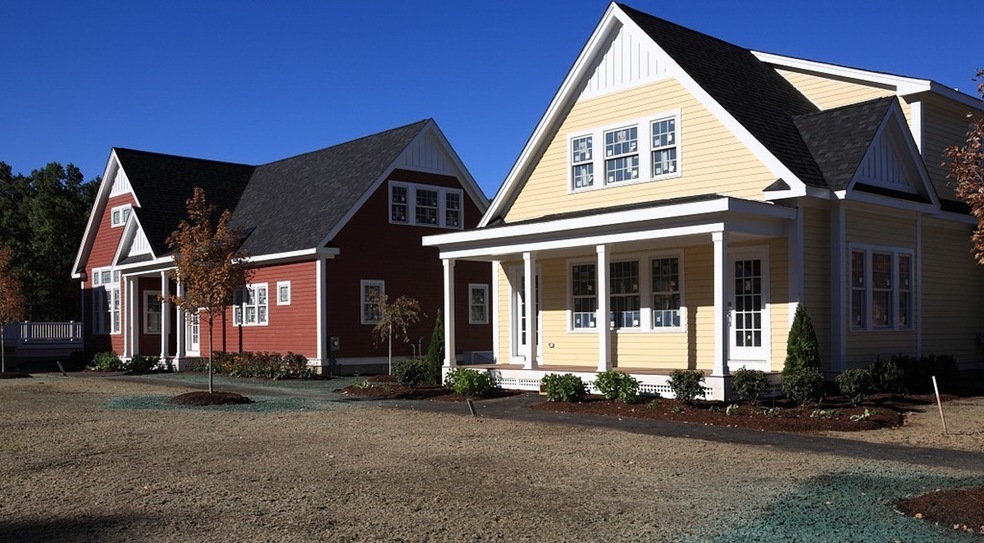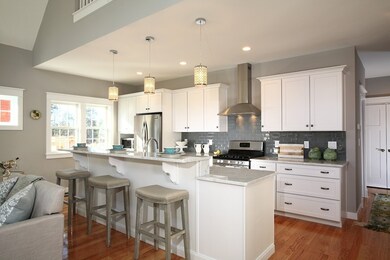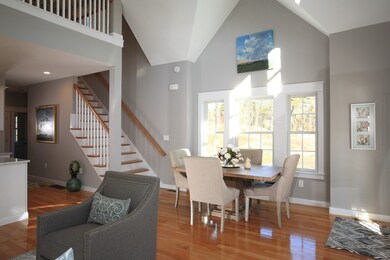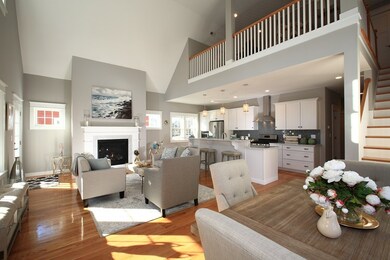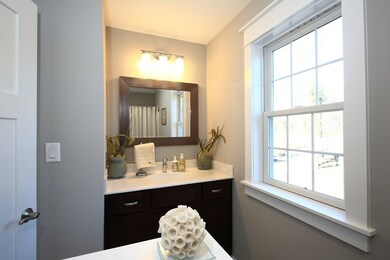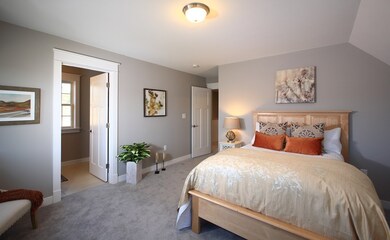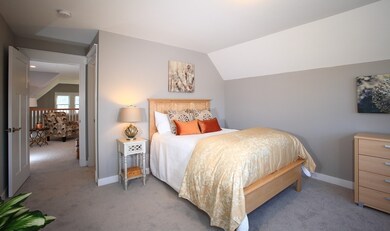
19 Brigham Farm Ln Unit 24 Bolton, MA 01740
Estimated Value: $682,868 - $777,000
Highlights
- Landscaped Professionally
- Wood Flooring
- Tankless Water Heater
- Florence Sawyer School Rated A-
- Porch
- Forced Air Heating and Cooling System
About This Home
As of March 2018These detached homes offer the comfort of maintenance free living and are located right off Rt 495. For ultimate convenience ask about our high tech options available, such as outlets for your electric car battery, "Nest" Thermostats and "Ring" for the ultimate security feature. USB outlets are installed as well throughout your home. These homes have the charm of a country setting with all the modern features we look for today. The floor plans feature two suites, a master suite on the 1st level plus a study. .2nd level opens to a spacious loft and bedroom suite. This craftsman style home is finished with stainless steel appliances and granite counter top. Beautiful Maple cabinetry including a large island.... great for entertaining.... Plenty of windows lend itself to a sun drenched setting with open concept living with vaulted ceilings in the family room.
Last Agent to Sell the Property
Karen Morand
Weston Development Group Inc. Listed on: 03/13/2018
Home Details
Home Type
- Single Family
Est. Annual Taxes
- $9,932
Year Built
- Built in 2018
Lot Details
- Year Round Access
- Landscaped Professionally
- Sprinkler System
HOA Fees
- $375 per month
Parking
- 2 Car Garage
Interior Spaces
- Decorative Lighting
- Window Screens
- Basement
Kitchen
- Range
- Microwave
- Dishwasher
Flooring
- Wood
- Wall to Wall Carpet
- Tile
Outdoor Features
- Porch
Utilities
- Forced Air Heating and Cooling System
- Heating System Uses Gas
- Heating System Uses Propane
- Tankless Water Heater
- Propane Water Heater
- Private Sewer
- Cable TV Available
Ownership History
Purchase Details
Home Financials for this Owner
Home Financials are based on the most recent Mortgage that was taken out on this home.Purchase Details
Home Financials for this Owner
Home Financials are based on the most recent Mortgage that was taken out on this home.Purchase Details
Similar Homes in Bolton, MA
Home Values in the Area
Average Home Value in this Area
Purchase History
| Date | Buyer | Sale Price | Title Company |
|---|---|---|---|
| Grande Kristina J | $476,500 | -- | |
| Antonitis Alphonse J | $444,900 | -- | |
| Weston Development Gro | -- | -- | |
| Bolton Manor Llc | -- | -- |
Mortgage History
| Date | Status | Borrower | Loan Amount |
|---|---|---|---|
| Open | Grande Kristina J | $310,000 |
Property History
| Date | Event | Price | Change | Sq Ft Price |
|---|---|---|---|---|
| 03/29/2018 03/29/18 | Sold | $500,750 | +12.6% | $253 / Sq Ft |
| 03/13/2018 03/13/18 | Pending | -- | -- | -- |
| 03/13/2018 03/13/18 | For Sale | $444,900 | -- | $225 / Sq Ft |
Tax History Compared to Growth
Tax History
| Year | Tax Paid | Tax Assessment Tax Assessment Total Assessment is a certain percentage of the fair market value that is determined by local assessors to be the total taxable value of land and additions on the property. | Land | Improvement |
|---|---|---|---|---|
| 2025 | $9,932 | $597,600 | $0 | $597,600 |
| 2024 | $8,935 | $549,500 | $0 | $549,500 |
| 2023 | $9,396 | $536,900 | $0 | $536,900 |
| 2022 | $9,182 | $462,100 | $0 | $462,100 |
| 2021 | $10,712 | $513,500 | $0 | $513,500 |
| 2020 | $9,296 | $455,900 | $0 | $455,900 |
| 2019 | $9,297 | $454,200 | $0 | $454,200 |
| 2018 | $0 | $0 | $0 | $0 |
| 2017 | $0 | $0 | $0 | $0 |
| 2016 | -- | $0 | $0 | $0 |
| 2015 | -- | $0 | $0 | $0 |
| 2014 | -- | $0 | $0 | $0 |
Agents Affiliated with this Home
-
K
Seller's Agent in 2018
Karen Morand
Weston Development Group Inc.
(978) 235-5595
28 Total Sales
-
Barbara Grande Bennett
B
Buyer's Agent in 2018
Barbara Grande Bennett
Barrett Sotheby's International Realty
(978) 369-1000
17 Total Sales
Map
Source: MLS Property Information Network (MLS PIN)
MLS Number: 72292935
APN: BOLT-000004C-000260-000024
- 550 Main St
- 54 Main St
- 11 Mallard Ln Unit 8
- 1 Mallard Ln Unit 1
- 3 Mallard Ln Unit 3
- 96 Hudson Rd
- 49 Berlin Rd
- 11 Quail Run
- 57 Houghton Farm Ln
- 157 Harvard Rd
- 124 Meadow Rd
- 1 Century Mill Rd
- 6 Century Mill Rd
- 154 Long Hill Rd
- 48 Pondside Dr
- 103 Nourse Rd
- 294 Harvard Rd
- 81 Annie Moore Rd
- 18 Danforth Ln
- 347 Green Rd
- 4 Village Ln Unit 11
- 17 Brigham Farm Ln Unit 23
- 42 Sugar Rd
- 5 Brigham Farm Ln Unit 16
- 19 Brigham Farm Ln Unit 24
- 25 Brigham Farm Ln Unit 25
- 17 Brigham Farm Ln Unit 23
- 18 Village Ln Unit 18
- 4 Village Ln Unit 4
- 25 Brigham Farm Ln Unit 26
- 42 Sugar Rd Unit 7
- 22 Brigham Farm Ln Unit 30
- 15 Brigham Farm Ln Unit 22
- 13 Brigham Farm Ln Unit 19
- 13 Brigham Farm Ln Unit 21
- 7 Brigham Farm Ln Unit 17
- 7 Brigham Farm Ln Unit 7
- 38 Sugar Rd
- 38 Sugar Rd Unit 15
- 38 Sugar Rd Unit 16
