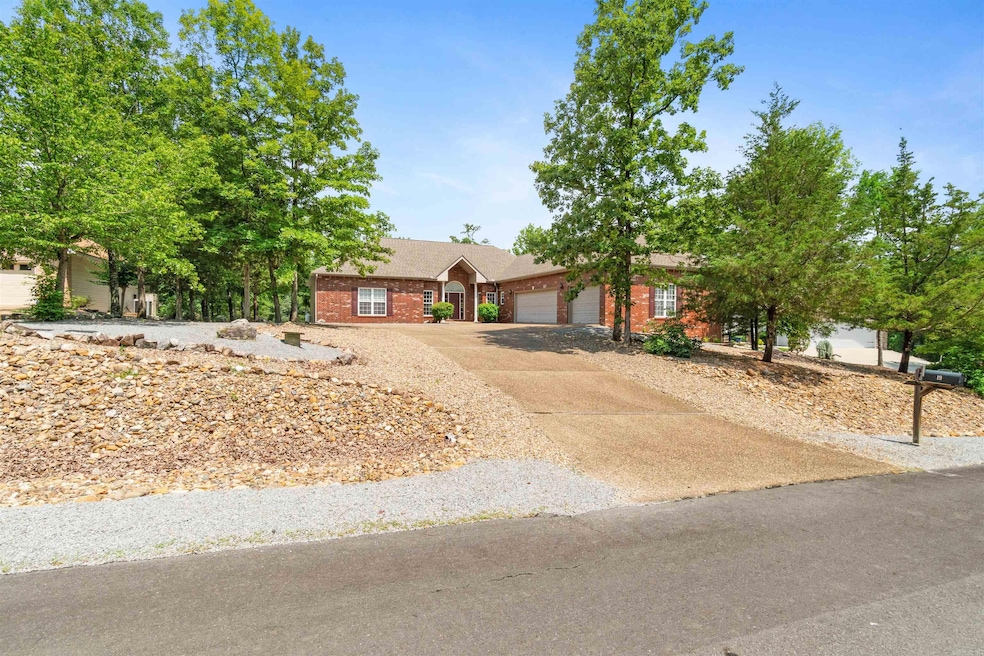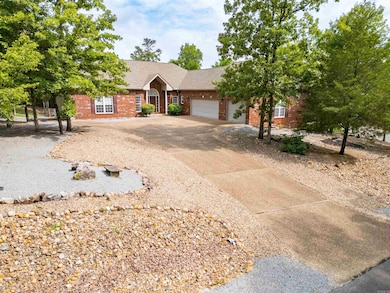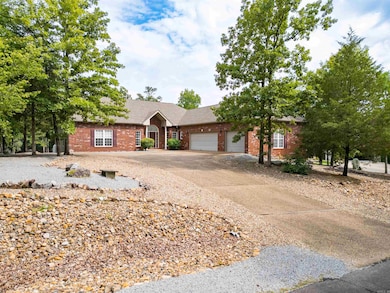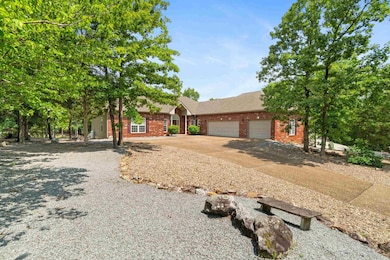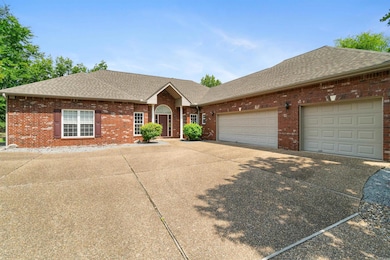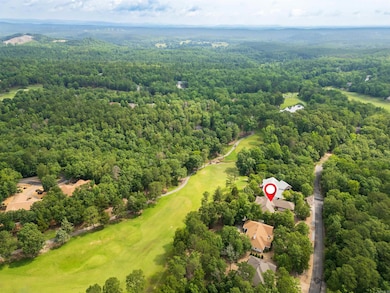
19 Brilliante Cir Unit 19 Brilliante Circle Hot Springs Village, AR 71909
Estimated payment $2,469/month
Total Views
742
3
Beds
2
Baths
2,224
Sq Ft
$179
Price per Sq Ft
Highlights
- Marina
- Golf Course View
- Deck
- Golf Course Community
- Clubhouse
- Traditional Architecture
About This Home
Cooper's Mitchdale plan - a favorite with divided bedrooms plus an office, open plan, raised ceilings, large covered deck, and 3 car side loading garage. Great exposure on Ponce de Leon Golf Course with near level driveway and low maintenance landscape. SEE AGENT REMARKS
Home Details
Home Type
- Single Family
Est. Annual Taxes
- $2,969
Year Built
- Built in 2006
Lot Details
- 0.32 Acre Lot
- Lot Sloped Up
HOA Fees
- $113 Monthly HOA Fees
Parking
- 3 Car Garage
Home Design
- Traditional Architecture
- Brick Exterior Construction
- Architectural Shingle Roof
- Metal Siding
Interior Spaces
- 2,224 Sq Ft Home
- 1-Story Property
- Built-in Bookshelves
- Ceiling Fan
- Fireplace With Gas Starter
- Formal Dining Room
- Home Office
- Golf Course Views
- Crawl Space
Kitchen
- Eat-In Kitchen
- Breakfast Bar
- Stove
- Range
- Microwave
- Dishwasher
- Disposal
Flooring
- Carpet
- Laminate
- Tile
Bedrooms and Bathrooms
- 3 Bedrooms
- Walk-In Closet
- 2 Full Bathrooms
Laundry
- Laundry Room
- Washer Hookup
Outdoor Features
- Deck
Schools
- Fountain Lake Elementary And Middle School
- Fountain Lake High School
Utilities
- Heat Pump System
- Co-Op Electric
- Electric Water Heater
- Shared Sewer
Community Details
Overview
- Other Mandatory Fees
- Golf Course: Ponce de Leon Golf Course
Amenities
- Picnic Area
- Sauna
- Clubhouse
Recreation
- Marina
- Golf Course Community
- Tennis Courts
- Community Playground
- Community Pool
- Community Spa
- Bike Trail
Security
- Security Service
Map
Create a Home Valuation Report for This Property
The Home Valuation Report is an in-depth analysis detailing your home's value as well as a comparison with similar homes in the area
Home Values in the Area
Average Home Value in this Area
Tax History
| Year | Tax Paid | Tax Assessment Tax Assessment Total Assessment is a certain percentage of the fair market value that is determined by local assessors to be the total taxable value of land and additions on the property. | Land | Improvement |
|---|---|---|---|---|
| 2024 | $2,969 | $66,710 | $10,400 | $56,310 |
| 2023 | $2,544 | $66,710 | $10,400 | $56,310 |
| 2022 | $2,594 | $66,710 | $10,400 | $56,310 |
| 2021 | $1,938 | $51,980 | $5,600 | $46,380 |
| 2020 | $2,313 | $51,980 | $5,600 | $46,380 |
| 2019 | $2,313 | $51,980 | $5,600 | $46,380 |
| 2018 | $2,313 | $51,980 | $5,600 | $46,380 |
| 2017 | $2,313 | $51,980 | $5,600 | $46,380 |
| 2016 | $2,193 | $49,270 | $6,000 | $43,270 |
| 2015 | $2,193 | $49,270 | $6,000 | $43,270 |
| 2014 | $2,193 | $49,270 | $6,000 | $43,270 |
Source: Public Records
Property History
| Date | Event | Price | Change | Sq Ft Price |
|---|---|---|---|---|
| 06/06/2025 06/06/25 | For Sale | $397,500 | -- | $179 / Sq Ft |
Source: Cooperative Arkansas REALTORS® MLS
Purchase History
| Date | Type | Sale Price | Title Company |
|---|---|---|---|
| Warranty Deed | $259,500 | Advantage Title & Escrow | |
| Warranty Deed | $180,000 | Lenders Title Company | |
| Warranty Deed | -- | None Available | |
| Warranty Deed | -- | -- | |
| Warranty Deed | -- | -- | |
| Warranty Deed | $24,000 | -- | |
| Warranty Deed | $26,000 | -- |
Source: Public Records
Mortgage History
| Date | Status | Loan Amount | Loan Type |
|---|---|---|---|
| Open | $207,600 | New Conventional | |
| Previous Owner | $80,000 | Commercial | |
| Previous Owner | $390,000 | Credit Line Revolving |
Source: Public Records
Similar Homes in Hot Springs Village, AR
Source: Cooperative Arkansas REALTORS® MLS
MLS Number: 25022248
APN: 442-00010-000
Nearby Homes
