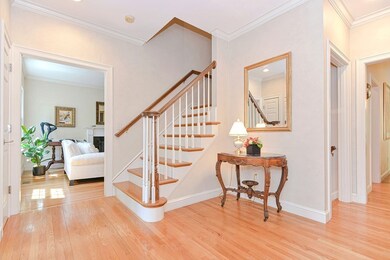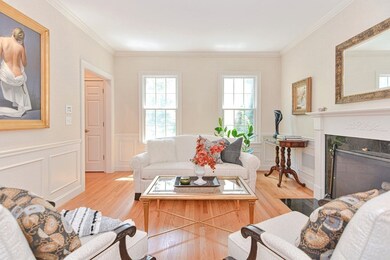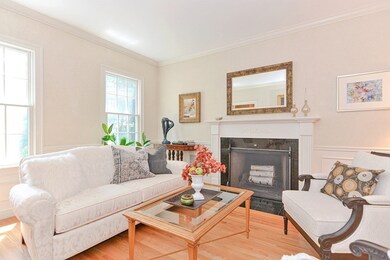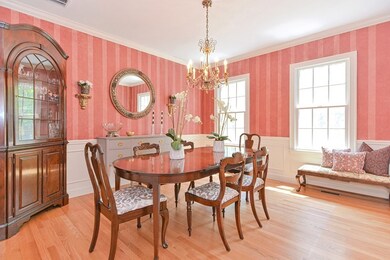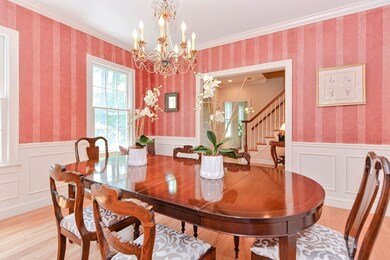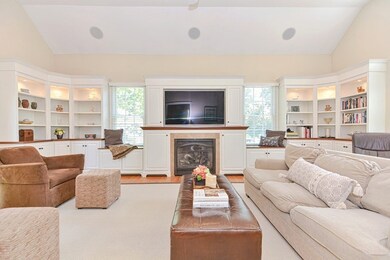
19 Brookdale Ave Wellesley, MA 02482
Fells NeighborhoodEstimated Value: $2,488,000 - $2,563,000
Highlights
- Wine Cellar
- Home Theater
- Colonial Architecture
- John D. Hardy Elementary School Rated A+
- Custom Closet System
- Landscaped Professionally
About This Home
As of June 2023Your wait is over! Stunning young colonial sited on a peaceful cul de sac. Entry hall with tall ceilings, elegant dining room and fireplaced living room. The high-end kitchen features wine cooler, Wolf range, warming drawer, spacious seating area and opens to the beautiful 24’ cathedral ceiling family room with custom built-ins and gas fireplace. The piece de resistance is the glorious four-season conservatory/sunroom: a tranquil year-round retreat with wall-to-wall windows, board and batten cathedral ceiling and built-ins. The first-floor office may easily be converted to an additional 5th bedroom thanks to the adjacent full bath. Upstairs you will find 4 bedrooms including the primary with two huge walk-in closets and a spa-like bath with tub, double sinks, and spacious shower. The lower level includes a massive media room, gym area, large mudroom, and custom wine cellar. Beautifully maintained and 2023 roof. All this on quiet cul de sac yet with easy access to major routes.
Last Listed By
Berkshire Hathaway HomeServices Town and Country Real Estate Listed on: 05/31/2023

Home Details
Home Type
- Single Family
Est. Annual Taxes
- $16,374
Year Built
- Built in 2000
Lot Details
- 0.32 Acre Lot
- Landscaped Professionally
- Sprinkler System
- Garden
- Property is zoned SR10
Parking
- 2 Car Attached Garage
- Tuck Under Parking
- Side Facing Garage
- Driveway
- Open Parking
Home Design
- Colonial Architecture
- Shingle Roof
- Concrete Perimeter Foundation
Interior Spaces
- 4,184 Sq Ft Home
- Central Vacuum
- Cathedral Ceiling
- Recessed Lighting
- Decorative Lighting
- Mud Room
- Wine Cellar
- Family Room with Fireplace
- 2 Fireplaces
- Living Room with Fireplace
- Dining Area
- Home Theater
- Home Office
- Sun or Florida Room
- Home Gym
Kitchen
- Stove
- Range
- Microwave
- Dishwasher
- Wine Cooler
- Stainless Steel Appliances
- Kitchen Island
- Solid Surface Countertops
- Disposal
Flooring
- Wood
- Wall to Wall Carpet
- Ceramic Tile
Bedrooms and Bathrooms
- 4 Bedrooms
- Primary bedroom located on second floor
- Custom Closet System
- Walk-In Closet
- Dual Vanity Sinks in Primary Bathroom
- Bathtub with Shower
- Separate Shower
Laundry
- Laundry on main level
- Laundry in Bathroom
- Dryer
- Washer
Finished Basement
- Basement Fills Entire Space Under The House
- Garage Access
Outdoor Features
- Deck
- Patio
- Outdoor Storage
Schools
- Hardy Elementary School
- WMS Middle School
- WHS High School
Utilities
- Forced Air Heating and Cooling System
- 3 Cooling Zones
- 6 Heating Zones
- Heating System Uses Oil
- Radiant Heating System
Community Details
- No Home Owners Association
Listing and Financial Details
- Assessor Parcel Number M:190 R:092 S:,264768
Ownership History
Purchase Details
Home Financials for this Owner
Home Financials are based on the most recent Mortgage that was taken out on this home.Purchase Details
Home Financials for this Owner
Home Financials are based on the most recent Mortgage that was taken out on this home.Similar Homes in the area
Home Values in the Area
Average Home Value in this Area
Purchase History
| Date | Buyer | Sale Price | Title Company |
|---|---|---|---|
| Washburn Dana S | $819,000 | -- | |
| David E Stewart & Assoc | $353,000 | -- |
Mortgage History
| Date | Status | Borrower | Loan Amount |
|---|---|---|---|
| Open | Li Huimin | $1,500,000 | |
| Closed | Washburn Janice C | $200,000 | |
| Closed | Brookdale Rt | $468,000 | |
| Closed | Washburn Dana S | $497,000 | |
| Closed | Brookdale Rt | $500,000 | |
| Previous Owner | Brookdale Rt | $525,000 | |
| Previous Owner | Brookdale Rt | $20,000 |
Property History
| Date | Event | Price | Change | Sq Ft Price |
|---|---|---|---|---|
| 06/30/2023 06/30/23 | Sold | $2,450,000 | +6.8% | $586 / Sq Ft |
| 06/04/2023 06/04/23 | Pending | -- | -- | -- |
| 05/31/2023 05/31/23 | For Sale | $2,295,000 | -- | $549 / Sq Ft |
Tax History Compared to Growth
Tax History
| Year | Tax Paid | Tax Assessment Tax Assessment Total Assessment is a certain percentage of the fair market value that is determined by local assessors to be the total taxable value of land and additions on the property. | Land | Improvement |
|---|---|---|---|---|
| 2025 | $19,686 | $1,915,000 | $1,011,000 | $904,000 |
| 2024 | $18,644 | $1,791,000 | $915,000 | $876,000 |
| 2023 | $16,374 | $1,430,000 | $818,000 | $612,000 |
| 2022 | $14,740 | $1,262,000 | $637,000 | $625,000 |
| 2021 | $13,994 | $1,191,000 | $637,000 | $554,000 |
| 2020 | $13,768 | $1,191,000 | $637,000 | $554,000 |
| 2019 | $13,618 | $1,177,000 | $637,000 | $540,000 |
| 2018 | $14,173 | $1,186,000 | $609,000 | $577,000 |
| 2017 | $13,983 | $1,186,000 | $609,000 | $577,000 |
| 2016 | $13,675 | $1,156,000 | $598,000 | $558,000 |
| 2015 | $13,028 | $1,127,000 | $568,000 | $559,000 |
Agents Affiliated with this Home
-
Kathy Kelley

Seller's Agent in 2023
Kathy Kelley
Berkshire Hathaway HomeServices Town and Country Real Estate
(781) 710-1035
13 in this area
74 Total Sales
-
Jie Zhou
J
Buyer's Agent in 2023
Jie Zhou
StartPoint Realty
1 in this area
6 Total Sales
Map
Source: MLS Property Information Network (MLS PIN)
MLS Number: 73118323
APN: WELL-000190-000092
- 25 Brookdale Ave
- 40 Upson Rd
- 15 Evergreen Ave
- 11 Durant Rd
- 14 Princeton Rd
- 77 Parker Rd
- 3 Sunnyside Ave
- 7 Rockport Rd
- 15 Rockport Rd
- 20 Garrison Rd
- 90 Edgemoor Ave
- 11 Brookmere Ave
- 3 Drumlin Rd
- 67 Overbrook Dr
- 168 Beaver Rd
- 16 Edgemoor Cir Unit 16
- 63 Wellesley Road Extension
- 5 Walnut Rd
- 117 Elmwood Rd
- 45 Stanford Rd
- 19 Brookdale Ave
- 42 Manor Ave
- 40 Manor Ave
- 23 Brookdale Ave
- 7 Argyle Ave
- 18 Brookdale Ave
- 9 Argyle Ave
- 14 Brookdale Ave
- 22 Brookdale Ave
- 26 Brookdale Ave
- 10 Brookdale Ave
- 14 Fenmere Ave
- 41 Manor Ave
- 41 Manor Ave Unit 1
- 18 Fenmere Ave
- 52 Manor Ave
- 52 Manor Ave Unit 52, Wellesley Ma 024
- 43 Mayo Rd
- 1 Brookdale Ave
- 45 Mayo Rd

