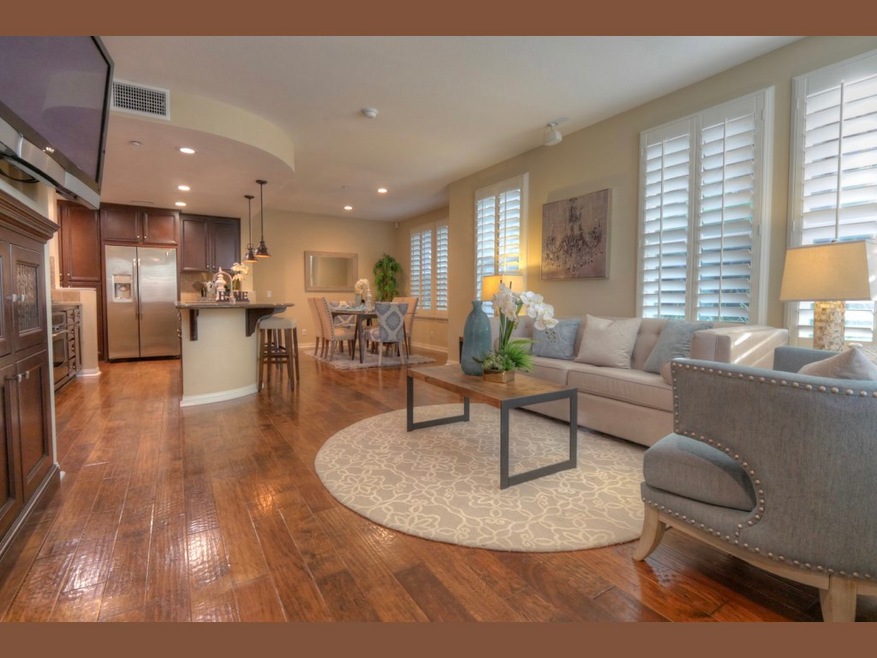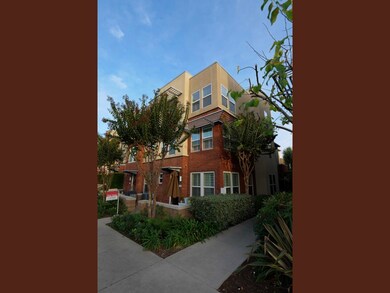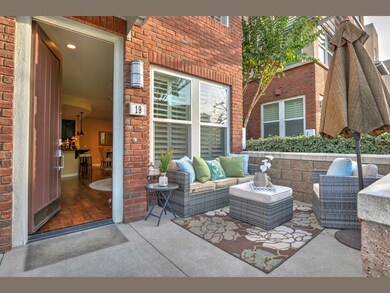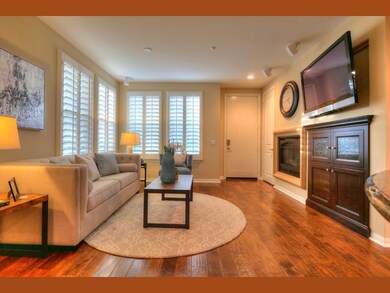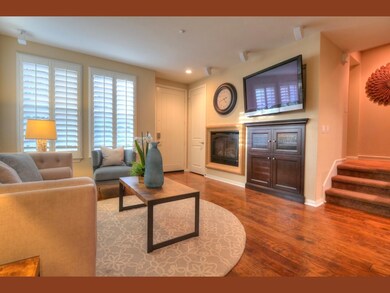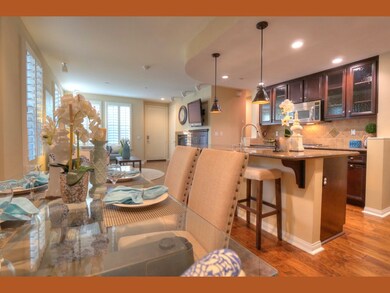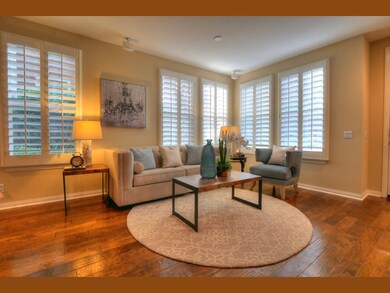
19 Brownstone Way Aliso Viejo, CA 92656
Highlights
- Fitness Center
- Spa
- Primary Bedroom Suite
- Wood Canyon Elementary School Rated A-
- No Units Above
- Clubhouse
About This Home
As of January 2018Tastefully upgraded townhome in the highly sought after Vantis community, where urban city style living meets resort luxury amenities. This home features a chefs kitchen with beveled edge granite, custom stone backsplash, a large center island/breakfast bar, upgraded cabinets and a GE Profile stainless appliance suite. The downstairs area is open with high ceilings and lots of natural light providing a nice spacious feeling. The oversized master suite has a gorgeous bathroom which boasts a dual sink vanity, Roman soaking tub and a walk-in tile shower. The impressive walk-in wardrobe was created by Ca. Closets. Gorgeous flooring, Plantation shutters, ceilings fans and mirror closets in every bedroom, upgraded lighting and fixtures throughout. The garage has epoxy coat floors and abundant storage cabinets. The front patio is perfect for entertaining or just sitting with coffee. The Vantis lifestyle features a resort style pool and spa featuring covered cabanas. State of the art gym, billiards room, and a beautiful clubhouse. Lush green walkways, several gardens and parks, barbecue stations and an outdoor fireplace to meet with friends and neighbors. This pet friendly, mountain view development has direct walking access to the Regal Cinemas and many restaurants/shops. Across the street, you’ll find the gorgeous Grand Park where outdoor concerts and movies are played for locals during the warm, summer months. Outdoor activities, great schools and a wonderful community!
Last Agent to Sell the Property
Wise Choices Realty License #01264592 Listed on: 12/08/2017
Townhouse Details
Home Type
- Townhome
Est. Annual Taxes
- $7,711
Year Built
- Built in 2008 | Remodeled
Lot Details
- No Units Above
- End Unit
- No Units Located Below
- 1 Common Wall
HOA Fees
Parking
- 2 Car Attached Garage
- Parking Available
Home Design
- Contemporary Architecture
- Turnkey
- Slab Foundation
- Tile Roof
Interior Spaces
- 1,956 Sq Ft Home
- Wired For Sound
- Built-In Features
- High Ceiling
- Ceiling Fan
- Recessed Lighting
- Gas Fireplace
- Double Pane Windows
- Panel Doors
- Family Room Off Kitchen
- Living Room with Fireplace
- Storage
Kitchen
- Open to Family Room
- Eat-In Kitchen
- Breakfast Bar
- Gas Cooktop
- Microwave
- Dishwasher
- Granite Countertops
Flooring
- Wood
- Carpet
Bedrooms and Bathrooms
- 3 Bedrooms
- All Upper Level Bedrooms
- Primary Bedroom Suite
- Walk-In Closet
- Dual Vanity Sinks in Primary Bathroom
- Bathtub
- Exhaust Fan In Bathroom
Laundry
- Laundry Room
- Laundry on upper level
Home Security
Outdoor Features
- Spa
- Patio
- Exterior Lighting
Schools
- Don Juan Middle School
- Aliso Viejo High School
Additional Features
- Property is near a clubhouse
- Central Heating and Cooling System
Listing and Financial Details
- Tax Lot 16
- Tax Tract Number 16865
- Assessor Parcel Number 93814134
Community Details
Overview
- 305 Units
- Vantis Association, Phone Number (949) 448-6195
- Avca Association, Phone Number (800) 428-5588
Amenities
- Outdoor Cooking Area
- Community Fire Pit
- Community Barbecue Grill
- Picnic Area
- Clubhouse
- Banquet Facilities
- Billiard Room
- Recreation Room
Recreation
- Community Playground
- Fitness Center
- Community Pool
- Community Spa
- Hiking Trails
- Bike Trail
Security
- Carbon Monoxide Detectors
- Fire and Smoke Detector
Ownership History
Purchase Details
Home Financials for this Owner
Home Financials are based on the most recent Mortgage that was taken out on this home.Purchase Details
Home Financials for this Owner
Home Financials are based on the most recent Mortgage that was taken out on this home.Purchase Details
Purchase Details
Purchase Details
Home Financials for this Owner
Home Financials are based on the most recent Mortgage that was taken out on this home.Purchase Details
Similar Homes in Aliso Viejo, CA
Home Values in the Area
Average Home Value in this Area
Purchase History
| Date | Type | Sale Price | Title Company |
|---|---|---|---|
| Grant Deed | $685,000 | North American Title | |
| Quit Claim Deed | -- | None Available | |
| Quit Claim Deed | -- | None Available | |
| Interfamily Deed Transfer | -- | None Available | |
| Grant Deed | $470,000 | Ticor Title | |
| Grant Deed | $655,500 | Fidelity National Title |
Mortgage History
| Date | Status | Loan Amount | Loan Type |
|---|---|---|---|
| Previous Owner | $253,500 | New Conventional | |
| Previous Owner | $310,000 | New Conventional |
Property History
| Date | Event | Price | Change | Sq Ft Price |
|---|---|---|---|---|
| 12/06/2022 12/06/22 | Rented | $4,000 | 0.0% | -- |
| 11/11/2022 11/11/22 | Price Changed | $4,000 | -4.8% | $2 / Sq Ft |
| 10/11/2022 10/11/22 | For Rent | $4,200 | 0.0% | -- |
| 10/10/2022 10/10/22 | Off Market | $4,200 | -- | -- |
| 09/28/2022 09/28/22 | For Rent | $4,200 | +20.0% | -- |
| 08/31/2021 08/31/21 | Rented | $3,500 | 0.0% | -- |
| 07/05/2021 07/05/21 | Under Contract | -- | -- | -- |
| 06/14/2021 06/14/21 | For Rent | $3,500 | +6.1% | -- |
| 02/07/2018 02/07/18 | Rented | $3,300 | 0.0% | -- |
| 01/22/2018 01/22/18 | For Rent | $3,300 | 0.0% | -- |
| 01/10/2018 01/10/18 | Sold | $685,000 | -2.1% | $350 / Sq Ft |
| 12/08/2017 12/08/17 | For Sale | $699,900 | -- | $358 / Sq Ft |
Tax History Compared to Growth
Tax History
| Year | Tax Paid | Tax Assessment Tax Assessment Total Assessment is a certain percentage of the fair market value that is determined by local assessors to be the total taxable value of land and additions on the property. | Land | Improvement |
|---|---|---|---|---|
| 2024 | $7,711 | $764,129 | $458,172 | $305,957 |
| 2023 | $7,534 | $749,147 | $449,189 | $299,958 |
| 2022 | $7,386 | $734,458 | $440,381 | $294,077 |
| 2021 | $7,241 | $720,057 | $431,746 | $288,311 |
| 2020 | $7,167 | $712,674 | $427,319 | $285,355 |
| 2019 | $7,027 | $698,700 | $418,940 | $279,760 |
| 2018 | $5,151 | $518,833 | $256,216 | $262,617 |
| 2017 | $5,119 | $508,660 | $251,192 | $257,468 |
| 2016 | $4,937 | $498,687 | $246,267 | $252,420 |
| 2015 | $5,430 | $491,197 | $242,568 | $248,629 |
| 2014 | $5,318 | $481,576 | $237,817 | $243,759 |
Agents Affiliated with this Home
-
Tyler James
T
Seller's Agent in 2022
Tyler James
James Real Estate Management, Inc.
(714) 424-0231
14 Total Sales
-
NoEmail NoEmail
N
Buyer's Agent in 2022
NoEmail NoEmail
NONMEMBER MRML
(646) 541-2551
2 in this area
5,628 Total Sales
-
Sherri Lex

Buyer's Agent in 2021
Sherri Lex
EHM Real Estate, Inc.
(949) 680-0490
84 Total Sales
-
Tom Schulze

Seller's Agent in 2018
Tom Schulze
Wise Choices Realty
(949) 636-2050
26 in this area
159 Total Sales
-

Buyer's Agent in 2018
Laura Singer
Regency Real Estate Brokers
Map
Source: California Regional Multiple Listing Service (CRMLS)
MLS Number: OC17269625
APN: 938-141-34
