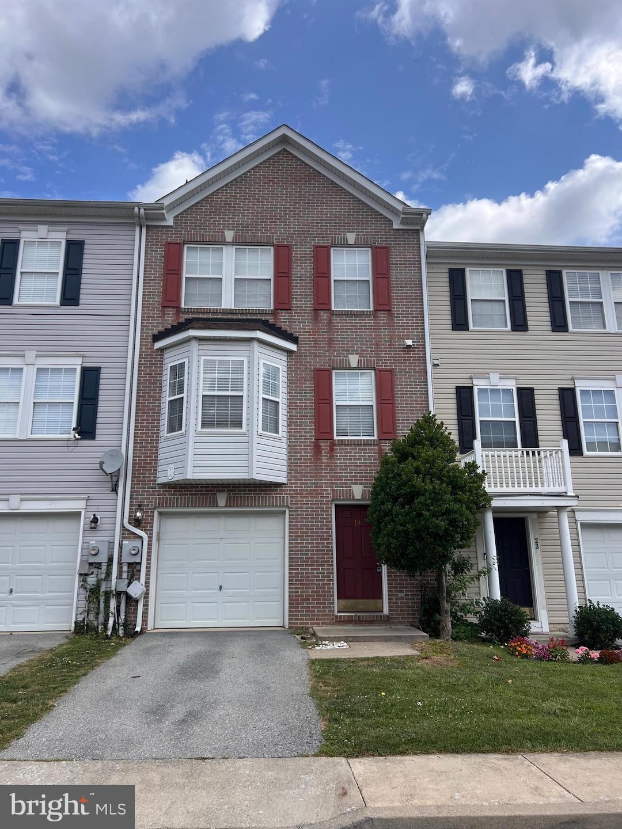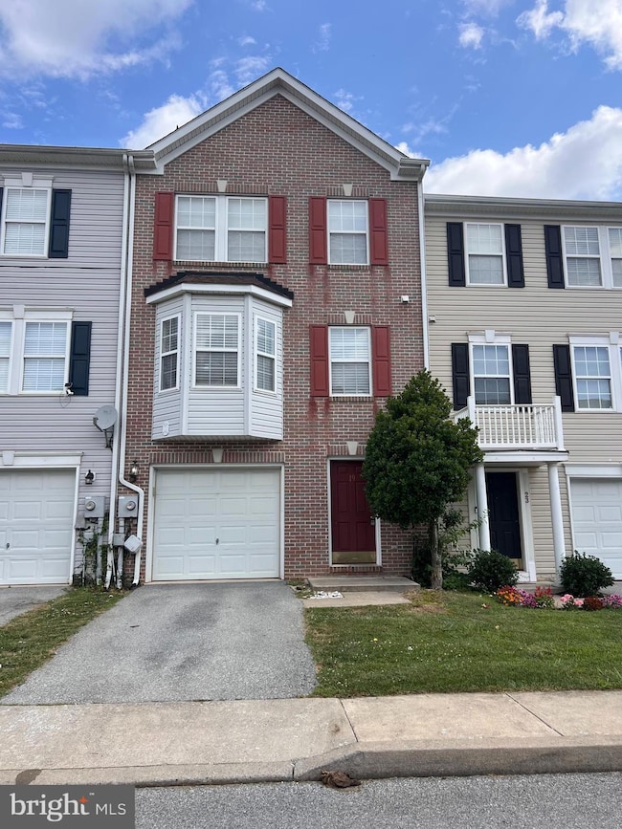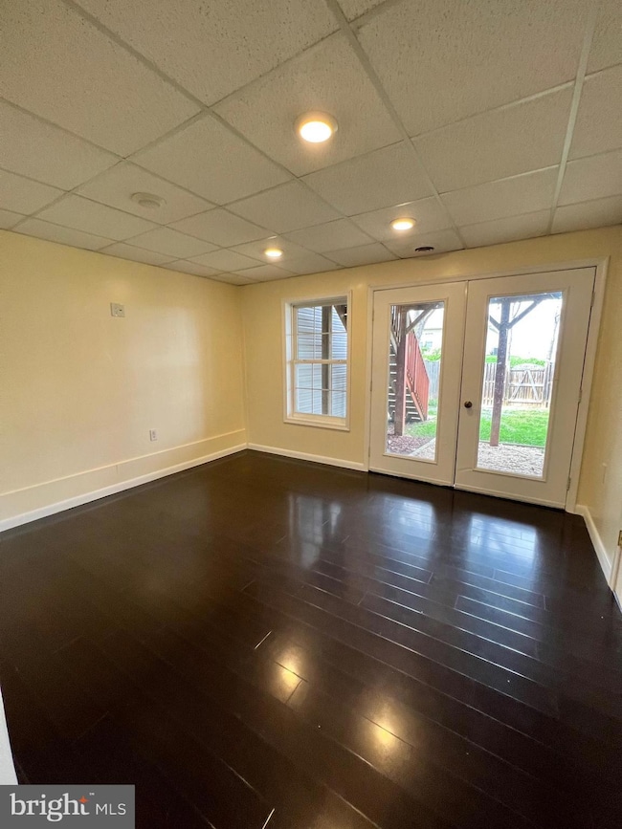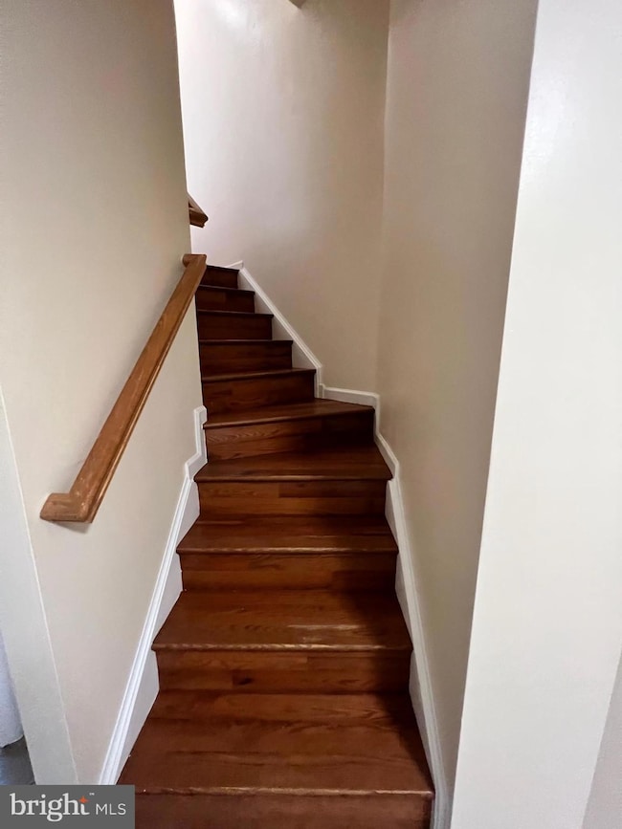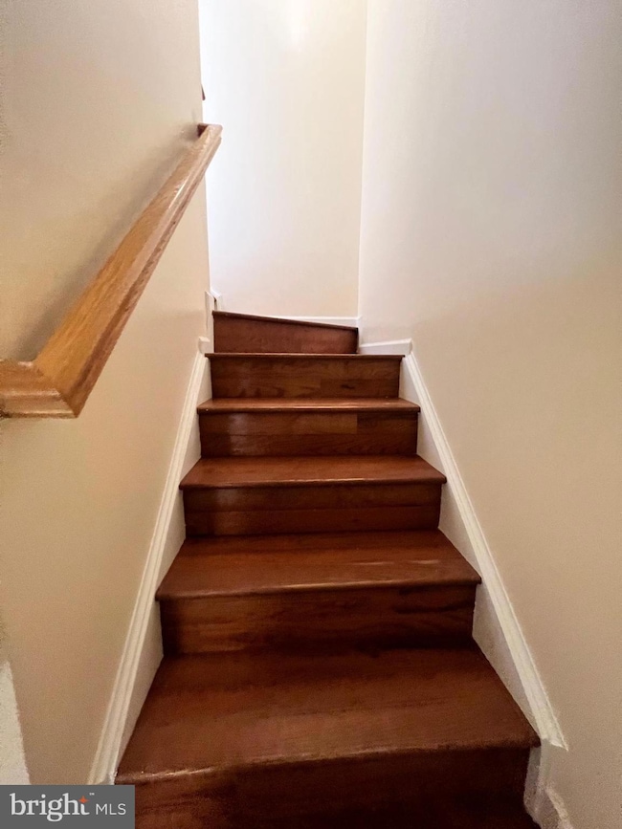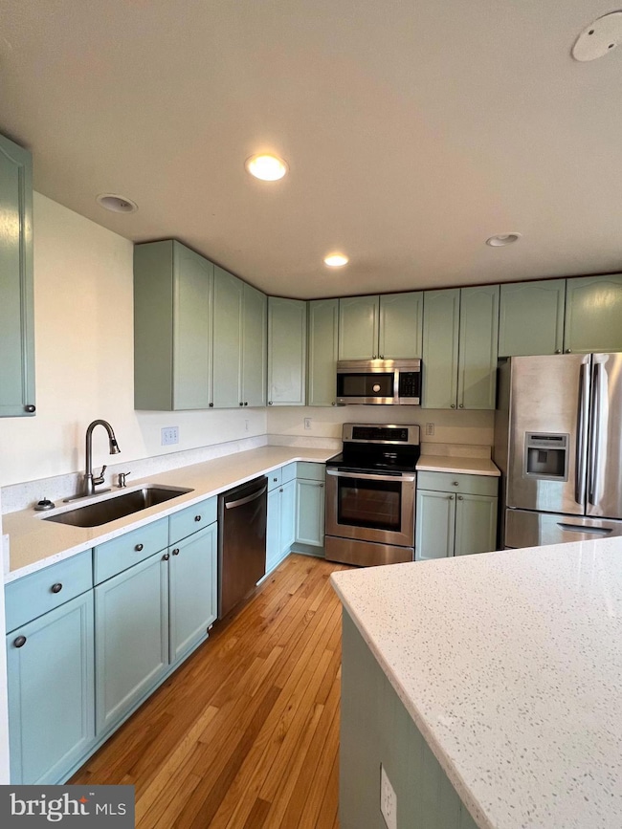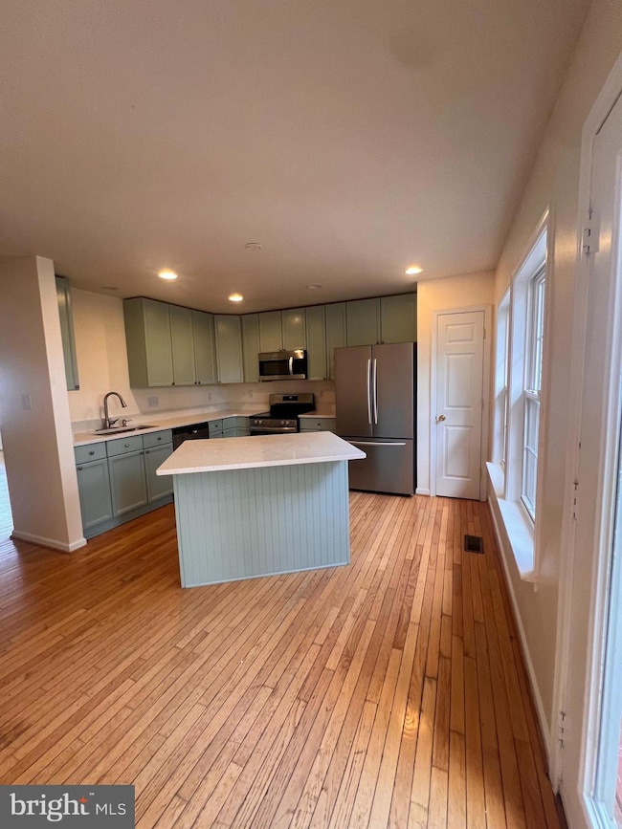19 Bruce Dr Charles Town, WV 25414
Highlights
- Stainless Steel Appliances
- Central Air
- Heat Pump System
- 1 Car Attached Garage
- Property is in very good condition
About This Home
Nice Spacious brick front townhome with extra bump outs, close to shopping and commuting areas. All hardwood floors, stainless steel appliances, kitchen island, front loading washer and dryer. Finished basement with wood vinyl flooring with walk out to a patio and fenced in backyard. Third level has bedrooms with wood floors, walk in closets and nice master bathroom. Ready to move in, must pass criminal, eviction and credit check. Pets considered case by case with monthly Pet fee.
Townhouse Details
Home Type
- Townhome
Est. Annual Taxes
- $3,639
Year Built
- Built in 2005
Lot Details
- 2,038 Sq Ft Lot
- Property is in very good condition
Parking
- 1 Car Attached Garage
- Front Facing Garage
- Driveway
Home Design
- Side-by-Side
- Permanent Foundation
- Aluminum Siding
Interior Spaces
- Property has 3 Levels
- Finished Basement
Kitchen
- Stove
- <<builtInMicrowave>>
- Dishwasher
- Stainless Steel Appliances
Bedrooms and Bathrooms
- 3 Bedrooms
Laundry
- Front Loading Dryer
- Front Loading Washer
Utilities
- Central Air
- Heat Pump System
- Electric Water Heater
Listing and Financial Details
- Residential Lease
- Security Deposit $2,000
- No Smoking Allowed
- 12-Month Lease Term
- Available 7/13/25
- $50 Application Fee
- Assessor Parcel Number 03 9D001700000000
Community Details
Overview
- County Green Subdivision
- Property Manager
Pet Policy
- No Pets Allowed
Map
Source: Bright MLS
MLS Number: WVJF2018406
APN: 03-9D-00170000
- 112 Saber Dr
- 21 Holmes Dr
- 30 Sagewood St
- 46 Bell Tower Ln
- 160 Bar Harbor Terrace
- 38 Belvedere Dr
- 140 Gumspring Dr
- 188 Belvedere Dr
- 76 Tate Manor Dr
- 238 Gumspring Dr
- 0 S George St Unit WVJF2015126
- 0 S George St Unit WVJF2013070
- 1382 S George St
- 0 Brownsville Ln Unit WVJF2017258
- 73 Belvedere Farm Ln
- 0 Charles Town Rd Unit WVJF2016546
- 0 Charles Town Rd Unit WVJF2015316
- 541 Rider Ct
- Lot #1 and PCL B Wall St
- 812 Jefferson Ave
- 64 Tate Manor Dr
- 63 Arsberg Dr
- 515 E Washington St Unit 201
- 44 Stembogan Ct
- 18 Telluride Way
- 102 S Lawrence St
- 211 N George St Unit 200
- 211 N George St Unit 201
- 102 N Lawrence St
- 136 Winterplace Dr
- 106 N Lawrence St
- 955 Barksdale Dr
- 210 W North St Unit B
- 704 W Washington St
- 159 Pimlico Dr
- 287 Mineral Springs Rd
- 650 Summerchase St
- 215 Monte Carlo Way
- 161 Swan Field Ave
- 169 Swan Field Ave
