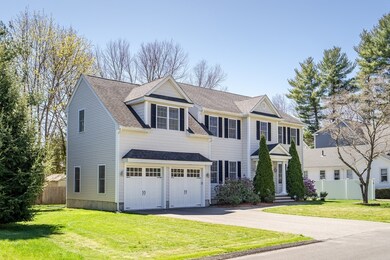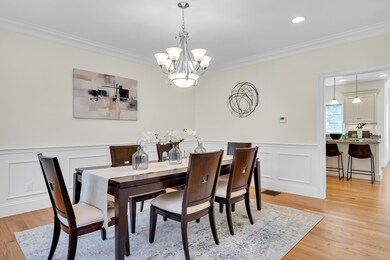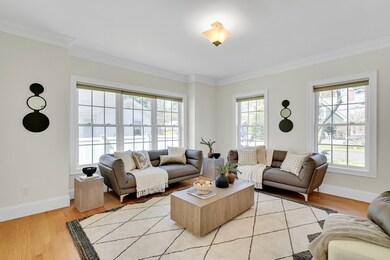
19 Bryn Mawr Rd Wellesley, MA 02482
Fells NeighborhoodHighlights
- Sauna
- Custom Closet System
- Deck
- Katharine Lee Bates Elementary School Rated A
- Colonial Architecture
- Wood Flooring
About This Home
As of May 2024This terrific colonial house features 4 bedrooms and 4.5 baths with a gracious open floor plan in an amazing Wellesley neighborhood, situated on a tranquil dead-end street with path to Perrin Park,walking distance to Bates and Rocky Ledge. The first floor showcases a sophisticated living room & generously sized family room with a fireplace, the custom designed chef kitchen with Viking, Bosch appliances and pot filler, seamlessly transitioning into an expansive dining room. The upper level offers an impressive primary suite complete with a spacious bath, soaking tub, and walk-in closet.Two additional bedrooms share a Jack and Jill bathroom, and there's an additional ensuite bedroom as well. Large finished basement with a full bath, two-car garage. Deck off the back. Move right in and enjoy all Wellesley has to offer!
Home Details
Home Type
- Single Family
Est. Annual Taxes
- $17,559
Year Built
- Built in 2012
Lot Details
- 10,078 Sq Ft Lot
- Property is zoned SR10
Parking
- 2 Car Attached Garage
- Parking Storage or Cabinetry
- Garage Door Opener
- Driveway
- Open Parking
- Off-Street Parking
Home Design
- Colonial Architecture
- Frame Construction
- Shingle Roof
- Concrete Perimeter Foundation
Interior Spaces
- 4,400 Sq Ft Home
- Central Vacuum
- Recessed Lighting
- Insulated Windows
- French Doors
- Insulated Doors
- Family Room with Fireplace
- Dining Area
- Sauna
- Home Gym
- Finished Basement
- Basement Fills Entire Space Under The House
- Attic
Kitchen
- Oven
- Range with Range Hood
- Microwave
- ENERGY STAR Qualified Refrigerator
- Plumbed For Ice Maker
- ENERGY STAR Qualified Dishwasher
- Kitchen Island
- Solid Surface Countertops
- Disposal
Flooring
- Wood
- Ceramic Tile
Bedrooms and Bathrooms
- 4 Bedrooms
- Primary bedroom located on second floor
- Custom Closet System
- Walk-In Closet
Laundry
- Laundry on upper level
- Dryer
- Washer
Outdoor Features
- Bulkhead
- Balcony
- Deck
- Rain Gutters
Schools
- Wps Elementary School
- WMS Middle School
- WHS High School
Utilities
- Forced Air Heating and Cooling System
- Heating System Uses Natural Gas
- 220 Volts
- 200+ Amp Service
- Tankless Water Heater
- Gas Water Heater
- Cable TV Available
Additional Features
- Whole House Vacuum System
- Property is near schools
Listing and Financial Details
- Assessor Parcel Number 191085,264870
Community Details
Recreation
- Jogging Path
- Bike Trail
Additional Features
- No Home Owners Association
- Shops
Ownership History
Purchase Details
Purchase Details
Home Financials for this Owner
Home Financials are based on the most recent Mortgage that was taken out on this home.Purchase Details
Home Financials for this Owner
Home Financials are based on the most recent Mortgage that was taken out on this home.Purchase Details
Home Financials for this Owner
Home Financials are based on the most recent Mortgage that was taken out on this home.Purchase Details
Map
Similar Homes in the area
Home Values in the Area
Average Home Value in this Area
Purchase History
| Date | Type | Sale Price | Title Company |
|---|---|---|---|
| Quit Claim Deed | -- | None Available | |
| Not Resolvable | $1,355,000 | -- | |
| Deed | $539,000 | -- | |
| Deed | $539,000 | -- | |
| Deed | $499,000 | -- | |
| Deed | $499,000 | -- | |
| Deed | $450,000 | -- | |
| Deed | $450,000 | -- |
Mortgage History
| Date | Status | Loan Amount | Loan Type |
|---|---|---|---|
| Previous Owner | $881,000 | Purchase Money Mortgage | |
| Previous Owner | $502,119 | Purchase Money Mortgage | |
| Previous Owner | $60,000 | No Value Available |
Property History
| Date | Event | Price | Change | Sq Ft Price |
|---|---|---|---|---|
| 04/30/2025 04/30/25 | Rented | $11,000 | 0.0% | -- |
| 04/07/2025 04/07/25 | Under Contract | -- | -- | -- |
| 03/30/2025 03/30/25 | Price Changed | $11,000 | -8.3% | $3 / Sq Ft |
| 03/06/2025 03/06/25 | For Rent | $12,000 | +9.1% | -- |
| 09/13/2024 09/13/24 | Rented | $11,000 | -8.3% | -- |
| 08/13/2024 08/13/24 | Under Contract | -- | -- | -- |
| 07/07/2024 07/07/24 | For Rent | $12,000 | 0.0% | -- |
| 06/11/2024 06/11/24 | Rented | $12,000 | 0.0% | -- |
| 06/10/2024 06/10/24 | Under Contract | -- | -- | -- |
| 06/03/2024 06/03/24 | For Rent | $12,000 | 0.0% | -- |
| 05/17/2024 05/17/24 | Sold | $2,450,000 | +6.8% | $557 / Sq Ft |
| 04/29/2024 04/29/24 | Pending | -- | -- | -- |
| 04/25/2024 04/25/24 | For Sale | $2,295,000 | +69.4% | $522 / Sq Ft |
| 06/06/2012 06/06/12 | Sold | $1,355,000 | -3.1% | $308 / Sq Ft |
| 05/09/2012 05/09/12 | Pending | -- | -- | -- |
| 02/27/2012 02/27/12 | For Sale | $1,399,000 | -- | $318 / Sq Ft |
Tax History
| Year | Tax Paid | Tax Assessment Tax Assessment Total Assessment is a certain percentage of the fair market value that is determined by local assessors to be the total taxable value of land and additions on the property. | Land | Improvement |
|---|---|---|---|---|
| 2025 | $20,868 | $2,030,000 | $946,000 | $1,084,000 |
| 2024 | $17,395 | $1,671,000 | $856,000 | $815,000 |
| 2023 | $17,152 | $1,498,000 | $765,000 | $733,000 |
| 2022 | $15,231 | $1,304,000 | $596,000 | $708,000 |
| 2021 | $15,322 | $1,304,000 | $596,000 | $708,000 |
| 2020 | $15,074 | $1,304,000 | $596,000 | $708,000 |
| 2019 | $15,087 | $1,304,000 | $596,000 | $708,000 |
| 2018 | $16,097 | $1,347,000 | $590,000 | $757,000 |
| 2017 | $15,881 | $1,347,000 | $590,000 | $757,000 |
| 2016 | $15,497 | $1,310,000 | $580,000 | $730,000 |
| 2015 | $14,797 | $1,280,000 | $551,000 | $729,000 |
Source: MLS Property Information Network (MLS PIN)
MLS Number: 73228682
APN: WELL-000191-000085
- 11 Durant Rd
- 20 Garrison Rd
- 45 Shirley Rd
- 77 Parker Rd
- 40 Upson Rd
- 14 Princeton Rd
- 25 Brookdale Ave
- 11 Brookmere Ave
- 67 Overbrook Dr
- 13 Fells Rd
- 3 Sunnyside Ave
- 15 Evergreen Ave
- 34 Bay View Rd
- 16 Edgemoor Cir Unit 16
- 90 Edgemoor Ave
- 15 Lafayette Cir
- 7 Rockport Rd
- 9 Lafayette Cir
- 15 Rockport Rd
- 7 Upland Rd





