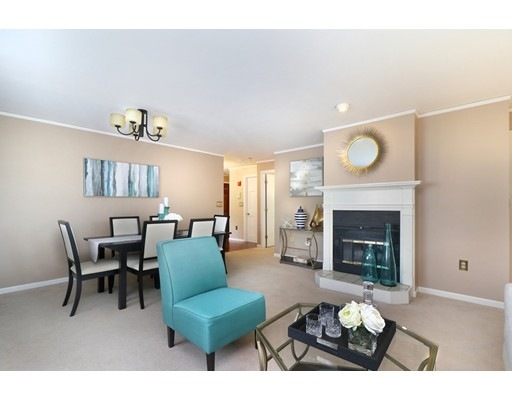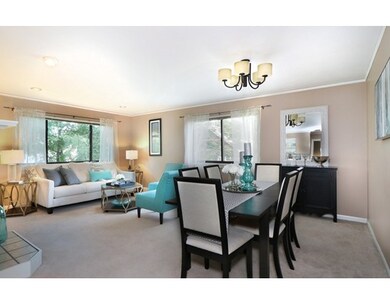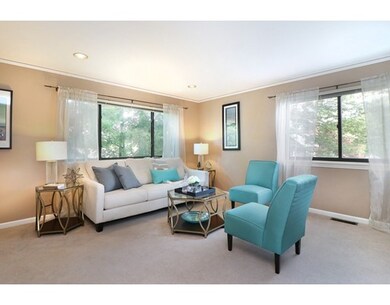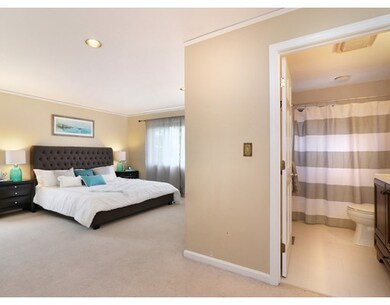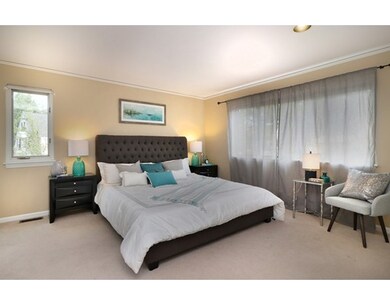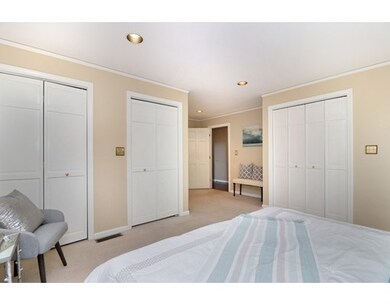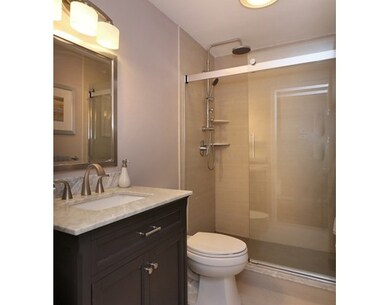
19 Burnham St Unit D2 Belmont, MA 02478
Waverley Square NeighborhoodAbout This Home
As of September 2022NEW PRICE & RECENT UPDATES! Don't miss out on this contemporary, elegant 2-level townhouse is located in the desirable Waverley neighborhood. Spacious fireplaced living room and dining area overlooks a shared backyard and oversized windows let in plenty of light. Tranquil, spacious Master bedroom has en-suite full bath and 5 closets. There is an additional bedroom and full bath on the first level. Walk downstairs to spacious and bright lower level with direct access to garage, backyard and patio. Perfect as a 3rd bedroom, family room, guest suite or office etc. 3rd full bath and laundry. All 3 baths were just tastefully renovated. HVAC. Ideal location near shops, restaurants, public transportation including the commuter rail. Part of a10 unit, well established and fiscally sound, association (all 10 units are owner occupied). OPEN HOUSES SATURDAY AND SUNDAY 12-2 p.m. **Please park on Burnham Street and not in condo complex area!
Property Details
Home Type
Condominium
Est. Annual Taxes
$8,543
Year Built
1986
Lot Details
0
Listing Details
- Unit Level: 1
- Unit Placement: Middle, Corner, Back
- Property Type: Condominium/Co-Op
- CC Type: Condo
- Style: Townhouse, Attached
- Other Agent: 2.50
- Year Round: Yes
- Year Built Description: Actual
- Special Features: None
- Property Sub Type: Condos
- Year Built: 1986
Interior Features
- Has Basement: Yes
- Fireplaces: 1
- Primary Bathroom: Yes
- Number of Rooms: 5
- Amenities: Public Transportation, Shopping, Park, Public School, T-Station
- Interior Amenities: Central Vacuum
- Bedroom 2: First Floor
- Bedroom 3: Basement
- Bathroom #1: First Floor
- Bathroom #2: First Floor
- Bathroom #3: Basement
- Kitchen: First Floor
- Laundry Room: Basement
- Living Room: First Floor
- Master Bedroom: First Floor
- Dining Room: First Floor
- Family Room: Basement
- No Bedrooms: 2
- Full Bathrooms: 3
- No Living Levels: 2
- Main Lo: BB9927
- Main So: AN1607
Garage/Parking
- Garage Parking: Attached
- Garage Spaces: 1
- Parking: Off-Street
- Parking Spaces: 0
Utilities
- Cooling Zones: 1
- Heat Zones: 1
- Hot Water: Natural Gas
- Utility Connections: for Electric Oven
- Sewer: City/Town Sewer
- Water: City/Town Water
Condo/Co-op/Association
- Condominium Name: Burnham Gardens
- Association Fee Includes: Water, Sewer, Master Insurance, Landscaping, Snow Removal
- No Units: 10
- Unit Building: D2
Fee Information
- Fee Interval: Monthly
Schools
- Elementary School: Daniel Butler
- Middle School: Chenery
- High School: Belmont High
Lot Info
- Zoning: R
Ownership History
Purchase Details
Home Financials for this Owner
Home Financials are based on the most recent Mortgage that was taken out on this home.Similar Homes in Belmont, MA
Home Values in the Area
Average Home Value in this Area
Purchase History
| Date | Type | Sale Price | Title Company |
|---|---|---|---|
| Deed | $610,000 | -- |
Mortgage History
| Date | Status | Loan Amount | Loan Type |
|---|---|---|---|
| Open | $38,285 | Second Mortgage Made To Cover Down Payment | |
| Open | $646,000 | Purchase Money Mortgage |
Property History
| Date | Event | Price | Change | Sq Ft Price |
|---|---|---|---|---|
| 09/06/2022 09/06/22 | Sold | $760,000 | +4.8% | $396 / Sq Ft |
| 07/25/2022 07/25/22 | Pending | -- | -- | -- |
| 07/21/2022 07/21/22 | For Sale | $725,000 | +18.9% | $378 / Sq Ft |
| 08/15/2017 08/15/17 | Sold | $610,000 | -2.9% | $356 / Sq Ft |
| 06/29/2017 06/29/17 | Pending | -- | -- | -- |
| 06/14/2017 06/14/17 | For Sale | $628,000 | +3.0% | $367 / Sq Ft |
| 05/22/2017 05/22/17 | Off Market | $610,000 | -- | -- |
| 05/05/2017 05/05/17 | For Sale | $675,000 | -- | $394 / Sq Ft |
Tax History Compared to Growth
Tax History
| Year | Tax Paid | Tax Assessment Tax Assessment Total Assessment is a certain percentage of the fair market value that is determined by local assessors to be the total taxable value of land and additions on the property. | Land | Improvement |
|---|---|---|---|---|
| 2025 | $8,543 | $750,000 | $0 | $750,000 |
| 2024 | $7,677 | $727,000 | $0 | $727,000 |
| 2023 | $8,093 | $720,000 | $0 | $720,000 |
| 2022 | $7,757 | $671,000 | $0 | $671,000 |
| 2021 | $7,062 | $612,000 | $0 | $612,000 |
| 2020 | $7,304 | $664,000 | $0 | $664,000 |
| 2019 | $7,107 | $609,000 | $0 | $609,000 |
| 2018 | $6,950 | $572,000 | $0 | $572,000 |
| 2017 | $6,891 | $543,000 | $0 | $543,000 |
| 2016 | $6,745 | $537,000 | $0 | $537,000 |
| 2015 | $6,386 | $495,000 | $0 | $495,000 |
Agents Affiliated with this Home
-
Mike DelRose

Seller's Agent in 2022
Mike DelRose
Coldwell Banker Realty - Belmont
(617) 923-8355
5 in this area
207 Total Sales
-
Vikram Sagar
V
Buyer's Agent in 2022
Vikram Sagar
GMH Realty
(617) 447-7731
1 in this area
2 Total Sales
-
Ann Hogstadius

Seller's Agent in 2017
Ann Hogstadius
RE/MAX Real Estate Center
(617) 875-5052
21 Total Sales
-
Gentile Visco Group
G
Buyer's Agent in 2017
Gentile Visco Group
RTN Realty Advisors LLC.
33 Total Sales
Map
Source: MLS Property Information Network (MLS PIN)
MLS Number: 72159227
APN: BELM-000028-000045-000000-D000002
- 19 Burnham St Unit C2
- 159 White St Unit 159
- 960 Belmont St Unit 44 Bld D
- 358 Lexington St
- 220 Sycamore St
- 236 Sycamore St
- 238 Sycamore St Unit 238
- 1026-1028 Belmont St
- 302 Waverley Ave Unit 302
- 28 Whitney St
- 54 Pierce Rd Unit 54
- 45 Pierce Rd
- 253 Sycamore St Unit 1
- 346 Trapelo Rd Unit 2
- 287 Lexington St
- 106 Pierce Rd Unit 106
- 57 Alma Ave Unit 57
- 38 Bradshaw St
- 33 Lowell Ave
- 125 Waverley St
