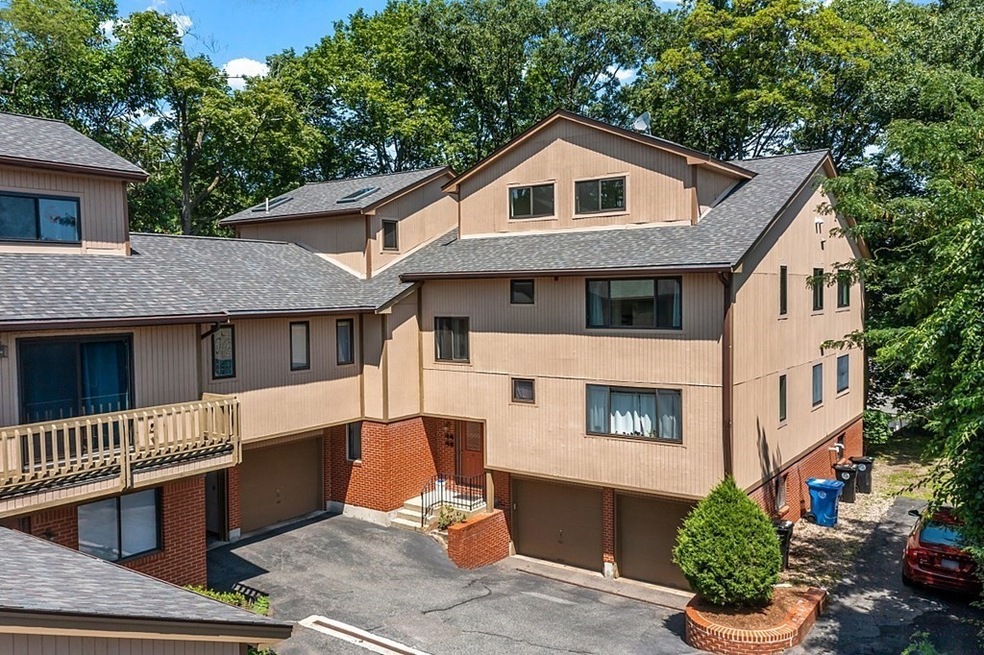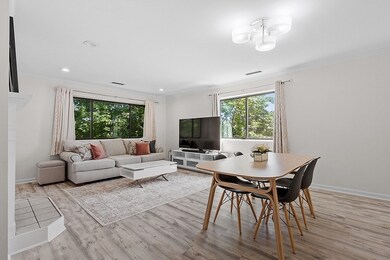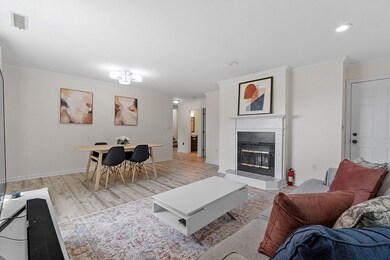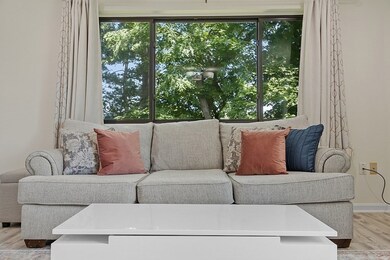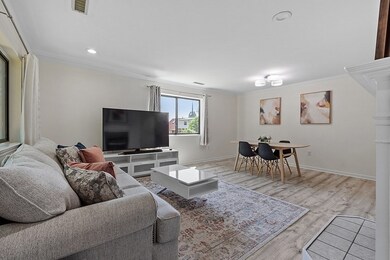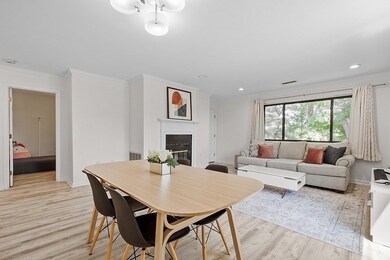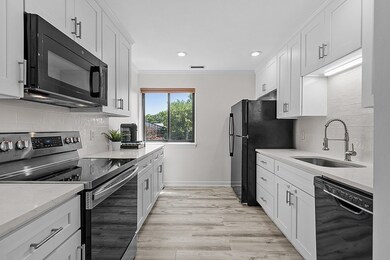
19 Burnham St Unit E2/D4 Belmont, MA 02478
Waverley Square NeighborhoodHighlights
- Golf Course Community
- Medical Services
- Open Floorplan
- Daniel Butler School Rated A+
- No Units Above
- Property is near public transit
About This Home
As of November 2023Location, condition & size - this luxurious, updated 2 level penthouse home has it all! An open floor plan creates an easy flow & oversized windows flood rooms w/ natural light. Prep sumptuous dinners in the cabinet-packed cook's kitchen w/ gleaming quartz counters, gather around a large table in the sun-splashed dining room or relish the ambiance & glow of the cozy fireplace in the spacious living room. Unwind in the dreamy primary bedroom graced with 2 walls of closets & a full bath. 2nd bedroom & bath, & laundry complete the main level. The enviable upper level boasts a large, vaulted ceiling Bonus room/BR, a bath with shower, & direct attic access. Enjoy the beauty of luxury vinyl plank flooring on the main level & convenience of 1 car garage w/ storage +1 parking. Exceptional location! Easy access to I-95 & Rt 2 & just 0.3 miles to Waverly Square commuter rail, shops, restaurants & supermarket, 0.8 mi to Beaver Brook Reservation & 1.3 mi to Rock Meadow Conservation. A rare find!
Last Agent to Sell the Property
Keller Williams Realty Boston Northwest Listed on: 09/20/2023

Property Details
Home Type
- Condominium
Est. Annual Taxes
- $7,126
Year Built
- Built in 1987
Lot Details
- Near Conservation Area
- No Units Above
HOA Fees
- $540 Monthly HOA Fees
Parking
- 1 Car Attached Garage
- Parking Storage or Cabinetry
- Garage Door Opener
- Off-Street Parking
Home Design
- Frame Construction
- Shingle Roof
Interior Spaces
- 1,725 Sq Ft Home
- 2-Story Property
- Open Floorplan
- Crown Molding
- Cathedral Ceiling
- Skylights
- Recessed Lighting
- Light Fixtures
- Picture Window
- Entrance Foyer
- Living Room with Fireplace
- Exterior Basement Entry
- Attic Access Panel
Kitchen
- Range<<rangeHoodToken>>
- Dishwasher
- Solid Surface Countertops
- Disposal
Flooring
- Wall to Wall Carpet
- Ceramic Tile
- Vinyl
Bedrooms and Bathrooms
- 3 Bedrooms
- Primary Bedroom on Main
- Dual Closets
- Linen Closet
- 3 Full Bathrooms
- Bathtub Includes Tile Surround
- Separate Shower
- Linen Closet In Bathroom
Laundry
- Laundry on main level
- Dryer
- Washer
Location
- Property is near public transit
- Property is near schools
Schools
- Butler Elementary School
- Chenery Middle School
- Belmont High School
Utilities
- Central Air
- 2 Cooling Zones
- 2 Heating Zones
- Heating Available
Listing and Financial Details
- Assessor Parcel Number 359962
Community Details
Overview
- Association fees include water, sewer, insurance, maintenance structure, ground maintenance, snow removal, trash, reserve funds
- 10 Units
- Burnham Gardens Condominiums Community
Amenities
- Medical Services
- Shops
Recreation
- Golf Course Community
- Tennis Courts
- Community Pool
- Park
- Jogging Path
- Bike Trail
Pet Policy
- Call for details about the types of pets allowed
Similar Homes in the area
Home Values in the Area
Average Home Value in this Area
Property History
| Date | Event | Price | Change | Sq Ft Price |
|---|---|---|---|---|
| 11/16/2023 11/16/23 | Sold | $775,000 | +6.2% | $449 / Sq Ft |
| 09/26/2023 09/26/23 | Pending | -- | -- | -- |
| 09/20/2023 09/20/23 | For Sale | $729,900 | +11.4% | $423 / Sq Ft |
| 02/22/2021 02/22/21 | Sold | $655,000 | -3.5% | $380 / Sq Ft |
| 01/20/2021 01/20/21 | Pending | -- | -- | -- |
| 12/19/2020 12/19/20 | For Sale | $679,000 | 0.0% | $394 / Sq Ft |
| 12/12/2020 12/12/20 | Pending | -- | -- | -- |
| 11/19/2020 11/19/20 | For Sale | $679,000 | -- | $394 / Sq Ft |
Tax History Compared to Growth
Agents Affiliated with this Home
-
Deb Kotlarz

Seller's Agent in 2023
Deb Kotlarz
Keller Williams Realty Boston Northwest
(978) 502-5862
1 in this area
345 Total Sales
-
The Boston Home Team
T
Buyer's Agent in 2023
The Boston Home Team
Gibson Sotheby's International Realty
(617) 249-4237
2 in this area
187 Total Sales
-
Haiqing Yu
H
Seller's Agent in 2021
Haiqing Yu
Home Harmony Realty
(617) 893-7514
1 in this area
3 Total Sales
-
Ning Sun

Buyer's Agent in 2021
Ning Sun
United Real Estate, LLC
(781) 386-7257
4 in this area
248 Total Sales
Map
Source: MLS Property Information Network (MLS PIN)
MLS Number: 73161304
- 19 Burnham St Unit C2
- 100 Lexington St Unit C1
- 159 White St Unit 159
- 960 Belmont St Unit 44 Bld D
- 358 Lexington St
- 220 Sycamore St
- 236 Sycamore St
- 238 Sycamore St Unit 238
- 1026-1028 Belmont St
- 302 Waverley Ave Unit 302
- 28 Whitney St
- 54 Pierce Rd Unit 54
- 45 Pierce Rd
- 253 Sycamore St Unit 1
- 346 Trapelo Rd Unit 2
- 287 Lexington St
- 106 Pierce Rd Unit 106
- 58 Davis Rd Unit 58
- 57 Alma Ave Unit 57
- 38 Bradshaw St
