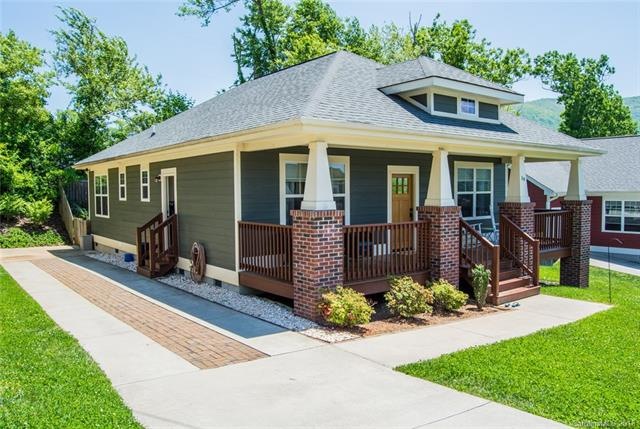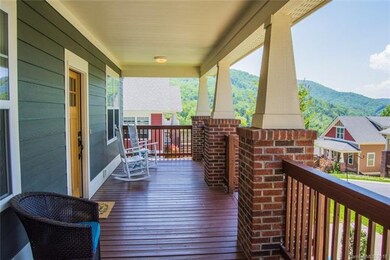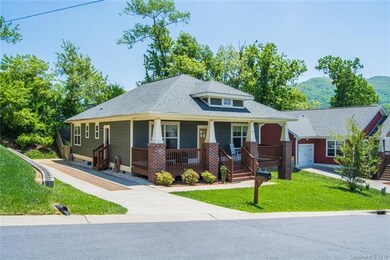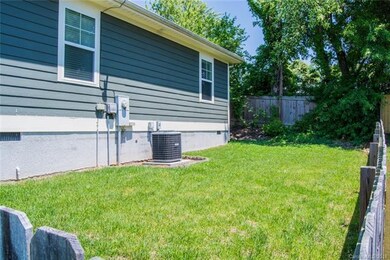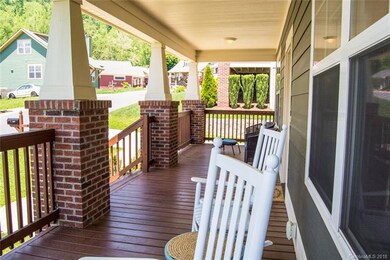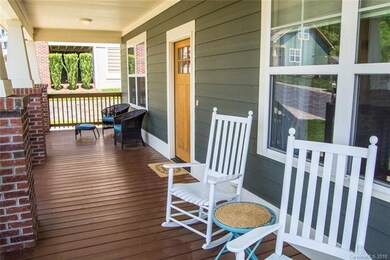
19 Byrdcliffe Ln Unit 20 Asheville, NC 28805
Estimated Value: $440,893 - $494,000
Highlights
- Open Floorplan
- Wood Flooring
- Fenced
- Arts and Crafts Architecture
- Kitchen Island
- Brick Driveway
About This Home
As of July 2018Beautiful arts and crafts style home with a large covered front porch. Long range mountain view. Easy access to I-40 and downtown Asheville. 9 ft ceilings, granite counter tops, hardwood floors. Attic and crawl space storage.
Last Agent to Sell the Property
Matt Neuenschwander
Better Homes and Gardens Real Estate Heritage License #240981 Listed on: 05/15/2018
Home Details
Home Type
- Single Family
Year Built
- Built in 2011
Lot Details
- Fenced
HOA Fees
- $19 Monthly HOA Fees
Parking
- Brick Driveway
Home Design
- Arts and Crafts Architecture
Interior Spaces
- 2 Full Bathrooms
- Open Floorplan
- Wood Flooring
- Crawl Space
- Kitchen Island
Community Details
- Eddie Brown Association, Phone Number (828) 215-0532
Listing and Financial Details
- Assessor Parcel Number 9678-48-8295-00000
Ownership History
Purchase Details
Home Financials for this Owner
Home Financials are based on the most recent Mortgage that was taken out on this home.Purchase Details
Home Financials for this Owner
Home Financials are based on the most recent Mortgage that was taken out on this home.Similar Homes in Asheville, NC
Home Values in the Area
Average Home Value in this Area
Purchase History
| Date | Buyer | Sale Price | Title Company |
|---|---|---|---|
| Barczynski Elizabeth M | $275,000 | None Available | |
| Hall Sarah E | $240,000 | None Available |
Mortgage History
| Date | Status | Borrower | Loan Amount |
|---|---|---|---|
| Open | Barczynski Elizabeth M | $175,000 | |
| Previous Owner | Hall Sarah E | $13,000 | |
| Previous Owner | Hall Sarah E | $188,000 | |
| Previous Owner | Diehl Jonathan | $186,300 |
Property History
| Date | Event | Price | Change | Sq Ft Price |
|---|---|---|---|---|
| 07/06/2018 07/06/18 | Sold | $275,000 | -3.5% | $210 / Sq Ft |
| 05/31/2018 05/31/18 | Pending | -- | -- | -- |
| 05/15/2018 05/15/18 | For Sale | $285,000 | -- | $217 / Sq Ft |
Tax History Compared to Growth
Tax History
| Year | Tax Paid | Tax Assessment Tax Assessment Total Assessment is a certain percentage of the fair market value that is determined by local assessors to be the total taxable value of land and additions on the property. | Land | Improvement |
|---|---|---|---|---|
| 2023 | $1,951 | $296,700 | $48,400 | $248,300 |
| 2022 | $1,863 | $296,700 | $48,400 | $248,300 |
| 2021 | $1,863 | $296,700 | $0 | $0 |
| 2020 | $1,555 | $232,400 | $0 | $0 |
| 2019 | $1,555 | $232,400 | $0 | $0 |
| 2018 | $1,555 | $232,400 | $0 | $0 |
| 2017 | $1,552 | $169,700 | $0 | $0 |
| 2016 | $1,244 | $169,700 | $0 | $0 |
| 2015 | $1,244 | $169,700 | $0 | $0 |
| 2014 | $1,244 | $169,700 | $0 | $0 |
Agents Affiliated with this Home
-

Seller's Agent in 2018
Matt Neuenschwander
Better Homes and Gardens Real Estate Heritage
-
Alice Griffin
A
Buyer's Agent in 2018
Alice Griffin
Allen Tate/Beverly-Hanks Asheville-Downtown
(828) 255-8994
12 Total Sales
Map
Source: Canopy MLS (Canopy Realtor® Association)
MLS Number: CAR3391688
APN: 9678-48-8295-00000
- 31 Byrdcliffe Ln
- 9999 Small Mountain Dr
- 1628 Tunnel Rd
- 11 Season Ln
- 15 Season Ln
- 207 Pembrook Rd
- 204 Pembrook Rd
- 210 Pembrook Rd
- 30 Sleepy Hollow Ln
- 111 Eastmoor Dr
- 156 Warren Wilson Rd
- 99999 Moffitt Branch Rd
- 33 Goose Creek Rd
- 74 Eastmoor Dr
- 162 Riverbend Forest Dr
- 80 New Salem Rd
- 35 Upper Moffitt Rd Unit 2
- 2 New Cross S Unit 39
- 158 Riverbend Forest Dr Unit 15
- 116 Dalya Rd
- 19 Byrdcliffe Ln
- 19 Byrdcliffe Ln Unit 20
- 17 Byrdcliffe Ln
- 21 Byrdcliffe Ln
- 15 Byrdcliffe Ln
- 20 Byrdcliffe Ln
- 23 Byrdcliffe Ln
- 18 Byrdcliffe Ln
- 22 Byrdcliffe Ln
- 14 Byrdcliffe Ln
- 11 Byrdcliffe Ln
- 25 Byrdcliffe Ln
- 15 Teems Ln
- 17 Teems Ln
- 26 Byrdcliffe Ln
- 11 Teems Ln
- 10 Byrdcliffe Ln
- 19 Teems Ln
- 9 Teems Ln
- 9 Byrdcliffe Ln
