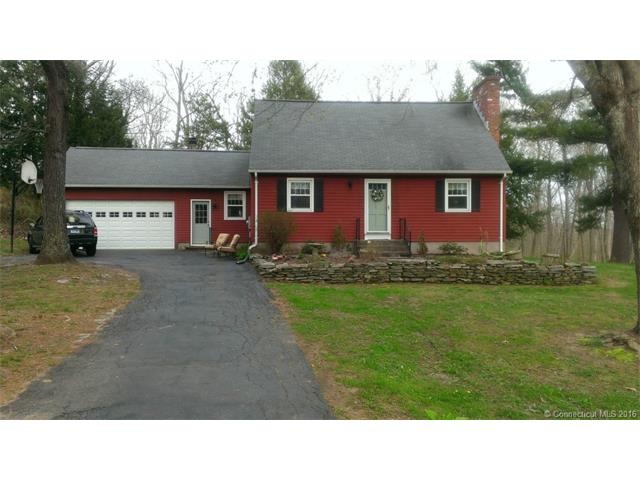
19 Caffyn Dr Marlborough, CT 06447
Marlborough NeighborhoodEstimated Value: $351,816 - $399,000
Highlights
- Cape Cod Architecture
- Partially Wooded Lot
- 1 Fireplace
- Elmer Thienes-Mary Hall Elementary School Rated A-
- Attic
- Thermal Windows
About This Home
As of May 2015Charming and updated home in quiet location! Updated kitchen with breakfast bar. Formal living room with fireplace! Reading area with bay window! Family room with wood stove, exposed beams. Sun room with skylights adds 144 sqft! Hardwood floors throughout! Patio for entertaining! Filled with character and charm! Begin making memories in this well maintained 3 bedroom cape on a private street. Gleaming hardwood floors throughout, entertain in the formal living room warmed by a fireplace. Relax in the cozy yet spacious family room with exposed beams and wood burning stove. Stainless steel appliances in the recently updated kitchen with eat-in breakfast bar or have meals in the bright and inviting dining room with wainscoting and chair rails. Unwind in the 3 season 12x12 sunroom with skylights. Backyard patio is great for barbeques. Washer and dryer on first floor with half bath. Close to state forest, enjoy all nature has to offer on this level lightly wooded lot. Pride in ownership shows. Move in today, this house is ready for you!
Last Listed By
Century 21 AllPoints Realty License #RES.0792715 Listed on: 10/21/2014

Home Details
Home Type
- Single Family
Est. Annual Taxes
- $4,425
Year Built
- Built in 1967
Lot Details
- 0.5 Acre Lot
- Cul-De-Sac
- Level Lot
- Partially Wooded Lot
- Garden
Home Design
- Cape Cod Architecture
- Wood Siding
- Clap Board Siding
Interior Spaces
- 1,539 Sq Ft Home
- 1 Fireplace
- Thermal Windows
- Unfinished Basement
- Basement Fills Entire Space Under The House
- Storage In Attic
Kitchen
- Gas Oven or Range
- Range Hood
- Dishwasher
Bedrooms and Bathrooms
- 3 Bedrooms
Laundry
- Dryer
- Washer
Parking
- 2 Car Attached Garage
- Driveway
Outdoor Features
- Patio
Schools
- Clb Elementary School
- Clb High School
Utilities
- Baseboard Heating
- Heating System Uses Oil
- Heating System Uses Oil Above Ground
- Shared Well
- Oil Water Heater
- Cable TV Available
Ownership History
Purchase Details
Purchase Details
Home Financials for this Owner
Home Financials are based on the most recent Mortgage that was taken out on this home.Purchase Details
Purchase Details
Similar Homes in Marlborough, CT
Home Values in the Area
Average Home Value in this Area
Purchase History
| Date | Buyer | Sale Price | Title Company |
|---|---|---|---|
| Grimm Bruce M | $215,000 | -- | |
| Grimm Bruce M | $215,000 | -- | |
| Dean Kenneth L | $221,400 | -- | |
| Dean Kenneth L | $221,400 | -- | |
| Saponare Carl | $245,000 | -- | |
| Saponare Carl | $245,000 | -- | |
| Dawson George | $187,000 | -- |
Mortgage History
| Date | Status | Borrower | Loan Amount |
|---|---|---|---|
| Previous Owner | Dean Kenneth L | $221,400 | |
| Previous Owner | Netto Darrell | $188,000 | |
| Previous Owner | Netto Darrell | $55,119 |
Property History
| Date | Event | Price | Change | Sq Ft Price |
|---|---|---|---|---|
| 05/29/2015 05/29/15 | Sold | $221,400 | -3.5% | $144 / Sq Ft |
| 04/15/2015 04/15/15 | Pending | -- | -- | -- |
| 10/21/2014 10/21/14 | For Sale | $229,500 | -- | $149 / Sq Ft |
Tax History Compared to Growth
Tax History
| Year | Tax Paid | Tax Assessment Tax Assessment Total Assessment is a certain percentage of the fair market value that is determined by local assessors to be the total taxable value of land and additions on the property. | Land | Improvement |
|---|---|---|---|---|
| 2024 | $4,989 | $137,480 | $48,510 | $88,970 |
| 2023 | $4,775 | $137,480 | $48,510 | $88,970 |
| 2022 | $4,887 | $137,480 | $48,510 | $88,970 |
| 2021 | $4,927 | $137,480 | $48,510 | $88,970 |
| 2020 | $4,816 | $132,790 | $48,510 | $84,280 |
| 2019 | $4,860 | $130,480 | $48,510 | $81,970 |
| 2018 | $4,765 | $130,480 | $48,510 | $81,970 |
| 2017 | $4,627 | $130,480 | $48,510 | $81,970 |
| 2016 | $4,456 | $130,480 | $48,510 | $81,970 |
| 2015 | $4,628 | $140,700 | $51,450 | $89,250 |
| 2014 | -- | $140,700 | $51,450 | $89,250 |
Agents Affiliated with this Home
-
Elaine Abouakar

Seller's Agent in 2015
Elaine Abouakar
Century 21 AllPoints Realty
(860) 212-6586
1 in this area
127 Total Sales
-
Ed Sutton

Buyer's Agent in 2015
Ed Sutton
KW Legacy Partners
(860) 655-4912
54 Total Sales
Map
Source: SmartMLS
MLS Number: G699268
APN: MARL-000007-000030-000046
- 51 Hebron Rd
- 36 E Hampton Rd
- 16 Emily Rd
- 39 Lafayette Rd
- 69 Roberts Rd
- 138 Flood Rd
- 16 Hidden Woods Dr
- 45 Cheyenne Ct
- 7 Sachem Dr Unit 7
- 3 Quinn Rd
- Homesite 12 Quinn's Way
- 5 Quinn Rd
- 2 Quinn Rd
- 465 Old Slocum Rd
- 45A Hoadly Rd
- 81 West Rd
- 63 Hoadly Rd
- 36 Portland Rd
- 296 Jones Hollow Rd
- 0 Old Hartford Rd
