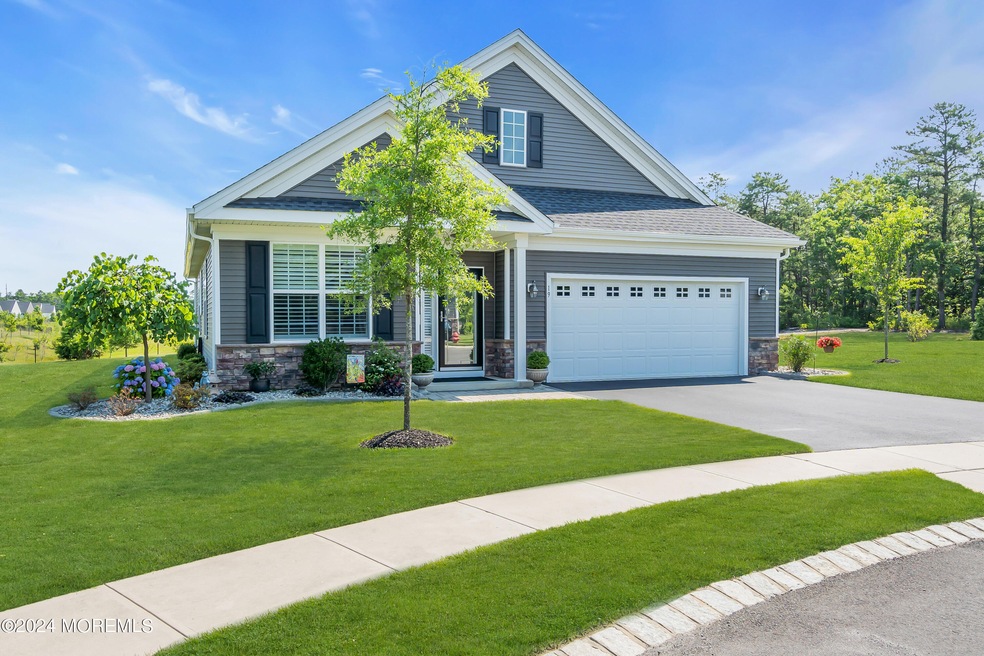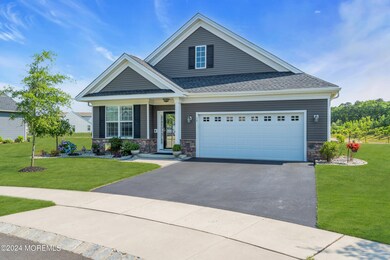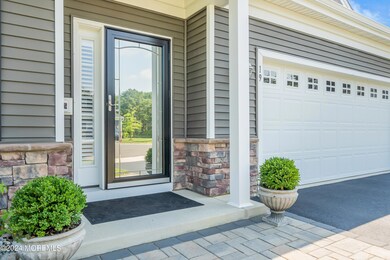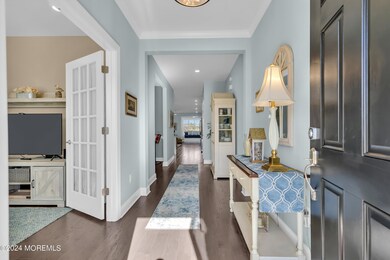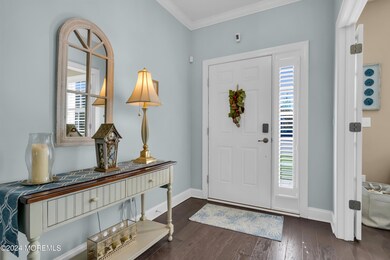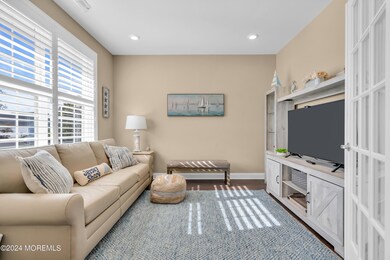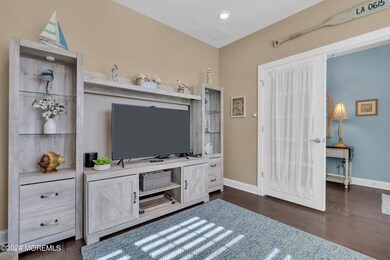
19 Carlton Ct Barnegat, NJ 08005
Barnegat Township NeighborhoodHighlights
- Fitness Center
- Senior Community
- Wood Flooring
- Heated In Ground Pool
- Clubhouse
- Sun or Florida Room
About This Home
As of September 2024Welcome to your dream home. This stunning 2-BR/2-BTH home is located in the exclusive Venue at Lighthouse Station, one of Ocean County's most sought-after adult communities. Nestled on quiet cul-de-sac, 19 Carlton Ct exudes sophisticated elegance w/ coastal charm. It features custom plantation shutters, a cozy flex room w/ French doors, a formal dining area, & expansive chef's kitchen that opens to the living room & sunroom. The primary BR offers tray ceilings, 2 Large walk-in closets, & luxurious ensuite bath. The 2nd BR & bath provide privacy, ideal for guests or home office. Enjoy upgrades throughout: lighting/fixtures/appliances/landscaping. The community offers top amenities of pool/fitness/bocci/tennis/pickleball & clubhouse. Enjoy Atlantic City nearby & a 15min ride to LBI.
Last Agent to Sell the Property
Keller Williams Towne Square License #0342139 Listed on: 08/16/2024

Last Buyer's Agent
NON MEMBER MORR
NON MEMBER
Home Details
Home Type
- Single Family
Est. Annual Taxes
- $8,165
Year Built
- Built in 2019
Lot Details
- 0.26 Acre Lot
- Cul-De-Sac
HOA Fees
- $262 Monthly HOA Fees
Parking
- 2 Car Attached Garage
- Parking Storage or Cabinetry
- Driveway
Home Design
- Slab Foundation
- Shingle Roof
- Vinyl Siding
Interior Spaces
- 2,096 Sq Ft Home
- 1-Story Property
- Built-In Features
- Ceiling Fan
- Recessed Lighting
- Light Fixtures
- Blinds
- French Doors
- Sliding Doors
- Family Room
- Living Room
- Dining Room
- Sun or Florida Room
- Pull Down Stairs to Attic
- Storm Doors
Kitchen
- Breakfast Room
- Eat-In Kitchen
- Built-In Oven
- Portable Range
- Microwave
- Dishwasher
- Kitchen Island
Flooring
- Wood
- Wall to Wall Carpet
Bedrooms and Bathrooms
- 2 Bedrooms
- Walk-In Closet
- 2 Full Bathrooms
- Primary bathroom on main floor
- Dual Vanity Sinks in Primary Bathroom
- Primary Bathroom includes a Walk-In Shower
Laundry
- Laundry Room
- Dryer
- Washer
Pool
- Heated In Ground Pool
- Fence Around Pool
Outdoor Features
- Patio
Schools
- Russ Brackman Middle School
Utilities
- Forced Air Heating and Cooling System
- Heating System Uses Natural Gas
- Natural Gas Water Heater
Listing and Financial Details
- Assessor Parcel Number 01-00113-06-00047
Community Details
Overview
- Senior Community
- Front Yard Maintenance
- Association fees include trash, common area, exterior maint, lawn maintenance, pool, rec facility, sewer, snow removal
- Venue@Lthouse Station Subdivision
- On-Site Maintenance
Amenities
- Common Area
- Clubhouse
- Community Center
- Recreation Room
Recreation
- Tennis Courts
- Bocce Ball Court
- Fitness Center
- Community Pool
- Snow Removal
Ownership History
Purchase Details
Home Financials for this Owner
Home Financials are based on the most recent Mortgage that was taken out on this home.Purchase Details
Home Financials for this Owner
Home Financials are based on the most recent Mortgage that was taken out on this home.Similar Homes in Barnegat, NJ
Home Values in the Area
Average Home Value in this Area
Purchase History
| Date | Type | Sale Price | Title Company |
|---|---|---|---|
| Deed | $602,000 | Westcor Land Title | |
| Deed | $385,322 | Calatlantic Title Northern |
Mortgage History
| Date | Status | Loan Amount | Loan Type |
|---|---|---|---|
| Previous Owner | $207,290 | New Conventional | |
| Previous Owner | $200,000 | New Conventional |
Property History
| Date | Event | Price | Change | Sq Ft Price |
|---|---|---|---|---|
| 09/25/2024 09/25/24 | Sold | $602,000 | +2.9% | $287 / Sq Ft |
| 09/06/2024 09/06/24 | Pending | -- | -- | -- |
| 08/27/2024 08/27/24 | For Sale | $584,900 | 0.0% | $279 / Sq Ft |
| 08/26/2024 08/26/24 | Off Market | $584,900 | -- | -- |
| 08/16/2024 08/16/24 | For Sale | $584,900 | -- | $279 / Sq Ft |
Tax History Compared to Growth
Tax History
| Year | Tax Paid | Tax Assessment Tax Assessment Total Assessment is a certain percentage of the fair market value that is determined by local assessors to be the total taxable value of land and additions on the property. | Land | Improvement |
|---|---|---|---|---|
| 2024 | $7,915 | $280,500 | $80,000 | $200,500 |
| 2023 | $7,652 | $280,500 | $80,000 | $200,500 |
| 2022 | $7,902 | $280,500 | $80,000 | $200,500 |
| 2021 | $7,615 | $280,500 | $80,000 | $200,500 |
| 2020 | $7,787 | $279,000 | $80,000 | $199,000 |
| 2019 | $2,200 | $80,000 | $80,000 | $0 |
| 2018 | $2,598 | $95,200 | $95,200 | $0 |
Agents Affiliated with this Home
-
Marjorie T. Brown

Seller's Agent in 2024
Marjorie T. Brown
Keller Williams Towne Square
(201) 889-1734
1 in this area
26 Total Sales
-
N
Buyer's Agent in 2024
NON MEMBER MORR
NON MEMBER
Map
Source: MOREMLS (Monmouth Ocean Regional REALTORS®)
MLS Number: 22423270
APN: 01001130600047
- 43 Osprey Place
- 144 Sandpiper Rd
- 56 Butler Dr
- 20 Samuel Dr
- 750 Lighthouse Dr Unit 3301
- 750 Lighthouse Dr Unit 1103
- 750 Lighthouse Dr Unit 1112
- 750 Lighthouse Dr Unit 3101
- 750 Lighthouse Dr Unit 1106
- 750 Lighthouse Dr Unit 2206
- 750 Lighthouse Dr Unit 1207
- 750 Lighthouse Dr Unit 1111
- 750 Lighthouse Dr Unit 1205
- 750 Lighthouse Dr Unit 1306
- 750 Lighthouse Dr Unit 1109
- 750 Lighthouse Dr Unit 1206
- 750 Lighthouse Dr Unit 1301
- 750 Lighthouse Dr Unit 1104
- 750 Lighthouse Dr Unit 1208
- 750 Lighthouse Dr Unit 1107
