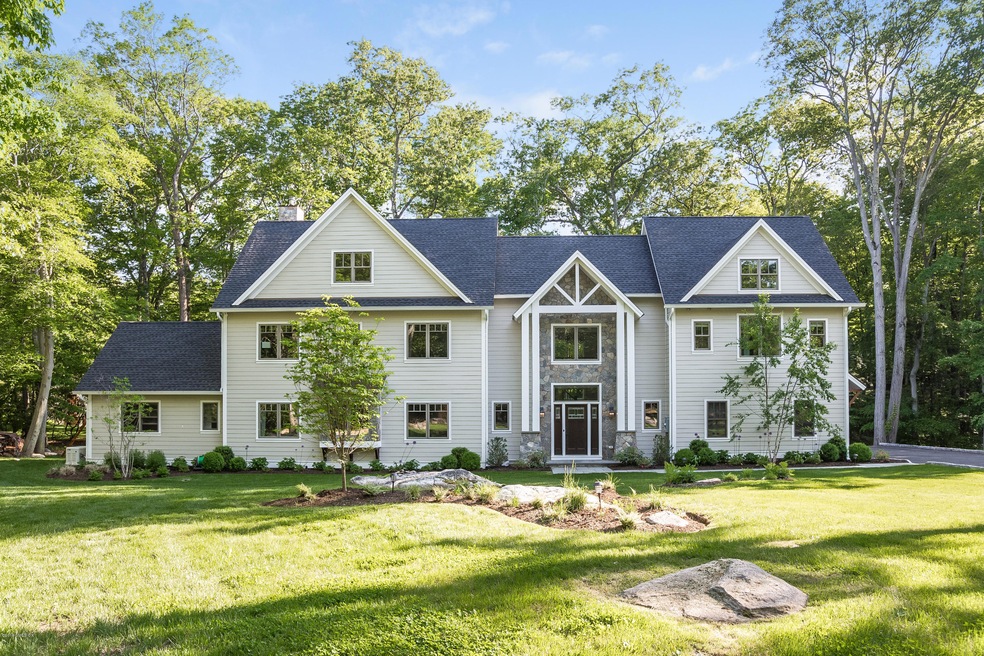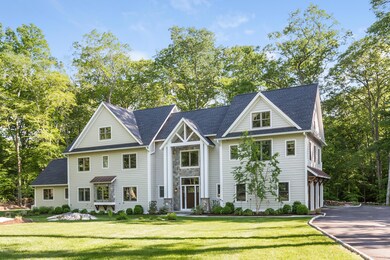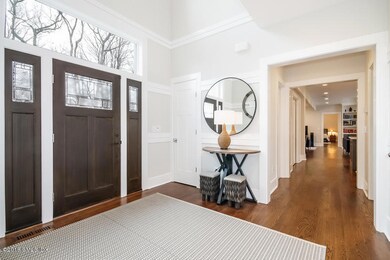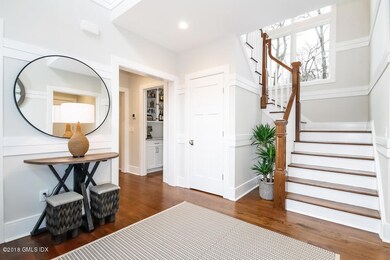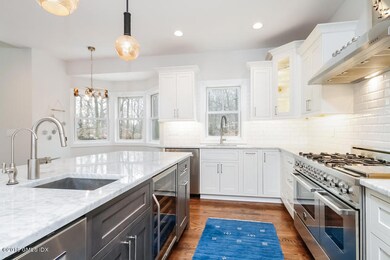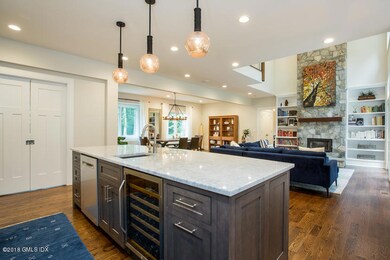
19 Carriage Rd Cos Cob, CT 06807
Cos Cob NeighborhoodAbout This Home
As of February 2019Newly constructed, premium quality, 3 story Colonial set on 2 private
acres at the end of cul-de-sac in Mid Country Greenwich welcomes you to both elegance and contemporary style. This one-of-a-kind home boasts beautiful landscaping and captivating architectural detail with custom mill work throughout. High ceilings and palatial windows provide an abundance of natural sunlight.
The main level welcomes you to a grand two-story entrance leading to an open, flexible floor plan that effortlessly flows between the dining room and living room. Double French doors open to a sun-filled backyard facing majestic trees, a large deck and fire pit are ready for easy outdoor entertaining. Custom gourmet kitchen features state of the art appliances, impeccable Carrara marble countertops and island... ..with seating along with a sunny breakfast nook and butler's pantry. A spacious family room with French doors can covert easily to a bedroom suite with its own bath, ideal for in-laws/nanny. Highlights on the 2nd floor include a luxury master suite with cathedral ceilings, marble fireplace, and expansive balcony as well as 3 additional oversized bedrooms, 2 baths and separate laundry room. The sun-filled 3rd floor offers a private loft above the master bedroom, as well as an abundance of recreational space you can customize to your needs: be it an expansive kids' playroom,
private guest quarters, a fitness room and home theater/media center.
Enjoy today's living in this unique private residence, just minutes to everything! Just off Stanwich RD.
Last Agent to Sell the Property
Coldwell Banker Realty License #RES.0780560 Listed on: 02/20/2018

Co-Listed By
Joseph Porricelli
Coldwell Banker Realty License #RES.0754419
Last Buyer's Agent
Jenny Allen
Houlihan Lawrence License #RES.0806051
Home Details
Home Type
Single Family
Est. Annual Taxes
$17,705
Year Built
2016
Lot Details
0
Parking
3
Listing Details
- Directions: Cat Rock to Old Camp, bare left on Carriage, end of culdesac. Or Cognewaugh to Old Camp turn right on Carriage, end of culdesac .
- Prop. Type: Residential
- Year Built: 2016
- Property Sub Type: Single Family Residence
- Lot Size Acres: 2.0
- Co List Office Mls Id: COBA01
- Co List Office Phone: 203-622-1100
- Architectural Style: Colonial
- Garage Yn: Yes
- Special Features: VirtualTour
Interior Features
- Other Equipment: Generator
- Has Basement: Crawl
- Full Bathrooms: 4
- Half Bathrooms: 1
- Total Bedrooms: 5
- Fireplaces: 2
- Fireplace: Yes
- Interior Amenities: Kitchen Island, Cat 5/6 Wiring
- Window Features: Bay Window(s)
- Other Room Comments:Music Room: Yes
- Attic Finished: Yes
- Other Room LevelFP 3:_three_rd52: 1
- Other Room Comments 3:Office Space3: Yes
- Basement Type:Crawl: Yes
- Other Room Ceilings 2:Extra Height14: Yes
- Other Room Comments 2:Playroom2: Yes
- Other Room LevelFP 2:_three_rd51: 1
Exterior Features
- Roof: Asphalt
- Lot Features: Cul-de-Sac, Parklike
- Pool Private: No
- Exclusions: See Remarks
- Construction Type: Clapboard
- Exterior Features: Balcony
Garage/Parking
- Attached Garage: No
- Garage Spaces: 3.0
- Parking Features: Garage Door Opener
- General Property Info:Garage Desc: Attached
- Features:Auto Garage Door: Yes
Utilities
- Water Source: Well
- Cooling: Central A/C
- Laundry Features: Laundry Room
- Security: Security System
- Cooling Y N: Yes
- Heating: Forced Air, Propane
- Heating Yn: Yes
- Sewer: Septic Tank
- Utilities: Propane, Cable Connected
Schools
- Elementary School: North Street
- Middle Or Junior School: Central
Lot Info
- Zoning: RA-2
- Lot Size Sq Ft: 87120.0
- Parcel #: 08-3476
- ResoLotSizeUnits: Acres
Tax Info
- Tax Annual Amount: 16343.96
Ownership History
Purchase Details
Home Financials for this Owner
Home Financials are based on the most recent Mortgage that was taken out on this home.Purchase Details
Home Financials for this Owner
Home Financials are based on the most recent Mortgage that was taken out on this home.Purchase Details
Similar Homes in the area
Home Values in the Area
Average Home Value in this Area
Purchase History
| Date | Type | Sale Price | Title Company |
|---|---|---|---|
| Warranty Deed | $2,200,000 | -- | |
| Executors Deed | -- | -- | |
| Deed | -- | -- |
Mortgage History
| Date | Status | Loan Amount | Loan Type |
|---|---|---|---|
| Open | $582,000 | Balloon | |
| Closed | $605,000 | Purchase Money Mortgage | |
| Previous Owner | $1,500,000 | Stand Alone Refi Refinance Of Original Loan | |
| Previous Owner | $760,000 | No Value Available |
Property History
| Date | Event | Price | Change | Sq Ft Price |
|---|---|---|---|---|
| 02/01/2019 02/01/19 | Sold | $2,200,000 | -12.0% | $423 / Sq Ft |
| 12/05/2018 12/05/18 | Pending | -- | -- | -- |
| 02/20/2018 02/20/18 | For Sale | $2,499,000 | +163.1% | $481 / Sq Ft |
| 01/13/2016 01/13/16 | Sold | $950,000 | -19.5% | $555 / Sq Ft |
| 01/08/2016 01/08/16 | Pending | -- | -- | -- |
| 06/23/2015 06/23/15 | For Sale | $1,180,000 | -- | $689 / Sq Ft |
Tax History Compared to Growth
Tax History
| Year | Tax Paid | Tax Assessment Tax Assessment Total Assessment is a certain percentage of the fair market value that is determined by local assessors to be the total taxable value of land and additions on the property. | Land | Improvement |
|---|---|---|---|---|
| 2025 | $17,705 | $1,470,490 | $616,000 | $854,490 |
| 2024 | $17,219 | $1,470,490 | $616,000 | $854,490 |
| 2023 | $16,749 | $1,470,490 | $616,000 | $854,490 |
| 2022 | $16,587 | $1,470,490 | $616,000 | $854,490 |
| 2021 | $17,099 | $1,475,320 | $560,000 | $915,320 |
| 2020 | $17,099 | $1,475,320 | $560,000 | $915,320 |
| 2019 | $17,232 | $1,475,320 | $560,000 | $915,320 |
| 2018 | $17,512 | $1,475,320 | $560,000 | $915,320 |
| 2017 | $16,345 | $1,437,590 | $560,000 | $877,590 |
| 2016 | $7,838 | $699,790 | $560,000 | $139,790 |
| 2015 | $10,913 | $968,310 | $880,950 | $87,360 |
| 2014 | $10,622 | $968,310 | $880,950 | $87,360 |
Agents Affiliated with this Home
-
Kelly Feda

Seller's Agent in 2019
Kelly Feda
Coldwell Banker Realty
(203) 536-0361
6 in this area
45 Total Sales
-
J
Seller Co-Listing Agent in 2019
Joseph Porricelli
Coldwell Banker Realty
-
J
Buyer's Agent in 2019
Jenny Allen
Houlihan Lawrence
-
S
Seller's Agent in 2016
Susan Calabrese
Coldwell Banker Realty
-
L
Seller Co-Listing Agent in 2016
Laura Calabrese
Coldwell Banker Realty
Map
Source: Greenwich Association of REALTORS®
MLS Number: 102143
APN: GREE-000008-000000-003476
- 36 Horseshoe Rd
- 297 Cognewaugh Rd
- 254 Stanwich Rd
- 226 Stanwich Rd
- 20 Stepping Stone Ln
- 22 Stepping Stone Ln
- 10 Old Forge Rd
- 188 Stanwich Rd
- 37 Windsor Ln
- 656 Westover Rd
- 681 River Rd
- 160 Stanwich Rd
- 108 Canfield Dr
- 802 Westover Rd
- 11 Winterset Rd
- 8 Fado Ln
- 25 Cogswell Ln
- 551 River Rd
- 124 Westover Ln
- 32 Jeffrey Rd
