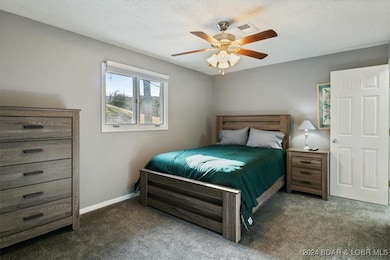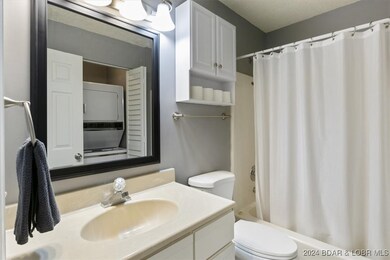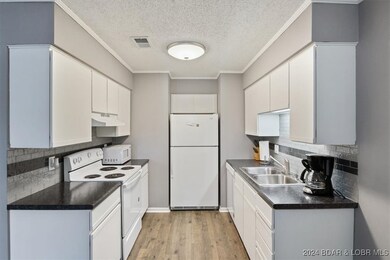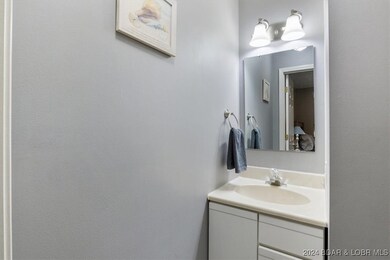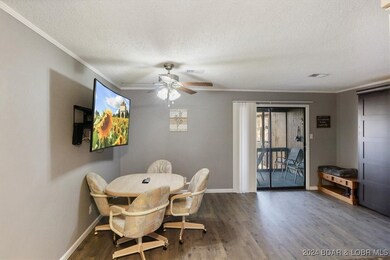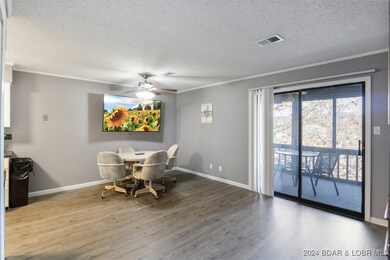19 Catalpa Ct Unit 2C, 2D, & 1A Pawhuska Township, MO 65049
Estimated payment $3,541/month
Highlights
- Lake View
- Lake Privileges
- Furnished
- Waterfront
- Deck
- Community Pool
About This Home
Attention Investors & Families Seeking Space & Privacy!Don’t miss this unique opportunity to own THREE condos at Maywood, located off HH at the 2mm. These well-maintained units offer the ideal combination of spacious living and privacy, making them perfect for both investors and families in need of extra room. Each condo features a generous 1-bedroom layout, with the added bonus of Murphy beds in the living rooms to accommodate additional guests. Two of the units include 1.5 bathrooms, while the third offers a convenient 1-bathroom layout. All units come completely turnkey and include two private boat slips, providing added value for boating enthusiasts. Whether you're looking for a getaway with room for the whole family or a solid investment opportunity, these condos are a must-see.
Listing Agent
RE/MAX Lake of the Ozarks Brokerage Phone: (573) 302-2300 License #1999035332

Co-Listing Agent
RE/MAX Lake of the Ozarks Brokerage Phone: (573) 302-2300 License #1999133823
Property Details
Home Type
- Condominium
Est. Annual Taxes
- $1,368
Year Built
- Built in 1985
Lot Details
- Waterfront
HOA Fees
- $660 Monthly HOA Fees
Interior Spaces
- 1,575 Sq Ft Home
- 1-Story Property
- Furnished
- Ceiling Fan
- Electric Fireplace
- Window Treatments
- Lake Views
Kitchen
- Stove
- Range
- Microwave
- Dishwasher
Bedrooms and Bathrooms
- 3 Bedrooms
Parking
- No Garage
- Driveway
Outdoor Features
- Cove
- Lake Privileges
- Deck
- Screened Patio
Utilities
- Central Air
- Heat Pump System
- Treatment Plant
- Internet Available
- Cable TV Available
Listing and Financial Details
- Assessor Parcel Number 01702600000002003008
Community Details
Overview
- Association fees include cable TV, internet, water, sewer, trash
- Maywood Estates Condominium Subdivision
Recreation
- Tennis Courts
- Community Pool
Map
Home Values in the Area
Average Home Value in this Area
Tax History
| Year | Tax Paid | Tax Assessment Tax Assessment Total Assessment is a certain percentage of the fair market value that is determined by local assessors to be the total taxable value of land and additions on the property. | Land | Improvement |
|---|---|---|---|---|
| 2023 | $461 | $8,620 | $0 | $0 |
| 2022 | $461 | $8,620 | $0 | $0 |
| 2021 | $460 | $8,620 | $0 | $0 |
| 2020 | $464 | $8,620 | $0 | $0 |
| 2019 | $462 | $8,620 | $0 | $0 |
| 2018 | $464 | $8,620 | $0 | $0 |
| 2017 | $421 | $8,620 | $0 | $0 |
| 2016 | $413 | $8,620 | $0 | $0 |
| 2015 | $403 | $8,620 | $0 | $0 |
| 2014 | $394 | $8,620 | $0 | $0 |
| 2013 | -- | $8,620 | $0 | $0 |
Property History
| Date | Event | Price | Change | Sq Ft Price |
|---|---|---|---|---|
| 03/06/2025 03/06/25 | Price Changed | $499,000 | -4.0% | $317 / Sq Ft |
| 12/31/2024 12/31/24 | For Sale | $520,000 | -- | $330 / Sq Ft |
Deed History
| Date | Type | Sale Price | Title Company |
|---|---|---|---|
| Deed | -- | -- |
Source: Bagnell Dam Association of REALTORS®
MLS Number: 3572761
APN: 01-7.0-26.0-000.0-002-003.008
- 7 Lone Timber Rd Unit 1B
- 19 Catalpa Ct Unit 2D
- 19 Catalpa Ct Unit 2C
- 19 Catalpa Ct Unit 2C, 2D, & 1A
- 279 Spring Rd
- 37 Warner Ln
- TBD Duckhead Lot 13 Seasons Ridge Rd
- Lot 116 Terry Rd
- Lot 117 Terry Rd
- Lot 109 Terry Rd
- Lot 110 Terry Rd
- 38 Highline Rd
- Lot 89 Carol Road Ridgecrest #1
- Lot 120 Terry Rd
- Lot 102 Terry Rd
- Lot 121 Terry Rd
- Lots 132 & 133 Carol Rd
- Lot 100 Terry Rd
- Lot 38 Carol Road Ridgecrest #1
- Lot 123 Terry Rd

