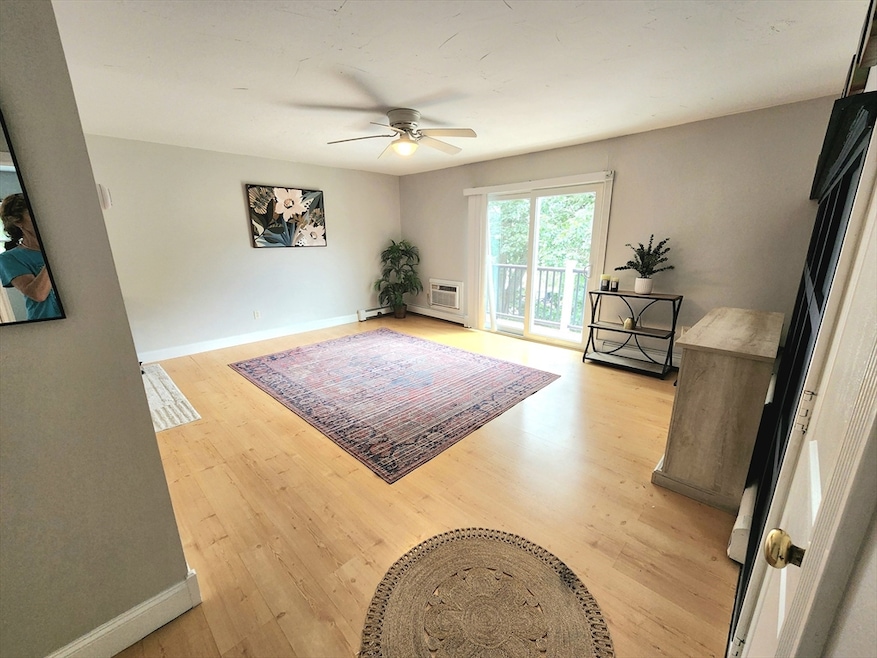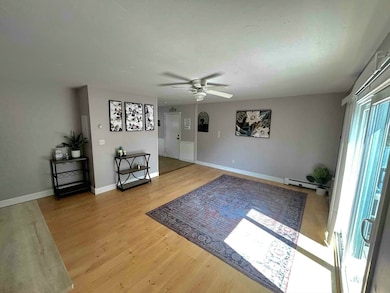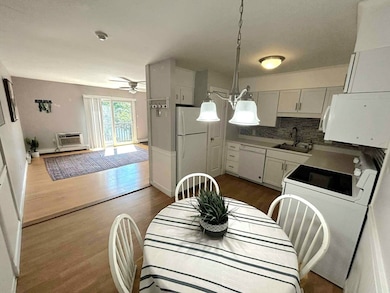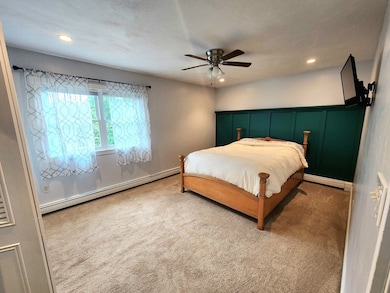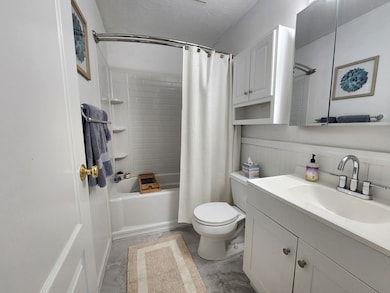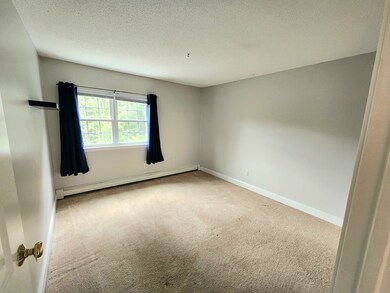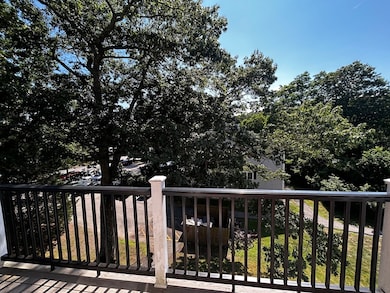
19 Chapel Hill Dr Unit 9 Plymouth, MA 02360
Plymouth Center NeighborhoodEstimated payment $2,552/month
Highlights
- Very Popular Property
- No Units Above
- Landscaped Professionally
- In Ground Pool
- Open Floorplan
- Property is near public transit
About This Home
Top floor condo ( no overhead traffic noise) in beautifully maintained Plymouth Colony Condominiums. This condo is open and light with beautiful dimensional, accent walls in master bedroom and living room, raised panel solid doors throughout. Interior walls newly painted. The building exterior envelope was recently finished with all new decks, railings, roof, siding, pvc trim ,insulated windows and doors, etc... Very nice views of the landscaped common area from the new balcony .Minutes from route 3 (for easy access to Boston and the Cape) walking trails to downtown Plymouth, Harbor and the Atlantic ocean. Train service to Boston 3 miles away MORE PICTURES COMING SOON.
Property Details
Home Type
- Condominium
Est. Annual Taxes
- $2,758
Year Built
- Built in 1970
Lot Details
- No Units Above
- End Unit
- Landscaped Professionally
- Garden
HOA Fees
- $611 Monthly HOA Fees
Home Design
- Garden Home
- Brick Exterior Construction
- Frame Construction
- Blown Fiberglass Insulation
- Shingle Roof
Interior Spaces
- 895 Sq Ft Home
- 3-Story Property
- Open Floorplan
- Sheet Rock Walls or Ceilings
- Ceiling Fan
- Insulated Windows
- French Doors
- Sliding Doors
- Insulated Doors
- Dining Area
- Intercom
Kitchen
- Range with Range Hood
- Microwave
- Freezer
- Dishwasher
- Upgraded Countertops
- Disposal
Flooring
- Wall to Wall Carpet
- Laminate
- Tile
Bedrooms and Bathrooms
- 2 Bedrooms
- Primary Bedroom on Main
- 1 Full Bathroom
- Bathtub with Shower
Parking
- 1 Car Parking Space
- Paved Parking
- Open Parking
- Off-Street Parking
- Assigned Parking
Outdoor Features
- In Ground Pool
- Balcony
- Rain Gutters
Location
- Property is near public transit
- Property is near schools
Schools
- Plymouth Elementary And Middle School
- Plymouth High School
Utilities
- Cooling System Mounted In Outer Wall Opening
- 1 Cooling Zone
- 1 Heating Zone
- Baseboard Heating
- Hot Water Heating System
- 220 Volts
- 110 Volts
- High Speed Internet
Listing and Financial Details
- Assessor Parcel Number 1119369
Community Details
Overview
- Association fees include heat, water, sewer, insurance, maintenance structure, road maintenance, ground maintenance, snow removal, trash
- 12 Units
- Low-Rise Condominium
- Plymouth Colony Condominiums Community
Amenities
- Community Garden
- Shops
- Laundry Facilities
- Community Storage Space
Recreation
- Tennis Courts
- Recreation Facilities
- Community Playground
- Community Pool
- Park
- Jogging Path
Pet Policy
- Pets Allowed
Map
Home Values in the Area
Average Home Value in this Area
Tax History
| Year | Tax Paid | Tax Assessment Tax Assessment Total Assessment is a certain percentage of the fair market value that is determined by local assessors to be the total taxable value of land and additions on the property. | Land | Improvement |
|---|---|---|---|---|
| 2025 | $3,258 | $256,700 | $0 | $256,700 |
| 2024 | $2,758 | $214,300 | $0 | $214,300 |
| 2023 | $2,455 | $179,100 | $0 | $179,100 |
| 2022 | $2,461 | $159,500 | $0 | $159,500 |
| 2021 | $2,455 | $151,900 | $0 | $151,900 |
| 2020 | $2,296 | $140,400 | $0 | $140,400 |
| 2019 | $2,230 | $134,800 | $0 | $134,800 |
| 2018 | $1,847 | $112,200 | $0 | $112,200 |
| 2017 | $1,494 | $90,100 | $0 | $90,100 |
| 2016 | $1,471 | $90,400 | $0 | $90,400 |
| 2015 | $1,395 | $89,800 | $0 | $89,800 |
| 2014 | $1,259 | $83,200 | $0 | $83,200 |
Property History
| Date | Event | Price | Change | Sq Ft Price |
|---|---|---|---|---|
| 07/18/2025 07/18/25 | For Sale | $309,000 | +11.6% | $345 / Sq Ft |
| 02/22/2024 02/22/24 | Sold | $277,000 | 0.0% | $309 / Sq Ft |
| 01/11/2024 01/11/24 | Pending | -- | -- | -- |
| 01/09/2024 01/09/24 | Price Changed | $276,900 | -4.5% | $309 / Sq Ft |
| 11/29/2023 11/29/23 | For Sale | $289,900 | +114.7% | $324 / Sq Ft |
| 05/24/2018 05/24/18 | Sold | $135,000 | -3.5% | $151 / Sq Ft |
| 05/01/2018 05/01/18 | Pending | -- | -- | -- |
| 04/19/2018 04/19/18 | For Sale | $139,900 | +21.7% | $156 / Sq Ft |
| 04/16/2016 04/16/16 | Sold | $115,000 | -2.5% | $128 / Sq Ft |
| 02/18/2016 02/18/16 | Pending | -- | -- | -- |
| 02/15/2016 02/15/16 | For Sale | $118,000 | -- | $132 / Sq Ft |
Purchase History
| Date | Type | Sale Price | Title Company |
|---|---|---|---|
| Deed | $150,000 | -- | |
| Deed | $85,000 | -- |
Mortgage History
| Date | Status | Loan Amount | Loan Type |
|---|---|---|---|
| Open | $128,250 | New Conventional | |
| Previous Owner | $96,000 | No Value Available | |
| Previous Owner | $80,750 | Purchase Money Mortgage |
Similar Homes in Plymouth, MA
Source: MLS Property Information Network (MLS PIN)
MLS Number: 73406478
APN: PLYM-000027-000134E-000019-000009
- 3 Chapel Hill Dr Unit 6
- 230 Summer St
- 1 Morton Park Rd
- 0 Nathaniel St
- 6 Ardmore Ln Unit 6
- 126 Summer St
- 15 Margerie St
- 28 Davis St
- 44 Russell St
- 7 Marc Dr Unit 7B6
- 6 Marc Dr Unit 6A9
- 16 Main St Unit 303
- 32 Standish Ave
- 2 Marc Dr Unit 2B2
- 76 Court St Unit 12
- 18 South St
- 14-16 South St
- 10 Brewster St
- 134 Court St Unit 2
- 134 Court St Unit 11
- 15 Chapel Hill Dr Unit 7
- 4 Chapel Hill Dr Unit 2
- 128A Settler Rd
- 2 Edes St
- 17 Davis St Unit 1
- 10 Water St Unit 4
- 76 Court St Unit 16
- 68 Court St Unit 2
- 21 Leyden St Unit 4
- 19 Court St Unit 2D
- 22 Howland St
- 20 Oasis Way
- 123 Court St Unit 2
- 84 Obery St
- 32 Paul Francis Way
- 301R Court St
- 5 Cherry Street Ct
- 5 Cherry Street Ct Unit 1
- 45 Cherry St
- 31 Seaview St
