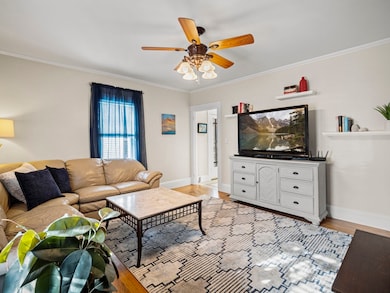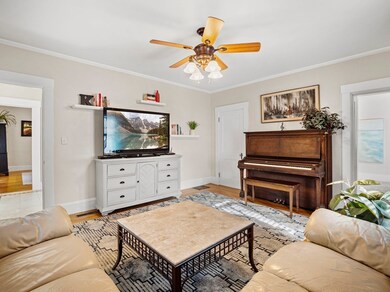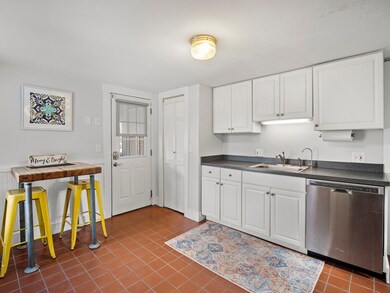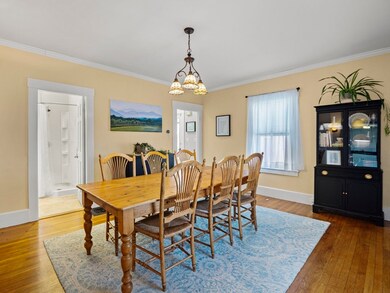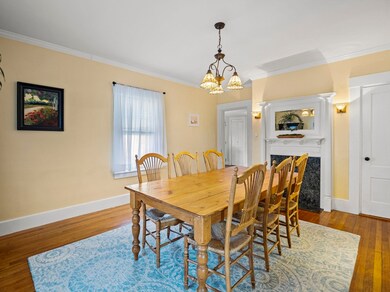
19 Charles St Woburn, MA 01801
Downtown Woburn NeighborhoodHighlights
- Solar Power System
- Deck
- Wood Flooring
- Colonial Architecture
- Property is near public transit
- Bonus Room
About This Home
As of February 2025Prepare to be wowed by this charming & updated Colonial. Featuring large rooms, central air, high ceilings, & a very flexible floor plan w/ several bonus spaces, you can really spread out in this gracious & spacious home. Enter through the enclosed front porch into your updated eat-in kitchen w/ stainless appliances & period wainscoting, and pass through to the lovely wooden deck and patio area. Large living room has plenty of wall space for your sectional & big screen TV. Host the holidays! The dining room can accommodate the extended family. Very large 1st floor room w/ separate entrance is ideal for a home office or in-law bedroom. Upstairs are 3 generously-sized bedrooms, including primarily suite w/ 2 closets, bonus dressing room & private bath. Laundry is on the 1st floor in the updated main bath. Bonus spaces include a nice family room on the 3rd floor & a cute sunroom. Tons of storage throughout. Solar panels = very cheap electric! Great location w/ easy highway access.
Home Details
Home Type
- Single Family
Est. Annual Taxes
- $4,826
Year Built
- Built in 1870
Lot Details
- 3,920 Sq Ft Lot
- Fenced Yard
- Fenced
- Property is zoned R-2
Home Design
- Colonial Architecture
- Stone Foundation
- Shingle Roof
Interior Spaces
- 2,315 Sq Ft Home
- Crown Molding
- Wainscoting
- Ceiling Fan
- Decorative Lighting
- Light Fixtures
- Insulated Windows
- Entrance Foyer
- Home Office
- Bonus Room
Kitchen
- Stove
- Range
- Dishwasher
- Stainless Steel Appliances
- Disposal
Flooring
- Wood
- Wall to Wall Carpet
- Ceramic Tile
Bedrooms and Bathrooms
- 3 Bedrooms
- Primary bedroom located on second floor
- Dual Closets
- Dressing Area
- 2 Full Bathrooms
- Pedestal Sink
- Bathtub with Shower
- Separate Shower
Laundry
- Laundry on main level
- Dryer
- Washer
Basement
- Basement Fills Entire Space Under The House
- Exterior Basement Entry
Parking
- 2 Car Parking Spaces
- Paved Parking
- Open Parking
- Off-Street Parking
Eco-Friendly Details
- Energy-Efficient Thermostat
- Solar Power System
Outdoor Features
- Balcony
- Deck
- Enclosed patio or porch
- Rain Gutters
Location
- Property is near public transit
- Property is near schools
Schools
- Hurld Wyman Elementary School
- Kennedy Middle School
- Woburn Memorial High School
Utilities
- Forced Air Heating and Cooling System
- 1 Cooling Zone
- 1 Heating Zone
- Heating System Uses Natural Gas
- 100 Amp Service
- Gas Water Heater
Community Details
- No Home Owners Association
- Shops
Listing and Financial Details
- Assessor Parcel Number 908909
Ownership History
Purchase Details
Home Financials for this Owner
Home Financials are based on the most recent Mortgage that was taken out on this home.Purchase Details
Home Financials for this Owner
Home Financials are based on the most recent Mortgage that was taken out on this home.Purchase Details
Home Financials for this Owner
Home Financials are based on the most recent Mortgage that was taken out on this home.Purchase Details
Purchase Details
Purchase Details
Purchase Details
Purchase Details
Purchase Details
Similar Homes in Woburn, MA
Home Values in the Area
Average Home Value in this Area
Purchase History
| Date | Type | Sale Price | Title Company |
|---|---|---|---|
| Quit Claim Deed | -- | None Available | |
| Quit Claim Deed | -- | None Available | |
| Quit Claim Deed | -- | None Available | |
| Not Resolvable | $465,000 | -- | |
| Deed | -- | -- | |
| Deed | $249,900 | -- | |
| Deed | $249,900 | -- | |
| Foreclosure Deed | $365,047 | -- | |
| Foreclosure Deed | $365,047 | -- | |
| Land Court Massachusetts | $390,000 | -- | |
| Land Court Massachusetts | $390,000 | -- | |
| Deed | $293,000 | -- | |
| Deed | $165,000 | -- | |
| Deed | $92,500 | -- |
Mortgage History
| Date | Status | Loan Amount | Loan Type |
|---|---|---|---|
| Open | $475,930 | Purchase Money Mortgage | |
| Closed | $367,090 | New Conventional | |
| Previous Owner | $374,500 | Stand Alone Refi Refinance Of Original Loan | |
| Previous Owner | $372,000 | New Conventional | |
| Previous Owner | $351,500 | Stand Alone Refi Refinance Of Original Loan | |
| Previous Owner | $357,900 | No Value Available |
Property History
| Date | Event | Price | Change | Sq Ft Price |
|---|---|---|---|---|
| 02/12/2025 02/12/25 | Sold | $679,900 | +0.1% | $294 / Sq Ft |
| 01/21/2025 01/21/25 | Pending | -- | -- | -- |
| 01/16/2025 01/16/25 | Price Changed | $679,000 | -2.3% | $293 / Sq Ft |
| 12/05/2024 12/05/24 | For Sale | $695,000 | +49.5% | $300 / Sq Ft |
| 11/29/2018 11/29/18 | Sold | $465,000 | -3.1% | $201 / Sq Ft |
| 10/26/2018 10/26/18 | Pending | -- | -- | -- |
| 09/11/2018 09/11/18 | For Sale | $479,900 | +30.1% | $207 / Sq Ft |
| 02/19/2016 02/19/16 | Sold | $369,000 | 0.0% | $159 / Sq Ft |
| 12/23/2015 12/23/15 | Pending | -- | -- | -- |
| 12/18/2015 12/18/15 | For Sale | $369,000 | -- | $159 / Sq Ft |
Tax History Compared to Growth
Tax History
| Year | Tax Paid | Tax Assessment Tax Assessment Total Assessment is a certain percentage of the fair market value that is determined by local assessors to be the total taxable value of land and additions on the property. | Land | Improvement |
|---|---|---|---|---|
| 2025 | $5,439 | $636,900 | $276,600 | $360,300 |
| 2024 | $4,826 | $598,700 | $263,400 | $335,300 |
| 2023 | $4,870 | $559,800 | $239,500 | $320,300 |
| 2022 | $4,687 | $501,800 | $208,200 | $293,600 |
| 2021 | $4,278 | $458,500 | $198,300 | $260,200 |
| 2020 | $4,257 | $456,800 | $198,300 | $258,500 |
| 2019 | $4,226 | $444,800 | $190,000 | $254,800 |
| 2018 | $3,979 | $402,300 | $174,300 | $228,000 |
| 2017 | $4,026 | $405,000 | $166,000 | $239,000 |
| 2016 | $3,846 | $382,700 | $155,200 | $227,500 |
| 2015 | $3,711 | $364,900 | $145,000 | $219,900 |
| 2014 | $3,570 | $342,000 | $145,000 | $197,000 |
Agents Affiliated with this Home
-

Seller's Agent in 2025
Katherine Meisenheimer
Laer Realty
(617) 767-4882
3 in this area
93 Total Sales
-
B
Buyer's Agent in 2025
Beth Sager Group
Keller Williams Realty Boston Northwest
(781) 862-2800
7 in this area
307 Total Sales
-

Seller's Agent in 2018
Pierre Rumpf
PCR Realty
(978) 828-0050
8 Total Sales
-
J
Seller's Agent in 2016
Jane Reynolds
Century 21 North East
-
N
Buyer's Agent in 2016
Nicole Bradford
Prestige Homes Real Estate, LLC
(781) 879-4505
25 Total Sales
Map
Source: MLS Property Information Network (MLS PIN)
MLS Number: 73317764
APN: WOBU-000043-000003-000008
- 14 Church Ave
- 22 James St
- 19 Davis St
- 89 Salem St
- 461 Place Ln
- 477 Main St
- 26 Flagg St
- 74 Beach St Unit 6-9
- 0 Fryeburg Rd
- 31 Montvale Ave Unit 8
- 7 Montvale Ave
- 7 Prospect St
- 80 N Warren St Unit 14
- 117 Montvale Ave
- 10 Garfield Ave
- 2 David Cir
- 35 Prospect St Unit 109
- 30 Forest Park Rd
- 9 Arlington Rd
- 6 Woods Hill Cir

