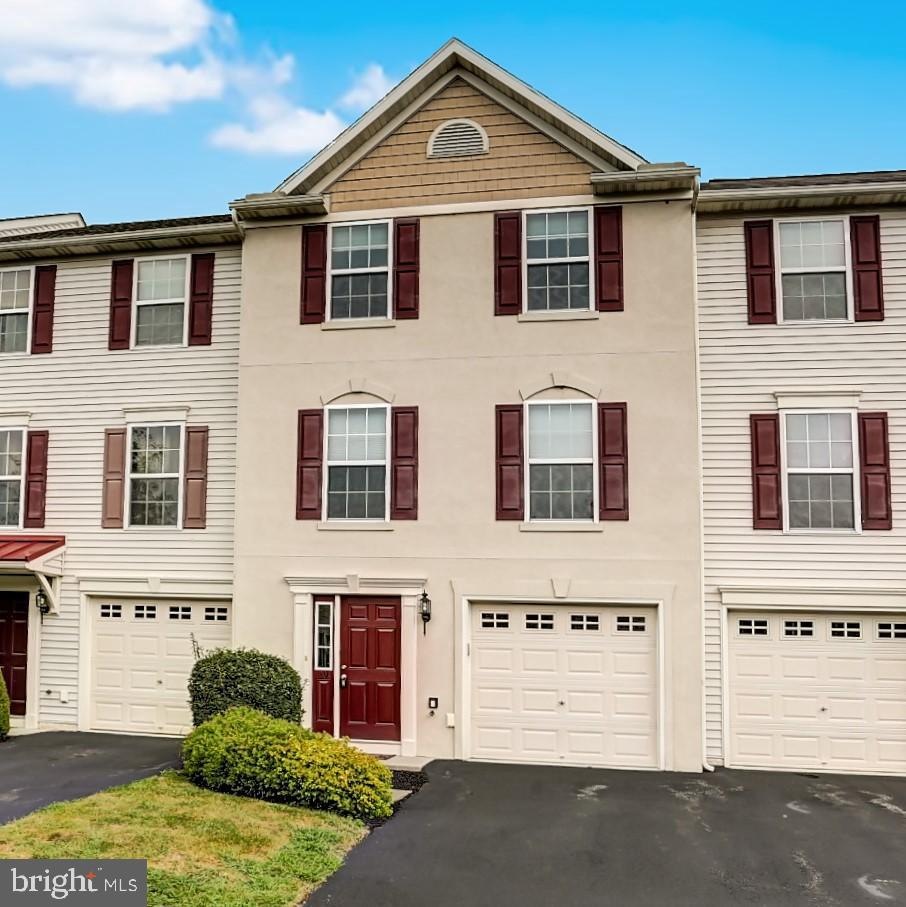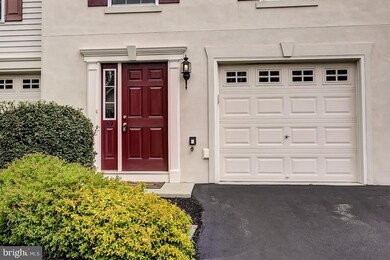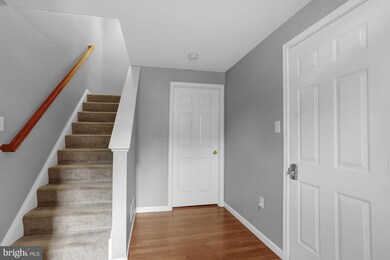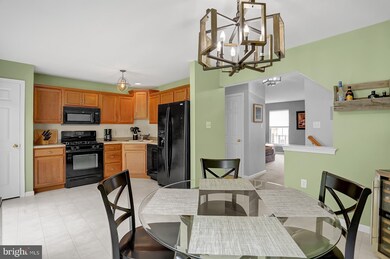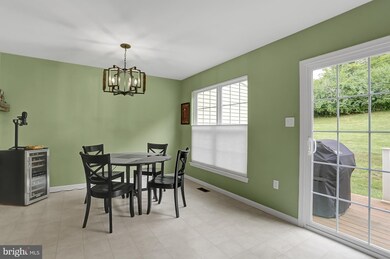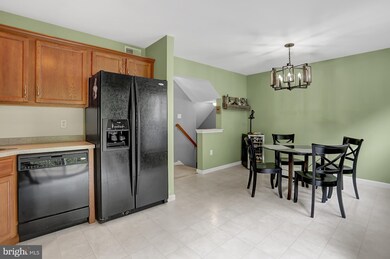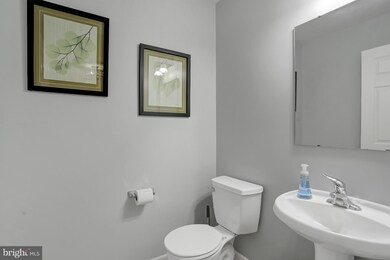
19 Chaser Ct Reading, PA 19607
Cumru NeighborhoodHighlights
- Traditional Architecture
- Breakfast Area or Nook
- Butlers Pantry
- Backs to Trees or Woods
- Cul-De-Sac
- 1 Car Attached Garage
About This Home
As of August 2021Lovingly maintained townhome in Deerfield Village is turn-key with a spacious backyard that backs up to trees, and on a cul-de-sac street! This newer home has a deep, large garage & mechanical/laundry room off the entrance. It's 2nd floor is beautiful with an open sunny family room, a half bath, and an eat-in Kitchen w/ a sliding door that leads to a back deck making it easy for grilling. Also, this home has a private master suite, as well as, 2 other bedrooms & another full bath . There are many windows throughout, and upgrades, such as custom blinds & lights. Just, sit back and enjoy, since the HOA takes care of the lawn care, snow removal, & basic cable, too!
Townhouse Details
Home Type
- Townhome
Year Built
- Built in 2008
Lot Details
- 1,307 Sq Ft Lot
- Cul-De-Sac
- Backs to Trees or Woods
- Property is in good condition
HOA Fees
- $138 Monthly HOA Fees
Parking
- 1 Car Attached Garage
- Parking Storage or Cabinetry
- Front Facing Garage
- Garage Door Opener
- Driveway
Home Design
- Traditional Architecture
- Asphalt Roof
- Vinyl Siding
- Concrete Perimeter Foundation
- Stucco
Interior Spaces
- 1,280 Sq Ft Home
- Property has 3 Levels
- Double Pane Windows
- Window Treatments
- Window Screens
- Living Room
- Dining Room
Kitchen
- Breakfast Area or Nook
- Eat-In Kitchen
- Butlers Pantry
- Gas Oven or Range
- Self-Cleaning Oven
- Built-In Microwave
- Ice Maker
- Dishwasher
- Disposal
Flooring
- Carpet
- Vinyl
Bedrooms and Bathrooms
- 3 Bedrooms
- En-Suite Primary Bedroom
- En-Suite Bathroom
- Walk-In Closet
- Bathtub with Shower
- Walk-in Shower
Laundry
- Laundry on lower level
- Electric Dryer
- Washer
Basement
- Basement Fills Entire Space Under The House
- Connecting Stairway
- Garage Access
- Front Basement Entry
Home Security
Utilities
- Forced Air Heating and Cooling System
- 200+ Amp Service
- Water Treatment System
- Natural Gas Water Heater
- Cable TV Available
Listing and Financial Details
- Assessor Parcel Number 39-5305-02-77-5565
Community Details
Overview
- Built by Berks Homes
- Deerfield Village Subdivision, Wyndham Floorplan
Pet Policy
- Limit on the number of pets
- Dogs Allowed
Security
- Fire and Smoke Detector
Ownership History
Purchase Details
Home Financials for this Owner
Home Financials are based on the most recent Mortgage that was taken out on this home.Purchase Details
Home Financials for this Owner
Home Financials are based on the most recent Mortgage that was taken out on this home.Purchase Details
Purchase Details
Home Financials for this Owner
Home Financials are based on the most recent Mortgage that was taken out on this home.Similar Homes in Reading, PA
Home Values in the Area
Average Home Value in this Area
Purchase History
| Date | Type | Sale Price | Title Company |
|---|---|---|---|
| Deed | $211,200 | Edge Abstract | |
| Deed | $169,900 | Signature Abstract | |
| Interfamily Deed Transfer | -- | -- | |
| Warranty Deed | $143,000 | Servicelink |
Mortgage History
| Date | Status | Loan Amount | Loan Type |
|---|---|---|---|
| Open | $204,232 | FHA | |
| Previous Owner | $135,920 | New Conventional | |
| Previous Owner | $112,800 | Adjustable Rate Mortgage/ARM |
Property History
| Date | Event | Price | Change | Sq Ft Price |
|---|---|---|---|---|
| 08/16/2021 08/16/21 | Sold | $211,200 | -4.0% | $165 / Sq Ft |
| 06/07/2021 06/07/21 | Pending | -- | -- | -- |
| 06/03/2021 06/03/21 | Price Changed | $219,900 | -2.3% | $172 / Sq Ft |
| 05/24/2021 05/24/21 | For Sale | $225,000 | +32.4% | $176 / Sq Ft |
| 05/15/2020 05/15/20 | Sold | $169,900 | 0.0% | $133 / Sq Ft |
| 03/18/2020 03/18/20 | Pending | -- | -- | -- |
| 03/18/2020 03/18/20 | Off Market | $169,900 | -- | -- |
| 03/10/2020 03/10/20 | For Sale | $169,900 | +18.8% | $133 / Sq Ft |
| 02/12/2016 02/12/16 | Sold | $143,000 | -4.6% | $112 / Sq Ft |
| 12/22/2015 12/22/15 | Pending | -- | -- | -- |
| 11/27/2015 11/27/15 | Price Changed | $149,900 | -6.3% | $117 / Sq Ft |
| 11/03/2015 11/03/15 | For Sale | $159,900 | -- | $125 / Sq Ft |
Tax History Compared to Growth
Tax History
| Year | Tax Paid | Tax Assessment Tax Assessment Total Assessment is a certain percentage of the fair market value that is determined by local assessors to be the total taxable value of land and additions on the property. | Land | Improvement |
|---|---|---|---|---|
| 2025 | $1,935 | $108,400 | $21,000 | $87,400 |
| 2024 | $4,987 | $108,400 | $21,000 | $87,400 |
| 2023 | $4,848 | $108,400 | $21,000 | $87,400 |
| 2022 | $4,726 | $108,400 | $21,000 | $87,400 |
| 2021 | $4,633 | $108,400 | $21,000 | $87,400 |
| 2020 | $4,633 | $108,400 | $21,000 | $87,400 |
| 2019 | $4,576 | $108,400 | $21,000 | $87,400 |
| 2018 | $4,494 | $108,400 | $21,000 | $87,400 |
| 2017 | $4,407 | $108,400 | $21,000 | $87,400 |
| 2016 | $1,592 | $108,400 | $21,000 | $87,400 |
| 2015 | $1,592 | $108,400 | $21,000 | $87,400 |
| 2014 | $1,592 | $108,400 | $21,000 | $87,400 |
Agents Affiliated with this Home
-

Seller's Agent in 2021
Dave Decembrino
RE/MAX of Reading
(610) 656-9427
1 in this area
200 Total Sales
-

Seller Co-Listing Agent in 2021
Liz Egner
RE/MAX of Reading
(610) 656-9426
2 in this area
230 Total Sales
-

Buyer's Agent in 2021
Christopher Madara
Bold Realty
(610) 507-8933
1 in this area
40 Total Sales
-
L
Seller's Agent in 2020
Lisa Marchio
Commonwealth Real Estate LLC
(610) 463-7646
14 Total Sales
-
D
Seller's Agent in 2016
Deanna Kobylarz
Coldwell Banker Realty
(610) 763-6025
15 Total Sales
-

Buyer's Agent in 2016
Lorraine Guthier
Iron Valley Real Estate of Berks
(484) 336-6378
96 Total Sales
Map
Source: Bright MLS
MLS Number: PABK355574
APN: 39-5305-02-77-5565
- 16 Chaser Ct
- 21 Whitepine Gulch Unit E21
- 12 Archer Ln
- 719 Loblolly Ln
- 393 Mountain View Rd
- 701 Tamarack Trail
- 918 Morgantown Rd
- 1336 Commonwealth Blvd
- 1424 Commonwealth Blvd
- 1217 Broadway Blvd
- 717 Philadelphia Ave
- 1522 Kenhorst Blvd
- 1517 Kenhorst Blvd
- 845 Greenway Terrace
- 1065 Broadway Blvd
- 1076 Freemansville Rd
- 219 Upland Ave
- 127 Angelica St
- 1322 Brooke Blvd
- 948 Lancaster Ave
