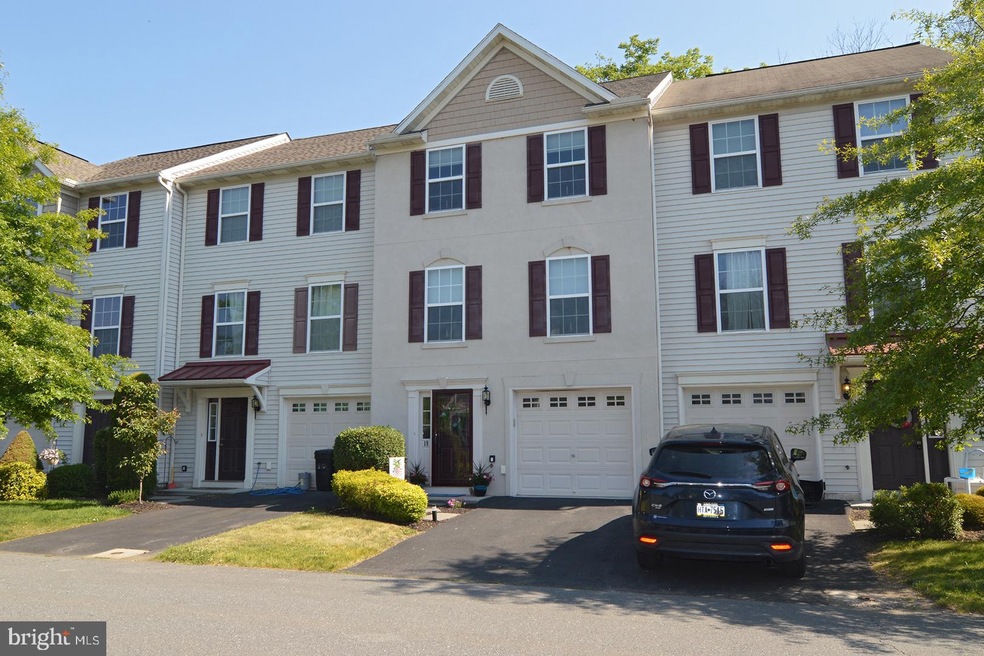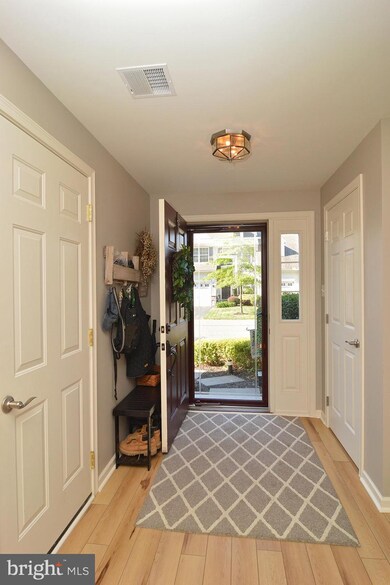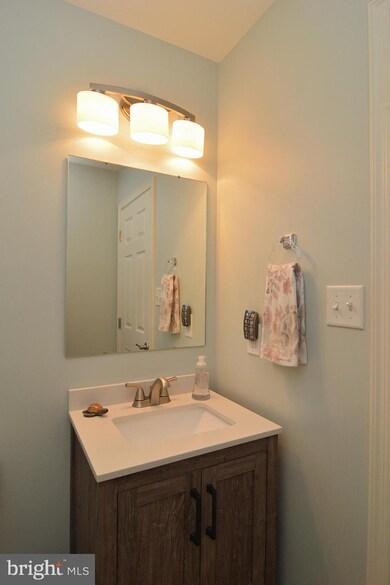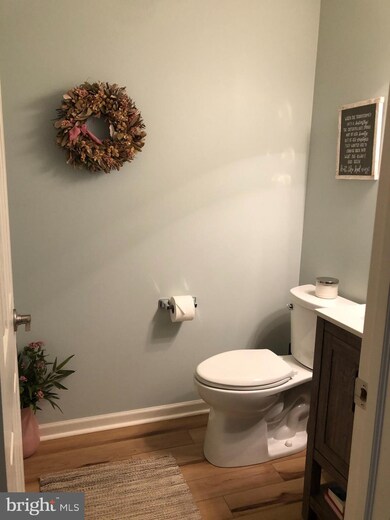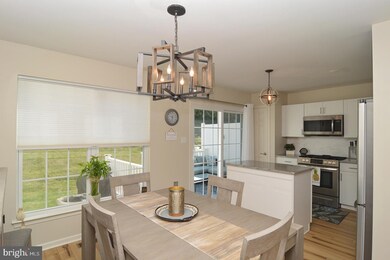
19 Chaser Ct Reading, PA 19607
Highlights
- Deck
- 1 Car Direct Access Garage
- Living Room
- Traditional Architecture
- Oversized Parking
- Laundry Room
About This Home
As of August 2021Absolutely stunning, middle of the row townhome, in Deerfield Village, within the Governor Mifflin School District. This Three story town home, with front entry garage is an absolute SHOW STOPPER!!! The kitchen has been completely renovated with new cabinetry, granite counter tops, stainless steel appliances, and wood flooring. There are sliders from the kitchen and dining room are to the rear deck that has been recently stained, and has a very nice rear yard. All of the neutral carpeting has been professionally cleaned and look like new, and most of this home has been beautifully painted in neutral earth tones, with a brand new Electric fireplace in the living room, with all new updated custom lighting fixtures and custom window blinds. All three bathrooms have been beautifully updated. There really is nothing left to do except move in and enjoy this wonderful home. Laundry is located on the main level and the one car garage with opener is extra deep allowing for a shop or additional storage. Don't delay getting here. This one will not last long!!!
Last Agent to Sell the Property
RE/MAX Of Reading License #RS223349L Listed on: 05/24/2021

Townhouse Details
Home Type
- Townhome
Est. Annual Taxes
- $4,633
Year Built
- Built in 2008
HOA Fees
- $154 Monthly HOA Fees
Parking
- 1 Car Direct Access Garage
- Basement Garage
- Oversized Parking
- Front Facing Garage
- Garage Door Opener
Home Design
- Traditional Architecture
- Asphalt Roof
- Aluminum Siding
- Vinyl Siding
Interior Spaces
- 1,280 Sq Ft Home
- Property has 3 Levels
- Electric Fireplace
- Living Room
- Dining Room
- Basement Fills Entire Space Under The House
Flooring
- Partially Carpeted
- Laminate
Bedrooms and Bathrooms
- 3 Bedrooms
Laundry
- Laundry Room
- Laundry on lower level
Utilities
- Forced Air Heating and Cooling System
- Natural Gas Water Heater
Additional Features
- Deck
- 1,307 Sq Ft Lot
Community Details
- Association fees include cable TV, all ground fee, common area maintenance, lawn maintenance, snow removal, trash
- Deerfield Village Subdivision
Listing and Financial Details
- Tax Lot 5565
- Assessor Parcel Number 39-5305-02-77-5565
Ownership History
Purchase Details
Home Financials for this Owner
Home Financials are based on the most recent Mortgage that was taken out on this home.Purchase Details
Home Financials for this Owner
Home Financials are based on the most recent Mortgage that was taken out on this home.Purchase Details
Purchase Details
Home Financials for this Owner
Home Financials are based on the most recent Mortgage that was taken out on this home.Similar Homes in Reading, PA
Home Values in the Area
Average Home Value in this Area
Purchase History
| Date | Type | Sale Price | Title Company |
|---|---|---|---|
| Deed | $211,200 | Edge Abstract | |
| Deed | $169,900 | Signature Abstract | |
| Interfamily Deed Transfer | -- | -- | |
| Warranty Deed | $143,000 | Servicelink |
Mortgage History
| Date | Status | Loan Amount | Loan Type |
|---|---|---|---|
| Open | $204,232 | FHA | |
| Previous Owner | $135,920 | New Conventional | |
| Previous Owner | $112,800 | Adjustable Rate Mortgage/ARM |
Property History
| Date | Event | Price | Change | Sq Ft Price |
|---|---|---|---|---|
| 08/16/2021 08/16/21 | Sold | $211,200 | -4.0% | $165 / Sq Ft |
| 06/07/2021 06/07/21 | Pending | -- | -- | -- |
| 06/03/2021 06/03/21 | Price Changed | $219,900 | -2.3% | $172 / Sq Ft |
| 05/24/2021 05/24/21 | For Sale | $225,000 | +32.4% | $176 / Sq Ft |
| 05/15/2020 05/15/20 | Sold | $169,900 | 0.0% | $133 / Sq Ft |
| 03/18/2020 03/18/20 | Pending | -- | -- | -- |
| 03/18/2020 03/18/20 | Off Market | $169,900 | -- | -- |
| 03/10/2020 03/10/20 | For Sale | $169,900 | +18.8% | $133 / Sq Ft |
| 02/12/2016 02/12/16 | Sold | $143,000 | -4.6% | $112 / Sq Ft |
| 12/22/2015 12/22/15 | Pending | -- | -- | -- |
| 11/27/2015 11/27/15 | Price Changed | $149,900 | -6.3% | $117 / Sq Ft |
| 11/03/2015 11/03/15 | For Sale | $159,900 | -- | $125 / Sq Ft |
Tax History Compared to Growth
Tax History
| Year | Tax Paid | Tax Assessment Tax Assessment Total Assessment is a certain percentage of the fair market value that is determined by local assessors to be the total taxable value of land and additions on the property. | Land | Improvement |
|---|---|---|---|---|
| 2025 | $1,935 | $108,400 | $21,000 | $87,400 |
| 2024 | $4,987 | $108,400 | $21,000 | $87,400 |
| 2023 | $4,848 | $108,400 | $21,000 | $87,400 |
| 2022 | $4,726 | $108,400 | $21,000 | $87,400 |
| 2021 | $4,633 | $108,400 | $21,000 | $87,400 |
| 2020 | $4,633 | $108,400 | $21,000 | $87,400 |
| 2019 | $4,576 | $108,400 | $21,000 | $87,400 |
| 2018 | $4,494 | $108,400 | $21,000 | $87,400 |
| 2017 | $4,407 | $108,400 | $21,000 | $87,400 |
| 2016 | $1,592 | $108,400 | $21,000 | $87,400 |
| 2015 | $1,592 | $108,400 | $21,000 | $87,400 |
| 2014 | $1,592 | $108,400 | $21,000 | $87,400 |
Agents Affiliated with this Home
-
Dave Decembrino

Seller's Agent in 2021
Dave Decembrino
RE/MAX of Reading
(610) 656-9427
1 in this area
200 Total Sales
-
Liz Egner

Seller Co-Listing Agent in 2021
Liz Egner
RE/MAX of Reading
(610) 656-9426
2 in this area
221 Total Sales
-
Christopher Madara

Buyer's Agent in 2021
Christopher Madara
Bold Realty
(610) 507-8933
1 in this area
41 Total Sales
-
Lisa Marchio
L
Seller's Agent in 2020
Lisa Marchio
Commonwealth Real Estate LLC
(610) 463-7646
13 Total Sales
-
Deanna Kobylarz
D
Seller's Agent in 2016
Deanna Kobylarz
Coldwell Banker Realty
(610) 763-6025
15 Total Sales
-
Lorraine Guthier

Buyer's Agent in 2016
Lorraine Guthier
Iron Valley Real Estate of Berks
(484) 336-6378
95 Total Sales
Map
Source: Bright MLS
MLS Number: PABK378076
APN: 39-5305-02-77-5565
- 16 Chaser Ct
- 21 Whitepine Gulch Unit E21
- 12 Archer Ln
- 3 Buckskin Dr
- 393 Mountain View Rd
- 1424 Commonwealth Blvd
- 1226 Broadway Blvd
- 717 Philadelphia Ave
- 1522 Kenhorst Blvd
- 1131 Broadway Blvd
- 1426 Kenhorst Blvd
- 1435 Kenhorst Blvd
- 1076 Freemansville Rd
- 219 Upland Ave
- 127 Angelica St
- 434 Arlington St
- 948 Lancaster Ave
- 728 Lancaster Ave
- 29 Angelica St
- 10 Pine Woods Ct
