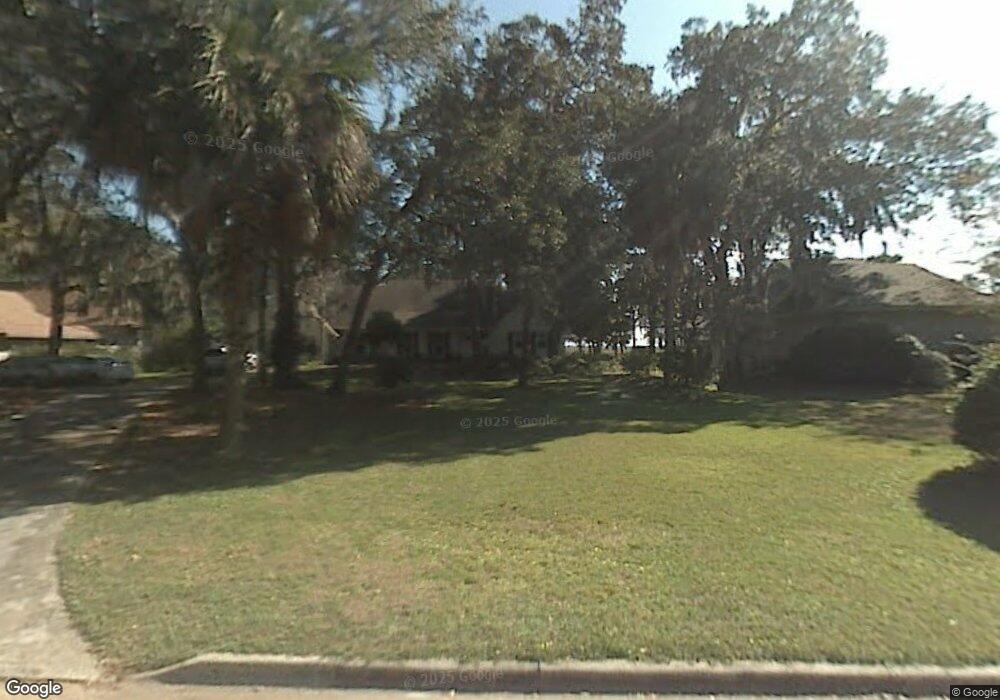19 Chatuachee Crossing Savannah, GA 31411
Estimated Value: $1,031,000 - $1,188,000
3
Beds
3
Baths
2,846
Sq Ft
$396/Sq Ft
Est. Value
About This Home
This home is located at 19 Chatuachee Crossing, Savannah, GA 31411 and is currently estimated at $1,127,274, approximately $396 per square foot. 19 Chatuachee Crossing is a home located in Chatham County with nearby schools including Hesse School and Jenkins High School.
Ownership History
Date
Name
Owned For
Owner Type
Purchase Details
Closed on
May 1, 2015
Sold by
Mitchell Loyd E
Bought by
Keating Sean P and Keating Amanda N
Current Estimated Value
Home Financials for this Owner
Home Financials are based on the most recent Mortgage that was taken out on this home.
Original Mortgage
$417,000
Outstanding Balance
$320,789
Interest Rate
3.8%
Mortgage Type
New Conventional
Estimated Equity
$806,485
Purchase Details
Closed on
May 2, 2007
Sold by
Not Provided
Bought by
Mitchell Loyd E and Mitchell Nancy Jo
Home Financials for this Owner
Home Financials are based on the most recent Mortgage that was taken out on this home.
Original Mortgage
$530,000
Interest Rate
6.12%
Mortgage Type
New Conventional
Create a Home Valuation Report for This Property
The Home Valuation Report is an in-depth analysis detailing your home's value as well as a comparison with similar homes in the area
Home Values in the Area
Average Home Value in this Area
Purchase History
| Date | Buyer | Sale Price | Title Company |
|---|---|---|---|
| Keating Sean P | $550,000 | -- | |
| Mitchell Loyd E | $675,000 | -- | |
| Mitchell Loyd E | $675,000 | -- |
Source: Public Records
Mortgage History
| Date | Status | Borrower | Loan Amount |
|---|---|---|---|
| Open | Keating Sean P | $417,000 | |
| Previous Owner | Mitchell Loyd E | $530,000 | |
| Previous Owner | Mitchell Loyd E | $50,000 |
Source: Public Records
Tax History Compared to Growth
Tax History
| Year | Tax Paid | Tax Assessment Tax Assessment Total Assessment is a certain percentage of the fair market value that is determined by local assessors to be the total taxable value of land and additions on the property. | Land | Improvement |
|---|---|---|---|---|
| 2025 | $8,278 | $453,600 | $260,000 | $193,600 |
| 2024 | $8,278 | $455,560 | $260,000 | $195,560 |
| 2023 | $7,353 | $428,160 | $270,000 | $158,160 |
| 2022 | $7,415 | $260,000 | $140,000 | $120,000 |
| 2021 | $7,419 | $215,360 | $111,987 | $103,373 |
| 2020 | $7,597 | $215,360 | $111,987 | $103,373 |
| 2019 | $6,503 | $215,360 | $112,000 | $103,360 |
| 2018 | $7,601 | $212,400 | $112,000 | $100,400 |
| 2017 | $7,541 | $214,680 | $112,000 | $102,680 |
| 2016 | $7,154 | $213,520 | $112,000 | $101,520 |
| 2015 | $6,599 | $196,560 | $112,000 | $84,560 |
| 2014 | -- | $197,840 | $0 | $0 |
Source: Public Records
Map
Nearby Homes
- 4 Tomochichi Ln
- 28 Dame Kathryn Dr
- 65 Dame Kathryn Dr
- 1 Tything Man Ln
- 22 Monastery Rd
- 38 Monastery Rd
- 110 Willeford Dr
- 1 Breckenridge Ln
- 3 Turtle Ln
- 1 Marsh Rabbit Ln
- 6 Schroeder Ct
- 3 Schroeder Ct
- 9 Lillibridge Crossing
- 38 Wiley Bottom Rd
- 1 Kelsall Ln
- 1 Christie Ln
- 12 Lanyard Ct
- 11 Lanyard Ct
- 2 Priory Rd
- 152 Mercer Rd
- 18 Chatuachee Crossing
- 20 Chatuachee Crossing
- 17 Chatuachee Crossing
- 21 Chatuachee Crossing
- 26 Chatuachee Crossing
- 27 Chatuachee Crossing
- 23 Chatuachee Crossing
- 16 Chatuachee Crossing
- 28 Chatuachee Crossing
- 24 Chatuachee Crossing
- 22 Chatuachee Crossing
- 25 Chatuachee Crossing
- 15 Chatuachee Crossing
- 29 Chatuachee Crossing
- 5 Tomochichi Ln
- 6 Tomochichi Ln
- 30 Chatuachee Crossing
- 7 Tomochichi Ln
- 14 Chatuachee Crossing
- 31 Chatuachee Crossing
