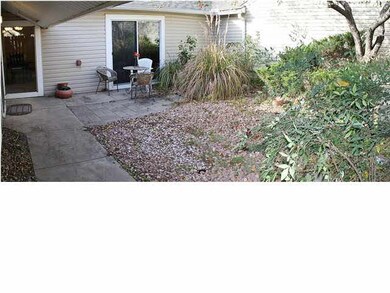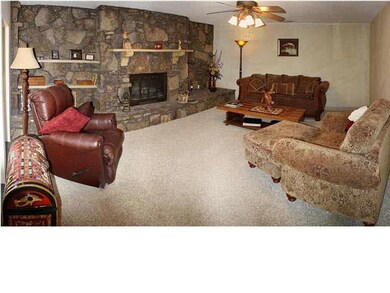
19 Chisholm Creek Dr Wichita, KS 67220
Highlights
- Clubhouse
- Community Pool
- Formal Dining Room
- Ranch Style House
- Covered patio or porch
- Family Room Off Kitchen
About This Home
As of August 2020Lovely well maintained home. Maintenance free living at its best. This doll of a house has been nicely updated throughout the years with much done recently. Hurry, at this price, in immaculate condition it won't last. Fresh neutral interior paint and carpet. Updated fixtures, lighting, bathrooms and kitchen. Tile floors in kitchen and both bathrooms, newer counters and cabinets. Large kitchen pantry/hutch. Main floor laundry. Wonderful neighborhood! HOA dues include features such as swimming pool, exterior maintenance, exterior insurance, lawn service, snow removal & trash. Relax at your choice of two patios/courtyards; both offer privacy fencing, shade trees and are very spacious. All interior rooms are large. Home has over 1700 sq. ft. of finished living area. Master bedroom measures 17 x 16 and includes a sliding door to patio. Private master bath was remodeled and feels much more open than most models in this subdivision. Awesome living room fireplace and hearth adorn an entire wall. Winter here will be cozy for sure! Hearth is deep enough for seating plus it has shelving. Kitchen has been nicely updated with stainless steel appliances, newer warm stained Oak cabinetry. Oven has both convection and conventional settings. Don't miss the eating bar. Formal dining room and an additional family room plus a two car garage. Everything is move in ready! Come Home!
Last Agent to Sell the Property
Berkshire Hathaway PenFed Realty License #00219413 Listed on: 04/02/2013
Last Buyer's Agent
Berkshire Hathaway PenFed Realty License #00219413 Listed on: 04/02/2013
Home Details
Home Type
- Single Family
Est. Annual Taxes
- $1,259
Year Built
- Built in 1974
Lot Details
- Wood Fence
HOA Fees
- $223 Monthly HOA Fees
Home Design
- Ranch Style House
- Traditional Architecture
- Patio Home
- Slab Foundation
- Composition Roof
- Vinyl Siding
Interior Spaces
- 1,701 Sq Ft Home
- Ceiling Fan
- Wood Burning Fireplace
- Fireplace With Gas Starter
- Attached Fireplace Door
- Window Treatments
- Family Room Off Kitchen
- Formal Dining Room
Kitchen
- Breakfast Bar
- Oven or Range
- Electric Cooktop
- Range Hood
- Dishwasher
- Disposal
Bedrooms and Bathrooms
- 2 Bedrooms
- Split Bedroom Floorplan
- En-Suite Primary Bedroom
- Walk-In Closet
- Shower Only
Laundry
- Laundry Room
- Laundry on main level
- Dryer
- Washer
- 220 Volts In Laundry
Home Security
- Storm Windows
- Storm Doors
Parking
- 2 Car Attached Garage
- Garage Door Opener
Outdoor Features
- Covered patio or porch
- Storm Cellar or Shelter
- Rain Gutters
Schools
- Gammon Elementary School
- Stucky Middle School
- Heights High School
Utilities
- Humidifier
- Forced Air Heating and Cooling System
- Heating System Uses Gas
Community Details
Overview
- Association fees include exterior maintenance, exterior insurance, lawn service, snow removal, trash
- $440 HOA Transfer Fee
- Chisholm Creek Subdivision
- Greenbelt
Amenities
- Clubhouse
Recreation
- Community Pool
Ownership History
Purchase Details
Purchase Details
Home Financials for this Owner
Home Financials are based on the most recent Mortgage that was taken out on this home.Purchase Details
Home Financials for this Owner
Home Financials are based on the most recent Mortgage that was taken out on this home.Similar Homes in Wichita, KS
Home Values in the Area
Average Home Value in this Area
Purchase History
| Date | Type | Sale Price | Title Company |
|---|---|---|---|
| Deed | -- | Security 1St Title | |
| Warranty Deed | -- | Security 1St Title Llc | |
| Warranty Deed | -- | Security 1St Title |
Mortgage History
| Date | Status | Loan Amount | Loan Type |
|---|---|---|---|
| Previous Owner | $114,750 | New Conventional | |
| Previous Owner | $111,443 | FHA | |
| Previous Owner | $83,000 | New Conventional |
Property History
| Date | Event | Price | Change | Sq Ft Price |
|---|---|---|---|---|
| 08/31/2020 08/31/20 | Sold | -- | -- | -- |
| 07/24/2020 07/24/20 | Pending | -- | -- | -- |
| 07/22/2020 07/22/20 | For Sale | $170,000 | +51.1% | $100 / Sq Ft |
| 05/15/2013 05/15/13 | Sold | -- | -- | -- |
| 04/04/2013 04/04/13 | Pending | -- | -- | -- |
| 04/02/2013 04/02/13 | For Sale | $112,500 | -- | $66 / Sq Ft |
Tax History Compared to Growth
Tax History
| Year | Tax Paid | Tax Assessment Tax Assessment Total Assessment is a certain percentage of the fair market value that is determined by local assessors to be the total taxable value of land and additions on the property. | Land | Improvement |
|---|---|---|---|---|
| 2025 | $2,251 | $23,415 | $3,071 | $20,344 |
| 2023 | $2,251 | $21,137 | $1,955 | $19,182 |
| 2022 | $2,068 | $18,688 | $1,840 | $16,848 |
| 2021 | $2,132 | $18,688 | $1,495 | $17,193 |
| 2020 | $1,623 | $14,249 | $1,495 | $12,754 |
| 2019 | $1,626 | $14,249 | $1,495 | $12,754 |
| 2018 | $1,565 | $13,697 | $1,840 | $11,857 |
| 2017 | $1,490 | $0 | $0 | $0 |
| 2016 | $1,415 | $0 | $0 | $0 |
| 2015 | -- | $0 | $0 | $0 |
| 2014 | -- | $0 | $0 | $0 |
Agents Affiliated with this Home
-

Seller's Agent in 2020
Diane Park
Berkshire Hathaway PenFed Realty
(316) 259-3636
6 in this area
105 Total Sales
-

Buyer's Agent in 2020
Cindy Carnahan
Reece Nichols South Central Kansas
(316) 393-3034
25 in this area
868 Total Sales
-

Seller's Agent in 2013
Alissa Unruh
Berkshire Hathaway PenFed Realty
(316) 650-1978
2 in this area
169 Total Sales
Map
Source: South Central Kansas MLS
MLS Number: 350267
APN: 109-30-0-33-01-005.20
- 4041 N Cranberry St
- 7313 E Cedaridge Cir
- 6175 Quail Ridge Ct
- 6012 E Perryton St
- 6936 E Perryton St
- 7412 E Brookview Cir
- 4251 N Rushwood Ct
- 7406 E 35th St N
- 4009 N Sweet Bay St
- 3972 N Sweet Bay Ct
- 6866 E Odessa Ct
- 4141 Clarendon St
- 4359 N Rushwood Ct
- 6222 Danbury St
- 5501 E 38th St N
- 4441 N Rushwood Ct
- 5401 E 40th St N
- 12325 E Woodspring Ct
- 3153 N Cranberry St
- 4545 N Rushwood Ct






