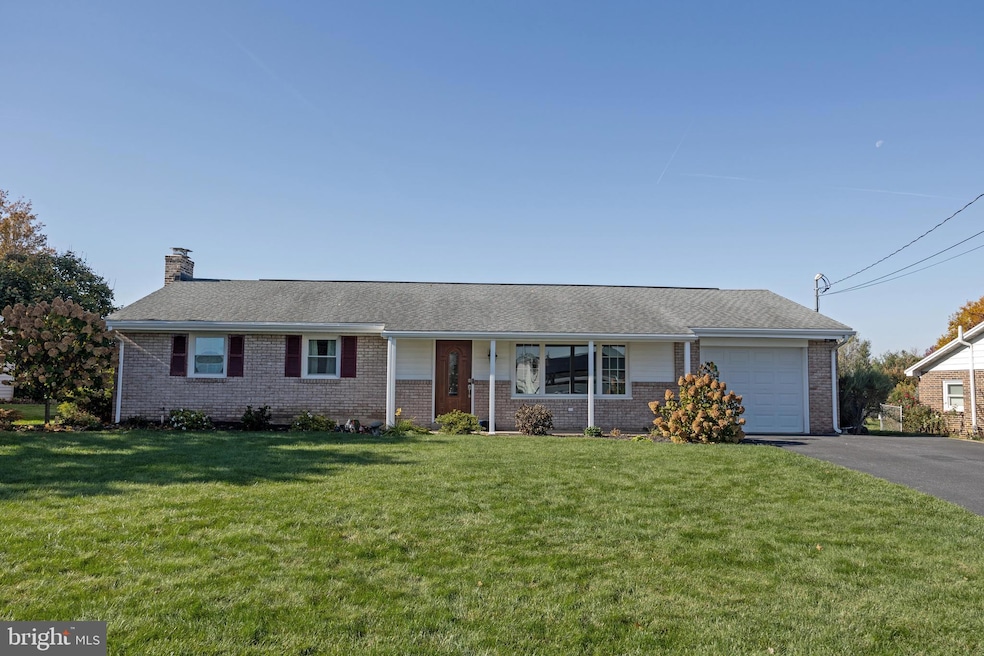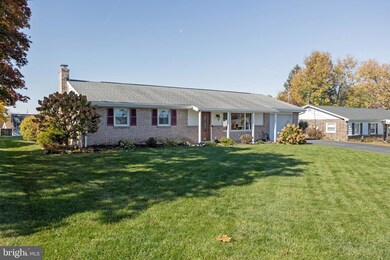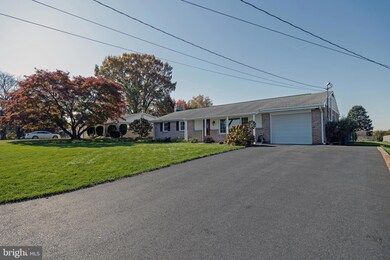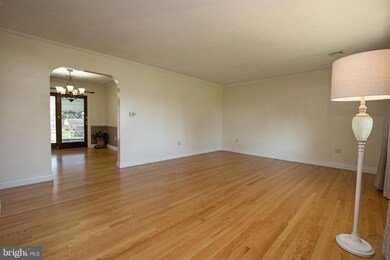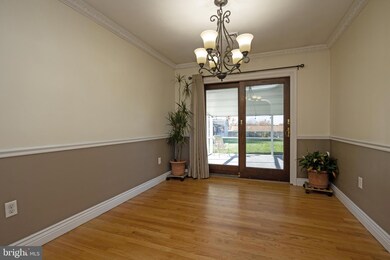
19 Circle Dr Mechanicsburg, PA 17055
Upper Allen Township NeighborhoodEstimated Value: $280,000 - $340,639
Highlights
- Traditional Floor Plan
- Rambler Architecture
- Bonus Room
- Mechanicsburg Area Senior High School Rated A-
- Wood Flooring
- No HOA
About This Home
As of December 2023Welcome to this beautiful ranch home with 3 bedrooms and 2.5 bathrooms. Situated on .31 acres in popular Reservoir Hill Community, Upper Allen Township. The second you enter you are instantly impressed with how the home has been maintained and updated. Originally built in 1960, this charming home filled with warmth & character offers many fine details. Main floor includes a perfect place to gather in the spacious living room with hardwood floors and a large picture window offering lots of natural lighting. Updated Kitchen with white solid wood cabinets, granite countertops and a full stainless steel appliance package to remain. The formal Dining Area offers hardwood floors, crown molding, chair rail and a sliding glass door leading to the 16’ x 14’ screened-in porch overlooking the beautiful level rear yard with storage shed. The main floor also features 3 great size bedrooms, 1.5 bathrooms, and a one car oversized garage with access to the laundry area with a washer & dryer to remain. With two separate staircases leading to the lower level, you will love the large family room with wall-to-wall carpet and the warmth and comfort of the brick wood burning fireplace. The lower level also offers an office, 2 bonus rooms and a stunning full bathroom with a shower stall. Light & bright with a fabulous indoor/outdoor flow ideal for entertaining you will love everything this home has to offer! Please call today for your private showing. Truly a wonderful place to call HOME!
Last Agent to Sell the Property
For Sale By Owner Plus, REALTORS Listed on: 11/04/2023
Home Details
Home Type
- Single Family
Est. Annual Taxes
- $3,344
Year Built
- Built in 1960
Lot Details
- 0.31 Acre Lot
- Level Lot
Parking
- 1 Car Attached Garage
- Oversized Parking
- Front Facing Garage
Home Design
- Rambler Architecture
- Brick Exterior Construction
- Block Foundation
- Plaster Walls
- Frame Construction
- Fiberglass Roof
- Asphalt Roof
Interior Spaces
- Property has 1 Level
- Traditional Floor Plan
- Crown Molding
- Ceiling Fan
- Wood Burning Fireplace
- Brick Fireplace
- Family Room
- Living Room
- Formal Dining Room
- Den
- Bonus Room
- Screened Porch
- Partially Finished Basement
- Basement Fills Entire Space Under The House
Kitchen
- Breakfast Area or Nook
- Eat-In Kitchen
- Range Hood
- Dishwasher
- Upgraded Countertops
Flooring
- Wood
- Carpet
- Concrete
- Ceramic Tile
- Luxury Vinyl Plank Tile
Bedrooms and Bathrooms
- 3 Main Level Bedrooms
- En-Suite Primary Bedroom
- Bathtub with Shower
- Walk-in Shower
Laundry
- Laundry on main level
- Electric Dryer
- Washer
Outdoor Features
- Exterior Lighting
- Shed
Schools
- Mechanicsburg Area High School
Utilities
- Central Air
- Heat Pump System
- Back Up Electric Heat Pump System
- Vented Exhaust Fan
- Electric Baseboard Heater
- 200+ Amp Service
- Electric Water Heater
Community Details
- No Home Owners Association
- Reservoir Hills Subdivision
Listing and Financial Details
- Tax Lot 73
- Assessor Parcel Number 42-28-2423-048
Ownership History
Purchase Details
Home Financials for this Owner
Home Financials are based on the most recent Mortgage that was taken out on this home.Similar Homes in Mechanicsburg, PA
Home Values in the Area
Average Home Value in this Area
Purchase History
| Date | Buyer | Sale Price | Title Company |
|---|---|---|---|
| Keene Allen W | $166,500 | -- |
Mortgage History
| Date | Status | Borrower | Loan Amount |
|---|---|---|---|
| Open | Keene Allen W | $132,942 | |
| Closed | Keene Allen W | $160,547 |
Property History
| Date | Event | Price | Change | Sq Ft Price |
|---|---|---|---|---|
| 12/19/2023 12/19/23 | Sold | $330,000 | +4.8% | $152 / Sq Ft |
| 11/06/2023 11/06/23 | Pending | -- | -- | -- |
| 11/04/2023 11/04/23 | For Sale | $314,900 | -- | $145 / Sq Ft |
Tax History Compared to Growth
Tax History
| Year | Tax Paid | Tax Assessment Tax Assessment Total Assessment is a certain percentage of the fair market value that is determined by local assessors to be the total taxable value of land and additions on the property. | Land | Improvement |
|---|---|---|---|---|
| 2025 | $3,629 | $165,400 | $52,200 | $113,200 |
| 2024 | $3,497 | $165,400 | $52,200 | $113,200 |
| 2023 | $3,344 | $165,400 | $52,200 | $113,200 |
| 2022 | $3,254 | $165,400 | $52,200 | $113,200 |
| 2021 | $3,154 | $165,400 | $52,200 | $113,200 |
| 2020 | $3,075 | $165,400 | $52,200 | $113,200 |
| 2019 | $2,999 | $165,400 | $52,200 | $113,200 |
| 2018 | $2,947 | $165,400 | $52,200 | $113,200 |
| 2017 | $2,888 | $165,400 | $52,200 | $113,200 |
| 2016 | -- | $165,400 | $52,200 | $113,200 |
| 2015 | -- | $165,400 | $52,200 | $113,200 |
| 2014 | -- | $165,400 | $52,200 | $113,200 |
Agents Affiliated with this Home
-
David Giovanniello

Seller's Agent in 2023
David Giovanniello
For Sale By Owner Plus, REALTORS
(717) 979-1316
2 in this area
189 Total Sales
-
Zach Duffy

Buyer's Agent in 2023
Zach Duffy
Coldwell Banker Realty
(717) 919-7624
14 in this area
117 Total Sales
Map
Source: Bright MLS
MLS Number: PACB2025768
APN: 42-28-2423-048
- 311 Reservoir Rd
- 400 Orchard Ln
- 456 Apple Hollow Rd
- 2005 Golden Ct
- 1905 Roxbury Ct
- 1901 Roxbury Ct
- 396 Lake Dr
- 401 Park Cir
- 486 Nursery Dr S
- 1844 Vista Dr
- 11 Hellam Dr
- 488 Seedling Ct
- 491 Seedling Ct
- 2110 Beacon Cir
- 416 Allegheny Dr
- 24 Kim Acres Dr
- 406 Ricky Rd
- 2015 N Fall Harvest Dr
- 2143 S Autumn Chase Dr Unit 21-004
- 1761 Shady Ln
