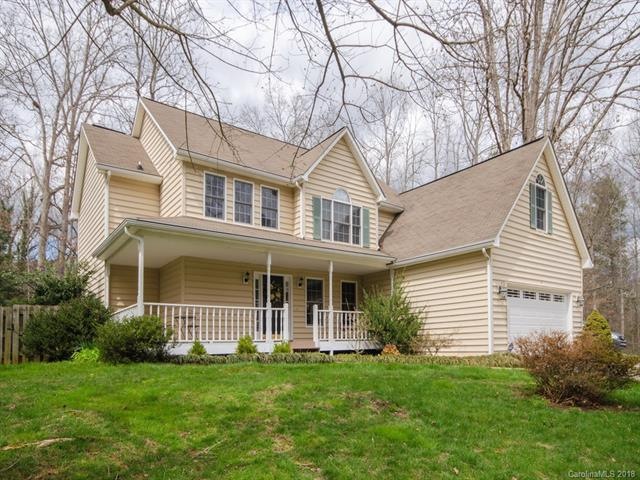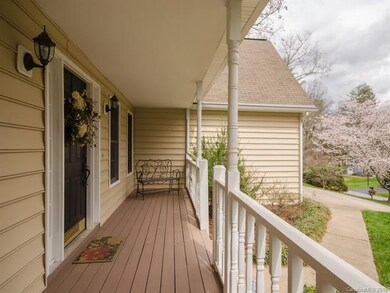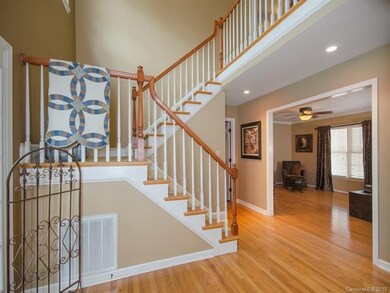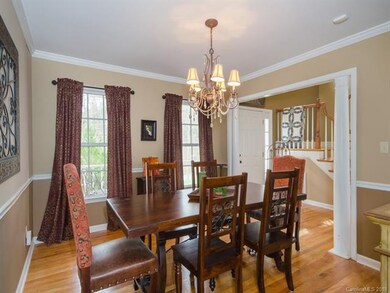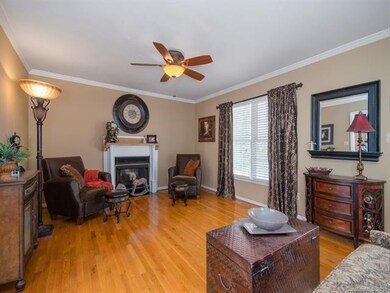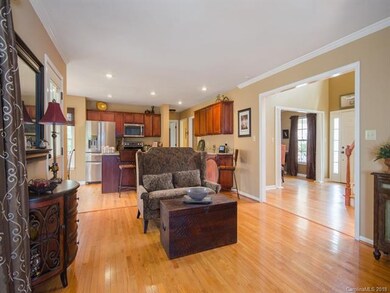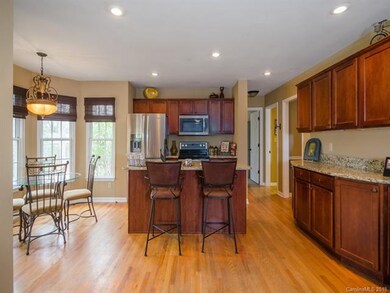
19 Collenwood Rd Arden, NC 28704
Oak Park NeighborhoodHighlights
- Transitional Architecture
- Wood Flooring
- Walk-In Closet
- T.C. Roberson High School Rated A
- Attached Garage
- Kitchen Island
About This Home
As of May 2018Lovely traditional home on generous lot in Roberson school
District. Move-in condition with granite counters in kitchen and all new stainless appliances in ‘16. Hardwoods in main living areas. Master on main with new carpet and spacious bath with ceramic tile floors and raised double vanities. Three bedrooms and full bath with bonus room over garage upstairs. Two car garage with additional parking/ turn around space in driveway. Back yard oasis is fenced, level and private with flowering trees, mature landscaping and large covered deck and waterfall feature.
Last Agent to Sell the Property
Unique: A Real Estate Collective License #202188 Listed on: 03/22/2018
Home Details
Home Type
- Single Family
Year Built
- Built in 1997
Lot Details
- Level Lot
- Many Trees
Parking
- Attached Garage
Home Design
- Transitional Architecture
- Vinyl Siding
Interior Spaces
- Gas Log Fireplace
- Crawl Space
- Kitchen Island
Flooring
- Wood
- Tile
Bedrooms and Bathrooms
- Walk-In Closet
Utilities
- Cable TV Available
Listing and Financial Details
- Assessor Parcel Number 9653-67-2263-00000
Ownership History
Purchase Details
Home Financials for this Owner
Home Financials are based on the most recent Mortgage that was taken out on this home.Purchase Details
Home Financials for this Owner
Home Financials are based on the most recent Mortgage that was taken out on this home.Purchase Details
Home Financials for this Owner
Home Financials are based on the most recent Mortgage that was taken out on this home.Purchase Details
Home Financials for this Owner
Home Financials are based on the most recent Mortgage that was taken out on this home.Purchase Details
Home Financials for this Owner
Home Financials are based on the most recent Mortgage that was taken out on this home.Purchase Details
Home Financials for this Owner
Home Financials are based on the most recent Mortgage that was taken out on this home.Similar Homes in the area
Home Values in the Area
Average Home Value in this Area
Purchase History
| Date | Type | Sale Price | Title Company |
|---|---|---|---|
| Warranty Deed | $353,000 | None Available | |
| Warranty Deed | $282,000 | None Available | |
| Warranty Deed | $285,000 | -- | |
| Warranty Deed | $188,500 | -- | |
| Warranty Deed | $184,500 | -- | |
| Warranty Deed | $175,000 | -- |
Mortgage History
| Date | Status | Loan Amount | Loan Type |
|---|---|---|---|
| Open | $315,672 | New Conventional | |
| Closed | $321,420 | New Conventional | |
| Closed | $335,350 | New Conventional | |
| Previous Owner | $267,900 | New Conventional | |
| Previous Owner | $261,800 | New Conventional | |
| Previous Owner | $268,000 | Unknown | |
| Previous Owner | $50,000 | Stand Alone Second | |
| Previous Owner | $228,000 | Fannie Mae Freddie Mac | |
| Previous Owner | $57,000 | Credit Line Revolving | |
| Previous Owner | $100,000 | Unknown | |
| Previous Owner | $115,000 | Unknown | |
| Previous Owner | $147,600 | Unknown | |
| Previous Owner | $154,900 | Unknown |
Property History
| Date | Event | Price | Change | Sq Ft Price |
|---|---|---|---|---|
| 05/15/2018 05/15/18 | Sold | $353,000 | +0.9% | $140 / Sq Ft |
| 03/24/2018 03/24/18 | Pending | -- | -- | -- |
| 03/22/2018 03/22/18 | For Sale | $350,000 | +24.1% | $139 / Sq Ft |
| 06/28/2012 06/28/12 | Sold | $282,000 | -2.7% | $112 / Sq Ft |
| 05/29/2012 05/29/12 | Pending | -- | -- | -- |
| 04/20/2012 04/20/12 | For Sale | $289,900 | -- | $115 / Sq Ft |
Tax History Compared to Growth
Tax History
| Year | Tax Paid | Tax Assessment Tax Assessment Total Assessment is a certain percentage of the fair market value that is determined by local assessors to be the total taxable value of land and additions on the property. | Land | Improvement |
|---|---|---|---|---|
| 2023 | $2,427 | $394,200 | $44,900 | $349,300 |
| 2022 | $2,310 | $394,200 | $0 | $0 |
| 2021 | $2,310 | $394,200 | $0 | $0 |
| 2020 | $2,048 | $325,000 | $0 | $0 |
| 2019 | $2,048 | $325,000 | $0 | $0 |
| 2018 | $1,882 | $298,800 | $0 | $0 |
| 2017 | $1,882 | $275,500 | $0 | $0 |
| 2016 | $1,915 | $275,500 | $0 | $0 |
| 2015 | $1,915 | $275,500 | $0 | $0 |
| 2014 | $1,915 | $275,500 | $0 | $0 |
Agents Affiliated with this Home
-
Susan Barnes

Seller's Agent in 2018
Susan Barnes
Unique: A Real Estate Collective
(828) 231-0231
59 Total Sales
-
Elena Peters

Buyer's Agent in 2018
Elena Peters
Allen Tate/Beverly-Hanks Asheville-Biltmore Park
(828) 216-9897
84 Total Sales
Map
Source: Canopy MLS (Canopy Realtor® Association)
MLS Number: CAR3372570
APN: 9653-67-2263-00000
- 30 Collenwood Rd
- 15 Graceland Place
- 17 Fair Oaks Rd
- 122 White Oak Road Extension
- 117 White Oak Road Extension
- 145 Fox Glen Dr
- 701 Olde Covington Way Unit G701
- 1214 Pauline Trail Dr
- 1110 Lynwood Forest Rd
- 9 Hyde Park Place
- 1106 Lynwood Forest Rd
- 4 Virginia Commons Dr
- 10 Haven Crest Ln
- 16 Sunview Cir
- 6 Springfield Way
- 41 Sunview Cir
- 12 Whitleigh Ct
- 17 Fieldtop Ln
- 3008 Hendersonville Rd
- 17 Mallory Meadows Ct
