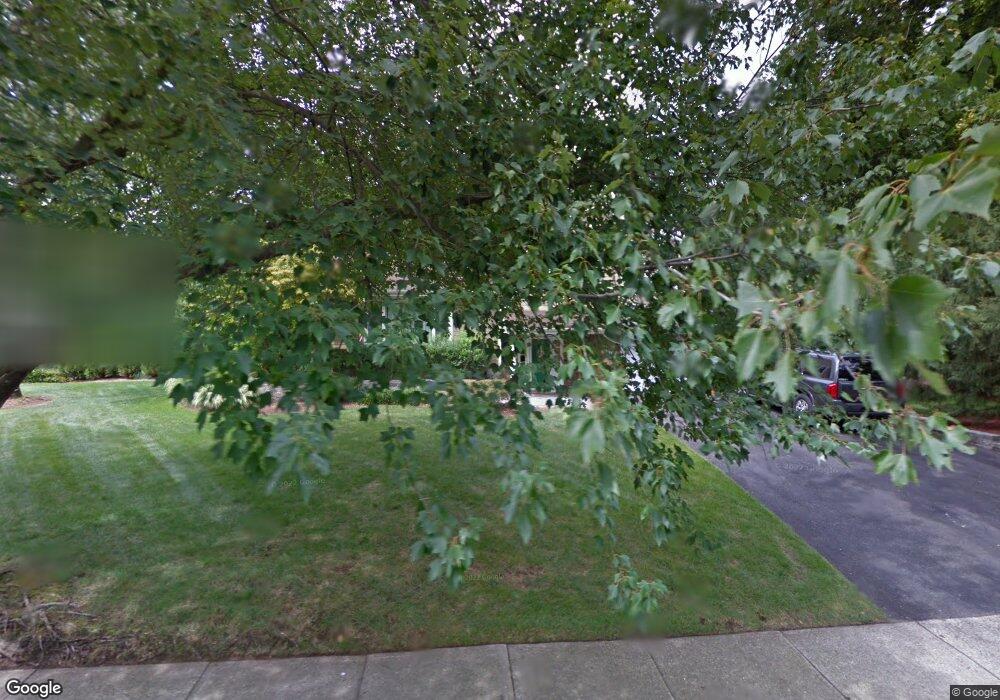19 Columbine Rd Paramus, NJ 07652
Estimated Value: $960,000 - $1,164,000
4
Beds
4
Baths
1,931
Sq Ft
$557/Sq Ft
Est. Value
About This Home
This home is located at 19 Columbine Rd, Paramus, NJ 07652 and is currently estimated at $1,076,001, approximately $557 per square foot. 19 Columbine Rd is a home located in Bergen County with nearby schools including Paramus High School and David Gregory School.
Ownership History
Date
Name
Owned For
Owner Type
Purchase Details
Closed on
Apr 5, 2017
Sold by
Pino Manfred
Bought by
Gonzalez Adam and Rodriguez Mailyn
Current Estimated Value
Purchase Details
Closed on
Sep 23, 2013
Sold by
Sowlakis Christpher D and Pope Abigail
Bought by
Pino Manfred
Purchase Details
Closed on
Nov 2, 2004
Sold by
Tomic Nellie
Bought by
Sowlakis Christopher
Home Financials for this Owner
Home Financials are based on the most recent Mortgage that was taken out on this home.
Original Mortgage
$400,000
Interest Rate
5.75%
Purchase Details
Closed on
Nov 29, 1993
Sold by
Rosenberg Richard and Rosenberg Ruth
Bought by
Tomic John and Tomic Nellie
Home Financials for this Owner
Home Financials are based on the most recent Mortgage that was taken out on this home.
Original Mortgage
$130,000
Interest Rate
6.69%
Create a Home Valuation Report for This Property
The Home Valuation Report is an in-depth analysis detailing your home's value as well as a comparison with similar homes in the area
Home Values in the Area
Average Home Value in this Area
Purchase History
| Date | Buyer | Sale Price | Title Company |
|---|---|---|---|
| Gonzalez Adam | $760,000 | -- | |
| Pino Manfred | $650,000 | -- | |
| Sowlakis Christopher | $530,000 | -- | |
| Tomic John | $276,000 | -- |
Source: Public Records
Mortgage History
| Date | Status | Borrower | Loan Amount |
|---|---|---|---|
| Previous Owner | Sowlakis Christopher | $400,000 | |
| Previous Owner | Tomic John | $130,000 |
Source: Public Records
Tax History
| Year | Tax Paid | Tax Assessment Tax Assessment Total Assessment is a certain percentage of the fair market value that is determined by local assessors to be the total taxable value of land and additions on the property. | Land | Improvement |
|---|---|---|---|---|
| 2025 | $12,279 | $894,700 | $452,300 | $442,400 |
| 2024 | $11,913 | $811,000 | $391,100 | $419,900 |
| 2023 | $11,285 | $776,600 | $372,900 | $403,700 |
| 2022 | $11,285 | $727,100 | $348,200 | $378,900 |
| 2021 | $10,992 | $664,600 | $317,000 | $347,600 |
| 2020 | $10,589 | $663,900 | $322,000 | $341,900 |
| 2019 | $9,902 | $533,500 | $321,300 | $212,200 |
| 2018 | $9,779 | $533,500 | $321,300 | $212,200 |
| 2017 | $9,120 | $506,400 | $321,300 | $185,100 |
| 2016 | $8,872 | $506,400 | $321,300 | $185,100 |
| 2015 | $8,781 | $506,400 | $321,300 | $185,100 |
| 2014 | $8,705 | $506,400 | $321,300 | $185,100 |
Source: Public Records
Map
Nearby Homes
- 16 Columbine Rd
- 11 Gabriel Ct
- 14 Gabriel Ct
- 12 Gabriel Ct
- 24 Gabriel Ct
- 16 Gabriel Ct
- 496 Cedar Ln
- 368 Elmwood Dr
- 90 Arnot Place
- 375 Burnet Place
- 366 Mckinley Blvd
- 105 Circle Dr
- 298 Buttonwood Dr
- 121 Circle Dr
- 672 Rutgers Place
- 495 Paramus Rd
- 715 Bush Place
- 86 Azalea St
- 111 Crain Rd
- 311 N Farview Ave
- 15 Columbine Rd
- 21 Columbine Rd
- 7 Columbine Rd
- 25 Columbine Rd
- 43 W Midland Ave
- 20 Columbine Rd
- 47 W Midland Ave
- 12 Columbine Rd
- 37 W Midland Ave
- 24 Columbine Rd
- 29 Columbine Rd
- 8 Columbine Rd
- 28 Columbine Rd
- 33 Columbine Rd
- 31 W Midland Ave
- 32 Columbine Rd
- 44 W Midland Ave
- 40 W Midland Ave
- 469 New Jersey 17
- 36 W Midland Ave
