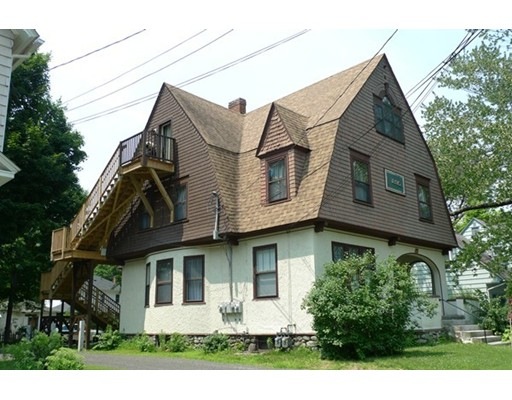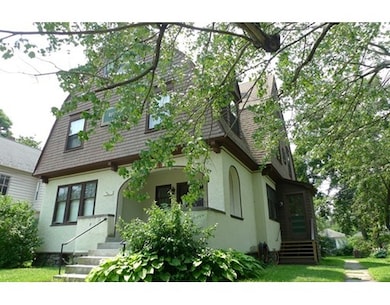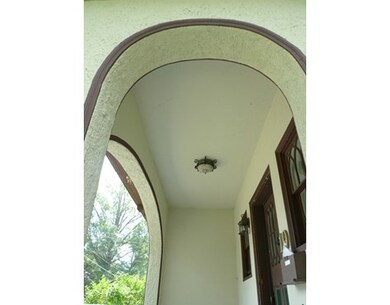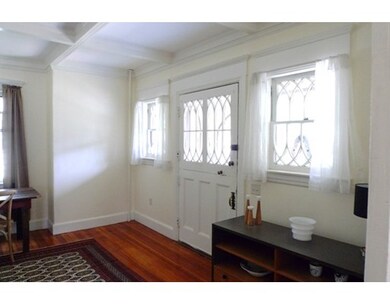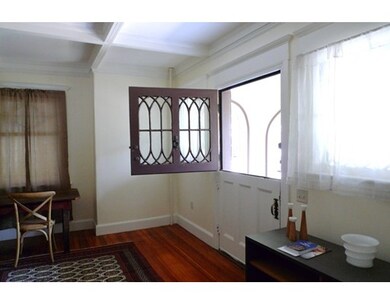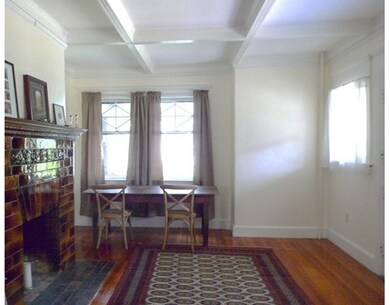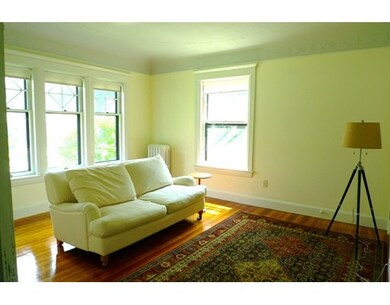
19 Columbus Ave Northampton, MA 01060
About This Home
As of December 2015Great highly desirable location! Opportunity for owner occupied or investor! Known Architect Roswell Field Putnam designed this house as his personal residence in Northampton offers lots of charms and details. Currently a 3-family fully upgraded from top to bottom, totally new wiring throughout, newer roof, new heating system, hot water, fully insulated by MassSave, remodeled kitchen w/granite counter tops, stainless steel appliances, upgraded baths, freshly painted interior & gleaming wood floors. Newly created egress for all three floors. 1st unit has 4 rooms/1-2 BRM/1 bath, fireplace, pantry, pocket door, private covered porch at rear for enjoyment. 2nd unit has 5 rooms/2 BRMs/1 bath & private rear deck. 3rd floor has 3 rooms/1 BRM/1 bath. This is one of the largest in-town lots, level back yard, ample parking for 8-10 cars.. All separate utilities. Easy access to highway. A short walk to Smith College, vibrant downtown, art galleries, restaurants, shops, bus, train & bike.path.
Property Details
Home Type
Multi-Family
Est. Annual Taxes
$11,498
Year Built
1895
Lot Details
0
Listing Details
- Lot Description: Cleared
- Other Agent: 1.00
- Special Features: None
- Property Sub Type: MultiFamily
- Year Built: 1895
Interior Features
- Fireplaces: 1
- Has Basement: Yes
- Fireplaces: 1
- Number of Rooms: 12
- Amenities: Public Transportation, Shopping, Walk/Jog Trails, Stables, Golf Course, Medical Facility, Laundromat, Bike Path, Highway Access, House of Worship, Private School, T-Station
- Electric: Circuit Breakers
- Flooring: Wood, Tile
- Basement: Full, Bulkhead
Exterior Features
- Roof: Asphalt/Fiberglass Shingles
- Construction: Frame
- Exterior: Shingles, Stucco
- Exterior Features: Porch, Deck - Wood, Covered Patio/Deck
- Foundation: Fieldstone
Garage/Parking
- Garage Spaces: 1
- Parking: Off-Street, Common
- Parking Spaces: 8
Utilities
- Hot Water: Natural Gas
- Utility Connections: Washer Hookup
- Sewer: City/Town Sewer
- Water: City/Town Water
Condo/Co-op/Association
- Total Units: 3
Schools
- Elementary School: Bridge Street
- Middle School: Jfk Middle
- High School: N'ton High
Lot Info
- Zoning: URB
Multi Family
- Total Bedrooms: 5
- Total Fireplaces: 1
- Total Floors: 6
- Total Full Baths: 3
- Total Levels: 3
- Total Rms: 12
- Total Rent_1: 4140
Ownership History
Purchase Details
Home Financials for this Owner
Home Financials are based on the most recent Mortgage that was taken out on this home.Purchase Details
Home Financials for this Owner
Home Financials are based on the most recent Mortgage that was taken out on this home.Similar Homes in the area
Home Values in the Area
Average Home Value in this Area
Purchase History
| Date | Type | Sale Price | Title Company |
|---|---|---|---|
| Not Resolvable | $595,000 | -- | |
| Not Resolvable | $425,000 | -- | |
| Not Resolvable | $425,000 | -- |
Mortgage History
| Date | Status | Loan Amount | Loan Type |
|---|---|---|---|
| Open | $326,700 | Stand Alone Refi Refinance Of Original Loan | |
| Closed | $446,250 | Purchase Money Mortgage | |
| Previous Owner | $297,500 | New Conventional |
Property History
| Date | Event | Price | Change | Sq Ft Price |
|---|---|---|---|---|
| 12/08/2015 12/08/15 | Sold | $595,000 | -9.7% | $182 / Sq Ft |
| 10/01/2015 10/01/15 | Pending | -- | -- | -- |
| 07/06/2015 07/06/15 | For Sale | $659,000 | +55.1% | $202 / Sq Ft |
| 11/22/2013 11/22/13 | Sold | $425,000 | -3.2% | $146 / Sq Ft |
| 10/23/2013 10/23/13 | Pending | -- | -- | -- |
| 09/10/2013 09/10/13 | For Sale | $439,000 | -- | $151 / Sq Ft |
Tax History Compared to Growth
Tax History
| Year | Tax Paid | Tax Assessment Tax Assessment Total Assessment is a certain percentage of the fair market value that is determined by local assessors to be the total taxable value of land and additions on the property. | Land | Improvement |
|---|---|---|---|---|
| 2025 | $11,498 | $825,400 | $240,200 | $585,200 |
| 2024 | $10,363 | $682,200 | $218,600 | $463,600 |
| 2023 | $10,169 | $642,000 | $198,600 | $443,400 |
| 2022 | $10,278 | $574,500 | $185,800 | $388,700 |
| 2021 | $10,161 | $585,000 | $175,200 | $409,800 |
| 2020 | $9,828 | $585,000 | $175,200 | $409,800 |
| 2019 | $10,196 | $587,000 | $175,200 | $411,800 |
| 2018 | $10,325 | $605,900 | $175,200 | $430,700 |
| 2017 | $10,112 | $605,900 | $175,200 | $430,700 |
| 2016 | $9,791 | $605,900 | $175,200 | $430,700 |
| 2015 | $7,592 | $480,500 | $156,500 | $324,000 |
| 2014 | $6,525 | $424,000 | $156,500 | $267,500 |
Agents Affiliated with this Home
-

Seller's Agent in 2015
Aisjah Flynn
5 College REALTORS®
(413) 218-8074
6 in this area
58 Total Sales
-

Buyer's Agent in 2015
Scott Rebmann
5 College REALTORS® Northampton
(413) 813-7153
9 in this area
123 Total Sales
-

Seller's Agent in 2013
Patrick Goggins
Coldwell Banker Community REALTORS®
(413) 586-7000
10 in this area
15 Total Sales
Map
Source: MLS Property Information Network (MLS PIN)
MLS Number: 71868946
APN: NHAM-000038B-000143-000001
- 11 Lyman Rd Unit A
- Lot 3 Lyman Rd
- 75 Lyman Rd
- 303 South St
- 261 Main St
- 380 South St
- 107 Williams St Unit 3c
- 107 Williams St Unit 2c
- 107 Williams St Unit A1
- 107 Williams St Unit 2B
- 94 Williams St
- 60 Williams St
- 33 Eastern Ave
- 14 Bixby Ct
- 19 Trumbull Rd
- 48 Chapel St Unit A
- 57 Dryads Green
- 36 Butler Place
- 25 Union St
- 25 Union St Unit 2
