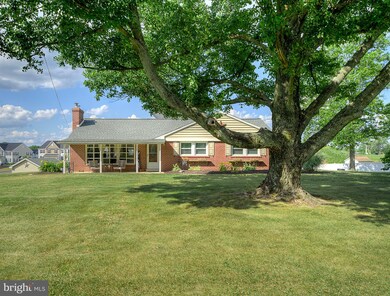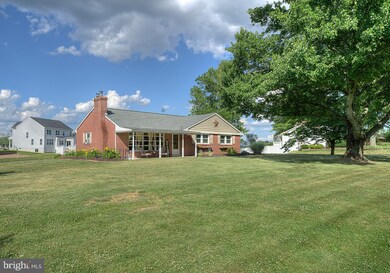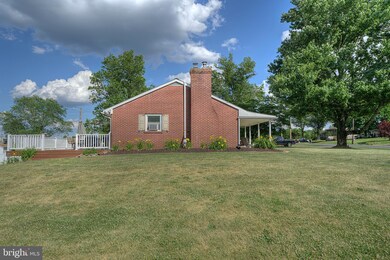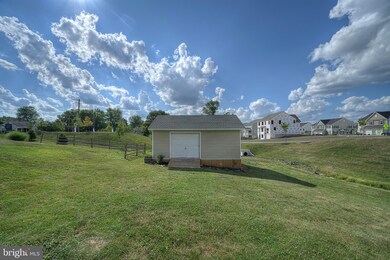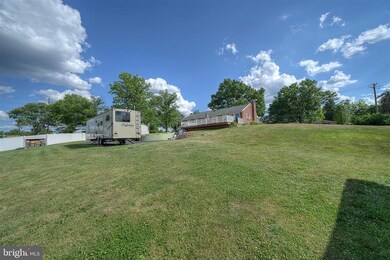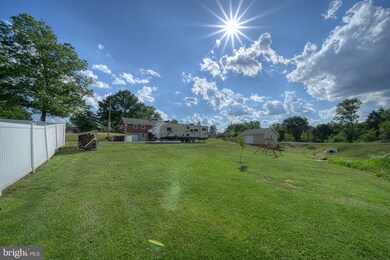
19 Cowpath Rd Souderton, PA 18964
Franconia Township NeighborhoodEstimated Value: $417,261 - $507,000
Highlights
- 0.9 Acre Lot
- Rambler Architecture
- No HOA
- West Broad Street Elementary School Rated A
- 1 Fireplace
- Living Room
About This Home
As of September 2020Beautifully upgraded country ranch on almost a full acre in Souderton School District! Thislovingly maintained all brick home is move in ready. The fully remodeled kitchen with LGstainless appliances, tile back splash, and ceramic flooring, up lighting , and under the counter lighting, and offers a convenient breakfast bar. The open concept floor plan leads you to the living room with a cozy wood stove, and the dining room , with features all hardwood flooring . Patio doors off of the dining room lead to the large 30X 20 freshly painted wood deck with terrific views of the countryside. The extra enlarged bath retreat offers a soaking tub and separate stall shower with double shower heads, both with a tile surround, a double vanity sink and travertine tile flooring. The master and two additional bedrooms all offer new carpets , and ample closet space. The full finished, walk out basement , also has new carpets , and has a full bath and stall shower, allows you to spread out and enjoy spending time with family and friends. Lower level also has access to the oversize garage, and separate entrance space , that could possibly accommodate extended family . The extended driveway offers parking for4+ vehicles, plus a 20X30 shed/barn that could easily be converted into additional garage space. The roof was replaced in 2014 and included new soffits, metal gutters and downspouts. Upgradesinclude a new heater in 2016, a new hot water heater in 2016, and a whole house generatorhookup with transfer switch. Very convenient location just minutes to the PA Turnpike, local diningand shopping, and all major routes.
Last Listed By
Iron Valley Real Estate Doylestown License #RS283872 Listed on: 07/01/2020

Home Details
Home Type
- Single Family
Est. Annual Taxes
- $4,858
Year Built
- Built in 1960
Lot Details
- 0.9 Acre Lot
- Lot Dimensions are 191.00 x 0.00
- Property is zoned R100
Parking
- Driveway
Home Design
- Rambler Architecture
- Brick Exterior Construction
Interior Spaces
- 1,364 Sq Ft Home
- Property has 1 Level
- Ceiling Fan
- 1 Fireplace
- Living Room
- Dining Room
- Basement Fills Entire Space Under The House
Bedrooms and Bathrooms
- 3 Main Level Bedrooms
- En-Suite Primary Bedroom
- 2 Full Bathrooms
Utilities
- Cooling System Mounted In Outer Wall Opening
- Heating System Uses Oil
- Hot Water Heating System
- Well
- Oil Water Heater
- On Site Septic
Community Details
- No Home Owners Association
Listing and Financial Details
- Tax Lot 033
- Assessor Parcel Number 34-00-00958-007
Ownership History
Purchase Details
Home Financials for this Owner
Home Financials are based on the most recent Mortgage that was taken out on this home.Purchase Details
Purchase Details
Home Financials for this Owner
Home Financials are based on the most recent Mortgage that was taken out on this home.Purchase Details
Home Financials for this Owner
Home Financials are based on the most recent Mortgage that was taken out on this home.Similar Homes in the area
Home Values in the Area
Average Home Value in this Area
Purchase History
| Date | Buyer | Sale Price | Title Company |
|---|---|---|---|
| Carbone Beverly Ann | $330,000 | None Available | |
| Commonwealth Of Pennsylvania Department | -- | None Available | |
| Yount Aaron L | $310,000 | None Available | |
| Brumbaugh Olivia M | $254,900 | None Available |
Mortgage History
| Date | Status | Borrower | Loan Amount |
|---|---|---|---|
| Previous Owner | Carbone Beverly Ann | $324,022 | |
| Previous Owner | Yount Aaron L | $279,000 | |
| Previous Owner | Brumbaugh Olivia M | $55,000 | |
| Previous Owner | Brumbaugh Olivia M | $257,650 | |
| Previous Owner | Brumbaugh Olivia M | $242,100 |
Property History
| Date | Event | Price | Change | Sq Ft Price |
|---|---|---|---|---|
| 09/21/2020 09/21/20 | Sold | $330,000 | -2.7% | $242 / Sq Ft |
| 08/13/2020 08/13/20 | Pending | -- | -- | -- |
| 08/07/2020 08/07/20 | Price Changed | $339,000 | -2.9% | $249 / Sq Ft |
| 07/26/2020 07/26/20 | For Sale | $349,000 | 0.0% | $256 / Sq Ft |
| 07/15/2020 07/15/20 | Pending | -- | -- | -- |
| 07/01/2020 07/01/20 | For Sale | $349,000 | +12.6% | $256 / Sq Ft |
| 07/06/2018 07/06/18 | Sold | $310,000 | +3.3% | $162 / Sq Ft |
| 06/04/2018 06/04/18 | Pending | -- | -- | -- |
| 05/27/2018 05/27/18 | For Sale | $300,000 | -- | $157 / Sq Ft |
Tax History Compared to Growth
Tax History
| Year | Tax Paid | Tax Assessment Tax Assessment Total Assessment is a certain percentage of the fair market value that is determined by local assessors to be the total taxable value of land and additions on the property. | Land | Improvement |
|---|---|---|---|---|
| 2024 | $5,390 | $134,200 | $57,180 | $77,020 |
| 2023 | $5,143 | $134,200 | $57,180 | $77,020 |
| 2022 | $4,986 | $134,200 | $57,180 | $77,020 |
| 2021 | $4,881 | $134,200 | $57,180 | $77,020 |
| 2020 | $4,815 | $134,200 | $57,180 | $77,020 |
| 2019 | $4,395 | $134,200 | $57,180 | $77,020 |
| 2018 | $4,757 | $134,200 | $57,180 | $77,020 |
| 2017 | $4,637 | $134,200 | $57,180 | $77,020 |
| 2016 | $4,585 | $134,200 | $57,180 | $77,020 |
| 2015 | $4,461 | $134,200 | $57,180 | $77,020 |
| 2014 | $4,461 | $134,200 | $57,180 | $77,020 |
Agents Affiliated with this Home
-
Sandra Maschi

Seller's Agent in 2020
Sandra Maschi
Iron Valley Real Estate Doylestown
(215) 249-1249
4 in this area
72 Total Sales
-
Kerry Maginnis

Buyer's Agent in 2020
Kerry Maginnis
Keller Williams Main Line
(215) 840-4091
1 in this area
124 Total Sales
-
Terri Keeler

Seller's Agent in 2018
Terri Keeler
Realty Worx
(215) 852-5865
6 in this area
36 Total Sales
Map
Source: Bright MLS
MLS Number: PAMC654664
APN: 34-00-00958-007
- 51 Cowpath Rd
- 256 Hillstone Cir
- 1022 Arthur Dr
- 1108 Arthur Dr
- 1116 Arthur Dr
- 1156 Arthur Dr
- 553 Creekside Dr
- 103 Leslie Ln
- 216 W Cherry Ln Unit DEVONSHIRE
- 216 W Cherry Ln Unit MAGNOLIA
- 216 W Cherry Ln Unit ARCADIA
- 216 W Cherry Ln Unit COVINGTON
- 315 Madison Ave
- 2880 Washington Ln
- 136 Hedgerow Dr
- 61 Penn Ave
- 0001 Sydney Ln
- 126 N Market St
- 247 W Chestnut St
- 135 Union St
- 19 Cowpath Rd
- 15 Cowpath Rd
- 200 Hillstone Cir
- 202 Hillstone Cir
- 31 Cowpath Rd
- 006 Hillstone Cir
- 001 Hillstone Cir
- 002 Hillstone Cir
- 18 Cowpath Rd
- 12 Cowpath Rd
- 003 Hillstone Cir
- 005 Hillstone Cir
- 11 Cowpath Rd Unit LOT 35
- 11 Cowpath Rd
- 14 Cowpath Rd
- 004 Hillstone Cir
- 204 Hillstone Cir
- 276 Hillstone Cir
- 22 Cowpath Rd
- 10 Cowpath Rd

