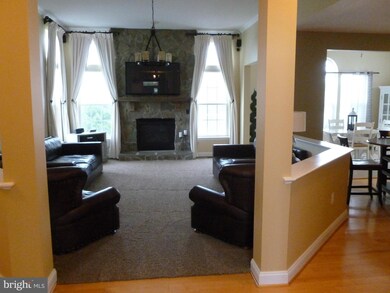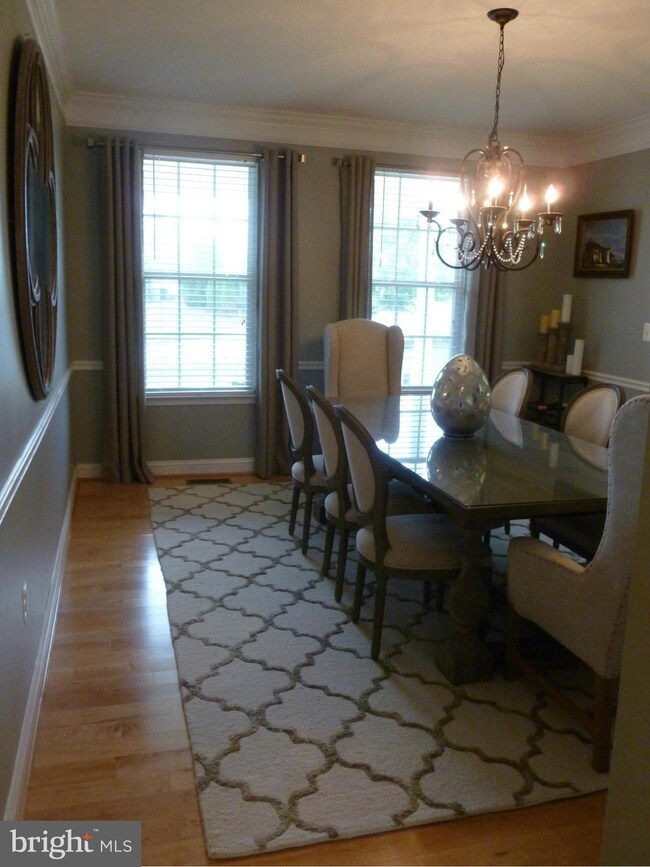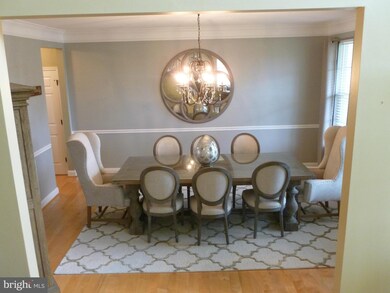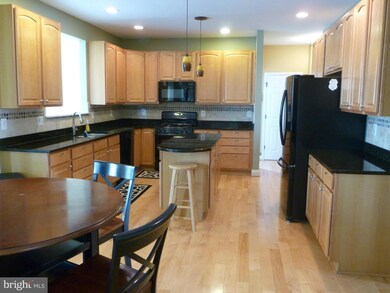
19 Craighill Dr Charles Town, WV 25414
Highlights
- 0.68 Acre Lot
- Dual Staircase
- Colonial Architecture
- Open Floorplan
- Pasture Views
- Deck
About This Home
As of March 2016Built 2005 by Arcadia Builders Has approximately 3600+- square feet of living space.Maple flooring on most of 1st level, Kitchen, butler pantry between kitchen and dining room, formal living room,family room with gas fireplace, office and sun room.2nd floor has over sized master with large closet, princess bedroom and bath, two additional bedrooms and hall bath,Hugh rear deck. Unfin. bsmt.
Last Agent to Sell the Property
Peggy Burcker
Long & Foster Real Estate, Inc. Listed on: 02/03/2016
Home Details
Home Type
- Single Family
Est. Annual Taxes
- $2,908
Year Built
- Built in 2005
Lot Details
- 0.68 Acre Lot
- Partially Fenced Property
- Privacy Fence
- Vinyl Fence
- Corner Lot
- Property is in very good condition
- Property is zoned 101
HOA Fees
- $40 Monthly HOA Fees
Parking
- 2 Car Attached Garage
- Garage Door Opener
Home Design
- Colonial Architecture
- Fiberglass Roof
- Vinyl Siding
Interior Spaces
- Property has 3 Levels
- Open Floorplan
- Dual Staircase
- Crown Molding
- Fireplace With Glass Doors
- Fireplace Mantel
- Gas Fireplace
- Window Treatments
- Entrance Foyer
- Great Room
- Sitting Room
- Living Room
- Breakfast Room
- Dining Room
- Library
- Sun or Florida Room
- Wood Flooring
- Pasture Views
Kitchen
- Eat-In Kitchen
- Butlers Pantry
- Gas Oven or Range
- Microwave
- Ice Maker
- Dishwasher
- Upgraded Countertops
Bedrooms and Bathrooms
- 4 Bedrooms
- En-Suite Primary Bedroom
- En-Suite Bathroom
- 3.5 Bathrooms
Laundry
- Laundry Room
- Dryer
- Front Loading Washer
Unfinished Basement
- Walk-Out Basement
- Basement Fills Entire Space Under The House
- Connecting Stairway
- Rear Basement Entry
- Sump Pump
- Rough-In Basement Bathroom
- Basement Windows
Home Security
- Home Security System
- Intercom
- Motion Detectors
- Carbon Monoxide Detectors
- Fire and Smoke Detector
Eco-Friendly Details
- Air Purifier
- Air Cleaner
Outdoor Features
- Deck
- Porch
Utilities
- Cooling System Utilizes Bottled Gas
- Forced Air Heating System
- Heat Pump System
- Programmable Thermostat
- 60 Gallon+ Bottled Gas Water Heater
Community Details
- Built by ARCADIA
- Craighill Estates Subdivision, The Windham Floorplan
Listing and Financial Details
- Home warranty included in the sale of the property
- Tax Lot 12
- Assessor Parcel Number 19035A001200000000
Ownership History
Purchase Details
Home Financials for this Owner
Home Financials are based on the most recent Mortgage that was taken out on this home.Purchase Details
Home Financials for this Owner
Home Financials are based on the most recent Mortgage that was taken out on this home.Purchase Details
Home Financials for this Owner
Home Financials are based on the most recent Mortgage that was taken out on this home.Purchase Details
Home Financials for this Owner
Home Financials are based on the most recent Mortgage that was taken out on this home.Similar Homes in Charles Town, WV
Home Values in the Area
Average Home Value in this Area
Purchase History
| Date | Type | Sale Price | Title Company |
|---|---|---|---|
| Interfamily Deed Transfer | -- | Accommodation | |
| Deed | $380,000 | None Available | |
| Deed | $340,000 | None Available | |
| Deed | $489,834 | None Available |
Mortgage History
| Date | Status | Loan Amount | Loan Type |
|---|---|---|---|
| Open | $351,850 | VA | |
| Closed | $388,170 | VA | |
| Previous Owner | $333,841 | FHA | |
| Previous Owner | $250,000 | New Conventional |
Property History
| Date | Event | Price | Change | Sq Ft Price |
|---|---|---|---|---|
| 03/30/2016 03/30/16 | Sold | $380,000 | -2.5% | $106 / Sq Ft |
| 02/16/2016 02/16/16 | Pending | -- | -- | -- |
| 02/08/2016 02/08/16 | Price Changed | $389,900 | -2.3% | $109 / Sq Ft |
| 02/03/2016 02/03/16 | For Sale | $399,000 | +17.4% | $112 / Sq Ft |
| 06/22/2012 06/22/12 | Sold | $340,000 | -- | $94 / Sq Ft |
| 05/06/2012 05/06/12 | Pending | -- | -- | -- |
Tax History Compared to Growth
Tax History
| Year | Tax Paid | Tax Assessment Tax Assessment Total Assessment is a certain percentage of the fair market value that is determined by local assessors to be the total taxable value of land and additions on the property. | Land | Improvement |
|---|---|---|---|---|
| 2024 | $4,077 | $289,900 | $53,700 | $236,200 |
| 2023 | $4,072 | $289,900 | $53,700 | $236,200 |
| 2022 | $3,782 | $264,800 | $53,700 | $211,100 |
| 2021 | $3,513 | $240,500 | $53,700 | $186,800 |
| 2020 | $3,165 | $228,700 | $39,800 | $188,900 |
| 2019 | $3,231 | $230,800 | $39,800 | $191,000 |
| 2018 | $3,201 | $226,200 | $39,800 | $186,400 |
| 2017 | $3,185 | $226,200 | $39,800 | $186,400 |
| 2016 | $3,039 | $218,700 | $37,700 | $181,000 |
| 2015 | $2,908 | $207,400 | $37,700 | $169,700 |
| 2014 | $2,915 | $209,200 | $37,700 | $171,500 |
Agents Affiliated with this Home
-
P
Seller's Agent in 2016
Peggy Burcker
Long & Foster
-

Buyer's Agent in 2016
Terri Evans
Keller Williams Realty
(304) 261-1186
3 in this area
42 Total Sales
Map
Source: Bright MLS
MLS Number: 1000219211
APN: 03-5A-00120000
- 153 Perry Dr
- 106 Weiricks Row
- Lot 1 S George
- Lot 2 S George
- 206 Ann St
- 418 S Charles St
- 810 S George St
- 807 S George St
- 0 Liberty St Unit WVJF2015978
- 318 W Liberty St
- 141 Maple Ave
- 87 Nathaniel Dr
- 105 Park St
- 402 S Samuel St
- 203 S George St
- Lot #1 and PCL B Wall St
- 101 Extrovert Dr
- 44 Stembogan Ct
- 504 S Church St
- 82 Triberg Dr






