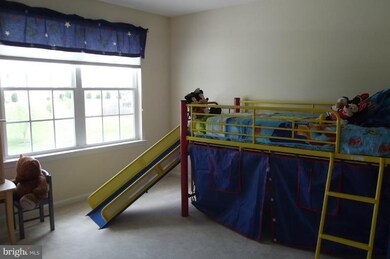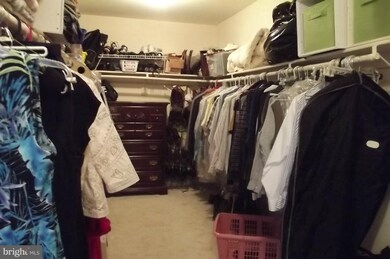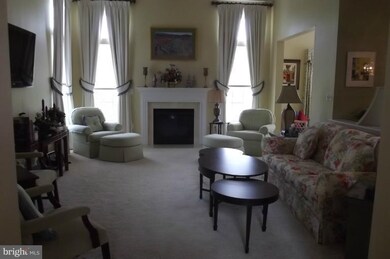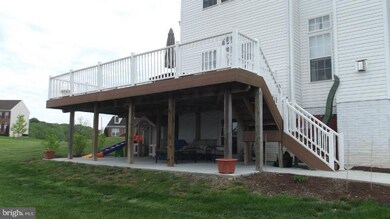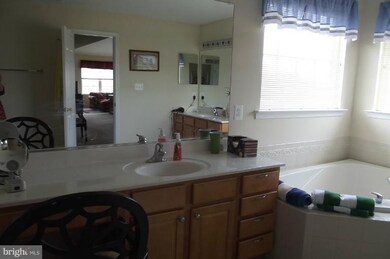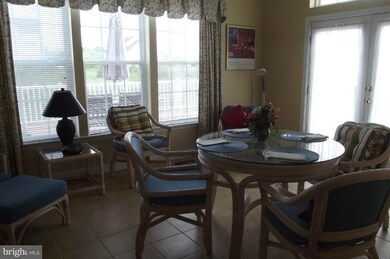
19 Craighill Dr Charles Town, WV 25414
Highlights
- 0.68 Acre Lot
- Colonial Architecture
- Traditional Floor Plan
- Dual Staircase
- Deck
- Wood Flooring
About This Home
As of March 2016Shows almost like a model home. Spacious two story colonial on corner lot with side load two car garage. Flooring is a mix of hardwood, carpet, vinyl and tile. Dual set of stairs to second level. Approximately 3600 sq ft of finished living space and unfinished basement level to complete if you want additional living space later.
Last Agent to Sell the Property
Peggy Burcker
Long & Foster Real Estate, Inc. Listed on: 05/05/2012
Last Buyer's Agent
Peggy Burcker
Long & Foster Real Estate, Inc. Listed on: 05/05/2012
Home Details
Home Type
- Single Family
Est. Annual Taxes
- $2,723
Year Built
- Built in 2005
Lot Details
- 0.68 Acre Lot
- Landscaped
- Corner Lot
- Property is in very good condition
HOA Fees
- $42 Monthly HOA Fees
Parking
- 2 Car Attached Garage
- Side Facing Garage
- Garage Door Opener
Home Design
- Colonial Architecture
- Bump-Outs
- Shingle Roof
- Vinyl Siding
Interior Spaces
- 3,600 Sq Ft Home
- Property has 3 Levels
- Traditional Floor Plan
- Dual Staircase
- 1 Fireplace
- Window Treatments
- Entrance Foyer
- Family Room Off Kitchen
- Sitting Room
- Living Room
- Dining Room
- Library
- Sun or Florida Room
- Wood Flooring
Kitchen
- Breakfast Area or Nook
- Butlers Pantry
- Microwave
- Ice Maker
- Dishwasher
- Upgraded Countertops
- Disposal
Bedrooms and Bathrooms
- 4 Bedrooms
- En-Suite Primary Bedroom
- En-Suite Bathroom
- 3.5 Bathrooms
Laundry
- Laundry Room
- Dryer
- Washer
Unfinished Basement
- Walk-Out Basement
- Basement Fills Entire Space Under The House
- Connecting Stairway
- Rear Basement Entry
- Basement Windows
Home Security
- Intercom
- Alarm System
Eco-Friendly Details
- ENERGY STAR Qualified Equipment for Heating
Outdoor Features
- Deck
- Porch
Utilities
- Cooling System Utilizes Bottled Gas
- Heat Pump System
- Vented Exhaust Fan
- Bottled Gas Water Heater
Community Details
- Built by ARCADIA BUILDING CO.
- Craighill Estates Subdivision, The Windham Floorplan
Listing and Financial Details
- Tax Lot 12
- Assessor Parcel Number 19035A001200000000
Ownership History
Purchase Details
Home Financials for this Owner
Home Financials are based on the most recent Mortgage that was taken out on this home.Purchase Details
Home Financials for this Owner
Home Financials are based on the most recent Mortgage that was taken out on this home.Purchase Details
Home Financials for this Owner
Home Financials are based on the most recent Mortgage that was taken out on this home.Purchase Details
Home Financials for this Owner
Home Financials are based on the most recent Mortgage that was taken out on this home.Similar Homes in Charles Town, WV
Home Values in the Area
Average Home Value in this Area
Purchase History
| Date | Type | Sale Price | Title Company |
|---|---|---|---|
| Interfamily Deed Transfer | -- | Accommodation | |
| Deed | $380,000 | None Available | |
| Deed | $340,000 | None Available | |
| Deed | $489,834 | None Available |
Mortgage History
| Date | Status | Loan Amount | Loan Type |
|---|---|---|---|
| Open | $351,850 | VA | |
| Closed | $388,170 | VA | |
| Previous Owner | $333,841 | FHA | |
| Previous Owner | $250,000 | New Conventional |
Property History
| Date | Event | Price | Change | Sq Ft Price |
|---|---|---|---|---|
| 03/30/2016 03/30/16 | Sold | $380,000 | -2.5% | $106 / Sq Ft |
| 02/16/2016 02/16/16 | Pending | -- | -- | -- |
| 02/08/2016 02/08/16 | Price Changed | $389,900 | -2.3% | $109 / Sq Ft |
| 02/03/2016 02/03/16 | For Sale | $399,000 | +17.4% | $112 / Sq Ft |
| 06/22/2012 06/22/12 | Sold | $340,000 | -- | $94 / Sq Ft |
| 05/06/2012 05/06/12 | Pending | -- | -- | -- |
Tax History Compared to Growth
Tax History
| Year | Tax Paid | Tax Assessment Tax Assessment Total Assessment is a certain percentage of the fair market value that is determined by local assessors to be the total taxable value of land and additions on the property. | Land | Improvement |
|---|---|---|---|---|
| 2024 | $4,077 | $289,900 | $53,700 | $236,200 |
| 2023 | $4,072 | $289,900 | $53,700 | $236,200 |
| 2022 | $3,782 | $264,800 | $53,700 | $211,100 |
| 2021 | $3,513 | $240,500 | $53,700 | $186,800 |
| 2020 | $3,165 | $228,700 | $39,800 | $188,900 |
| 2019 | $3,231 | $230,800 | $39,800 | $191,000 |
| 2018 | $3,201 | $226,200 | $39,800 | $186,400 |
| 2017 | $3,185 | $226,200 | $39,800 | $186,400 |
| 2016 | $3,039 | $218,700 | $37,700 | $181,000 |
| 2015 | $2,908 | $207,400 | $37,700 | $169,700 |
| 2014 | $2,915 | $209,200 | $37,700 | $171,500 |
Agents Affiliated with this Home
-
P
Seller's Agent in 2016
Peggy Burcker
Long & Foster
-
Terri Evans

Buyer's Agent in 2016
Terri Evans
Keller Williams Realty
(304) 261-1186
3 in this area
46 Total Sales
Map
Source: Bright MLS
MLS Number: 1003974836
APN: 03-5A-00120000
- 153 Perry Dr
- 168 Craighill Dr
- 120 S Water St
- 963 Augustine Ave
- Lot 1 S George
- Lot 2 S George
- Lots 7 8 Baylor St
- 206 Ann St
- 418 S Charles St
- 810 S George St
- 807 S George St
- 0 Liberty St Unit WVJF2015978
- 141 Maple Ave
- 105 Park St
- 402 S Samuel St
- 65 Nathaniel Dr
- 203 S George St
- Lot #1 and PCL B Wall St
- 522 S Mildred St
- 44 Stembogan Ct

